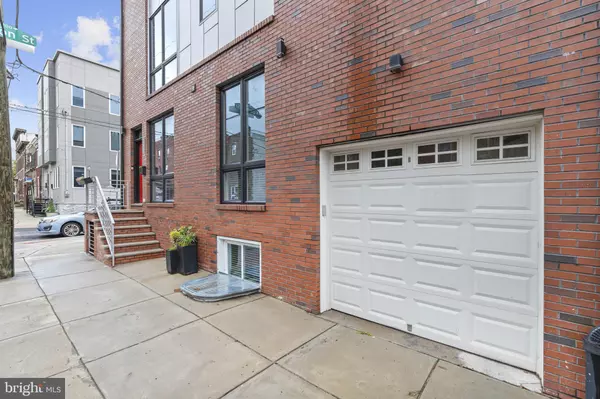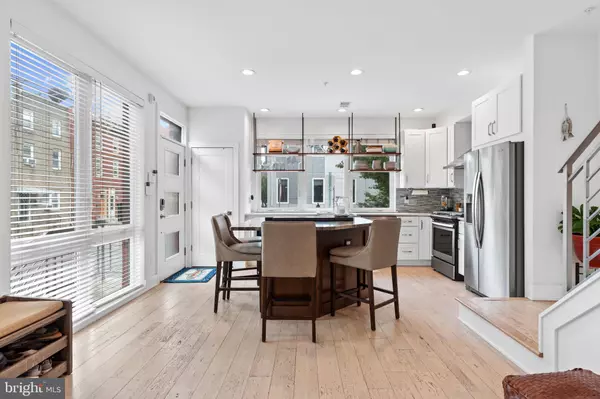$635,000
$635,000
For more information regarding the value of a property, please contact us for a free consultation.
3 Beds
3 Baths
2,200 SqFt
SOLD DATE : 09/06/2023
Key Details
Sold Price $635,000
Property Type Condo
Sub Type Condo/Co-op
Listing Status Sold
Purchase Type For Sale
Square Footage 2,200 sqft
Price per Sqft $288
Subdivision Fishtown
MLS Listing ID PAPH2251726
Sold Date 09/06/23
Style Contemporary
Bedrooms 3
Full Baths 3
Condo Fees $560/qua
HOA Y/N N
Abv Grd Liv Area 2,200
Originating Board BRIGHT
Year Built 2019
Annual Tax Amount $1,168
Tax Year 2022
Lot Dimensions 18.00 x 74.51
Property Description
Rarely available, like-new construction in Fishtown! Unit A of the 2200 Gordon Twins is a 3 Bd | 3 Ba corner unit drenched with natural light from all angles and plenty of outdoor space including a private balcony as well as a roof deck with Center City views. Parking is a breeze with an attached, one car GARAGE with electric hookup. This modern, 4 floor home was smartly designed with wide plank light colored hardwood floors and open living spaces. The main living area features a gourmet kitchen with quartz countertops, granite oversized center island, high end finishes like custom cabinetry, stainless steel premier appliances, and custom tile backsplash. The lower level provides an additional bedroom currently being used as an exercise room, full bathroom, and plenty of storage. The second floor features a large bedroom with natural light, walk in closet, custom tile bathroom with soaking tub and seamless glass shower. This level is also home to the laundry room and private balcony-- perfect for morning coffee. The entire third floor is the primary suite. Complete with in room wet bar and walk-in closet, you will feel like you're on vacation every day! The well appointed bathroom is oversized with frameless glass shower, dual vanities, and custom tile. The roof top deck will quickly become your at home oasis with multiple entertaining spaces and unobstructed city skyline views. Additional features include: oversized windows, recessed lighting, high ceilings, neutral paint colors, high efficiency appliances, e-locks, built in speakers, built in USB chargers, custom blinds, and more. Six years remaining on TAX ABATEMENT.
Location
State PA
County Philadelphia
Area 19125 (19125)
Zoning RSA5
Rooms
Other Rooms Primary Bedroom, Kitchen, Family Room, Exercise Room, Laundry
Basement Fully Finished
Interior
Interior Features Bar, Ceiling Fan(s), Combination Kitchen/Living, Family Room Off Kitchen, Floor Plan - Open, Kitchen - Gourmet, Kitchen - Island, Wood Floors, Window Treatments, Wet/Dry Bar, Walk-in Closet(s), Upgraded Countertops, Sprinkler System, Sound System, Recessed Lighting, Primary Bath(s)
Hot Water Natural Gas
Heating Central
Cooling Central A/C
Flooring Hardwood
Fireplaces Number 1
Fireplaces Type Electric
Equipment Built-In Microwave, Built-In Range, Dishwasher, Disposal, Dryer - Front Loading, Energy Efficient Appliances, ENERGY STAR Clothes Washer, Oven/Range - Gas, Range Hood, Refrigerator, Stainless Steel Appliances, Washer - Front Loading, Water Heater
Fireplace Y
Window Features Energy Efficient
Appliance Built-In Microwave, Built-In Range, Dishwasher, Disposal, Dryer - Front Loading, Energy Efficient Appliances, ENERGY STAR Clothes Washer, Oven/Range - Gas, Range Hood, Refrigerator, Stainless Steel Appliances, Washer - Front Loading, Water Heater
Heat Source Natural Gas
Laundry Upper Floor
Exterior
Exterior Feature Balconies- Multiple, Deck(s), Porch(es), Roof
Parking Features Garage - Front Entry
Garage Spaces 1.0
Amenities Available None
Water Access N
Accessibility None
Porch Balconies- Multiple, Deck(s), Porch(es), Roof
Attached Garage 1
Total Parking Spaces 1
Garage Y
Building
Story 4
Foundation Concrete Perimeter
Sewer Public Sewer
Water Public
Architectural Style Contemporary
Level or Stories 4
Additional Building Above Grade, Below Grade
New Construction N
Schools
School District The School District Of Philadelphia
Others
Pets Allowed Y
HOA Fee Include Insurance
Senior Community No
Tax ID 888310716
Ownership Condominium
Special Listing Condition Standard
Pets Allowed No Pet Restrictions
Read Less Info
Want to know what your home might be worth? Contact us for a FREE valuation!

Our team is ready to help you sell your home for the highest possible price ASAP

Bought with Alyssa Vargas • KW Philly
"My job is to find and attract mastery-based agents to the office, protect the culture, and make sure everyone is happy! "
3801 Kennett Pike Suite D200, Greenville, Delaware, 19807, United States





