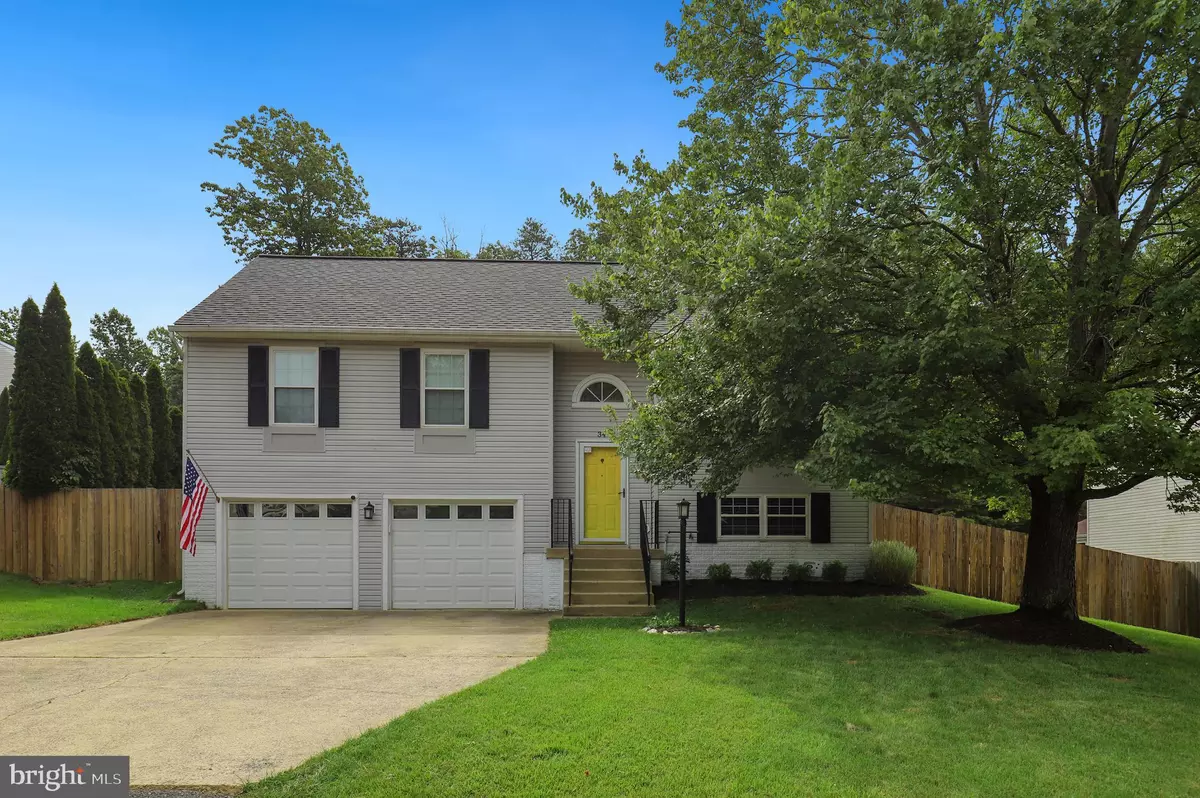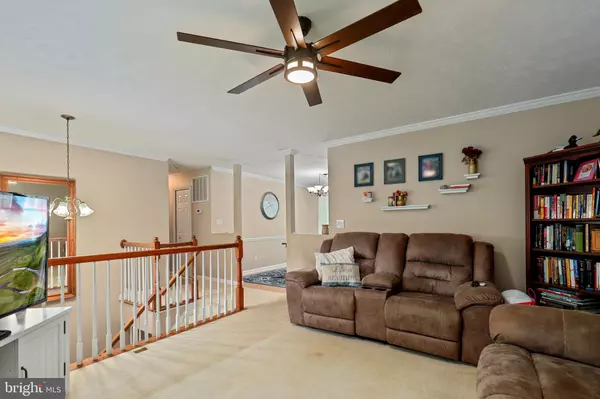$473,000
$469,000
0.9%For more information regarding the value of a property, please contact us for a free consultation.
5 Beds
3 Baths
1,602 SqFt
SOLD DATE : 09/06/2023
Key Details
Sold Price $473,000
Property Type Single Family Home
Sub Type Detached
Listing Status Sold
Purchase Type For Sale
Square Footage 1,602 sqft
Price per Sqft $295
Subdivision Stonebridge At Widewater
MLS Listing ID VAST2023204
Sold Date 09/06/23
Style Split Foyer
Bedrooms 5
Full Baths 3
HOA Fees $9/ann
HOA Y/N Y
Abv Grd Liv Area 1,162
Originating Board BRIGHT
Year Built 1992
Annual Tax Amount $2,972
Tax Year 2022
Lot Size 0.323 Acres
Acres 0.32
Property Description
Welcome to this beautiful 5-bedroom, 3-bathroom home located in the sought-after community of Stonebridge at Widewater. The seller has a VA assumable loan with an interest of 2.75%. Ask for details! This split foyer design offers a unique and versatile layout that provides plenty of space for comfortable living. Step up to the main level which boasts the living room and a separate dining room. The dining room leads into the bright kitchen with two-toned cabinets that offers tons of storage. One of the standout features of this home is the delightful sunroom which leads from the kitchen. The mini-split in the sunroom allows year round enjoyment. This inviting space is filled with natural light, making it the perfect spot to enjoy your morning coffee or simply relax and bask in the sunlight. Three bedrooms including a primary ensuite and a hall bathroom complete this level. The lower-level features two additional bedrooms and a full bath. Step outside to the backyard, where you'll discover the large deck designed for relaxation and enjoyment. There is also a fire pit that creates a cozy ambiance, ideal for gatherings with friends and family or for simply unwinding after a long day. Conveniently situated close to Quantico, this home is perfect for those looking for an easy commute. Book your home tour today!
Location
State VA
County Stafford
Zoning R1
Rooms
Other Rooms Living Room, Primary Bedroom, Bedroom 2, Bedroom 3, Bedroom 4, Bedroom 5, Kitchen, Foyer, Sun/Florida Room, Bathroom 2, Bathroom 3, Primary Bathroom, Half Bath
Basement Connecting Stairway, Fully Finished
Main Level Bedrooms 3
Interior
Interior Features Ceiling Fan(s), Floor Plan - Traditional, Primary Bath(s), Dining Area
Hot Water Electric
Heating Heat Pump(s)
Cooling Central A/C
Flooring Carpet, Laminated, Vinyl
Equipment Built-In Microwave, Disposal, Dishwasher, Dryer, Washer, Refrigerator, Stove
Fireplace N
Appliance Built-In Microwave, Disposal, Dishwasher, Dryer, Washer, Refrigerator, Stove
Heat Source Electric
Laundry Lower Floor
Exterior
Exterior Feature Deck(s)
Parking Features Garage Door Opener, Garage - Front Entry
Garage Spaces 4.0
Fence Fully, Rear
Water Access N
Accessibility None
Porch Deck(s)
Attached Garage 2
Total Parking Spaces 4
Garage Y
Building
Lot Description Backs to Trees
Story 2
Foundation Other
Sewer Public Sewer
Water Public
Architectural Style Split Foyer
Level or Stories 2
Additional Building Above Grade, Below Grade
New Construction N
Schools
Elementary Schools Widewater
Middle Schools Shirley C. Heim
High Schools Brooke Point
School District Stafford County Public Schools
Others
HOA Fee Include Snow Removal,Trash
Senior Community No
Tax ID 22D 2A 296
Ownership Fee Simple
SqFt Source Assessor
Special Listing Condition Standard
Read Less Info
Want to know what your home might be worth? Contact us for a FREE valuation!

Our team is ready to help you sell your home for the highest possible price ASAP

Bought with Ruben Gomez • Spring Hill Real Estate, LLC.
"My job is to find and attract mastery-based agents to the office, protect the culture, and make sure everyone is happy! "
3801 Kennett Pike Suite D200, Greenville, Delaware, 19807, United States





