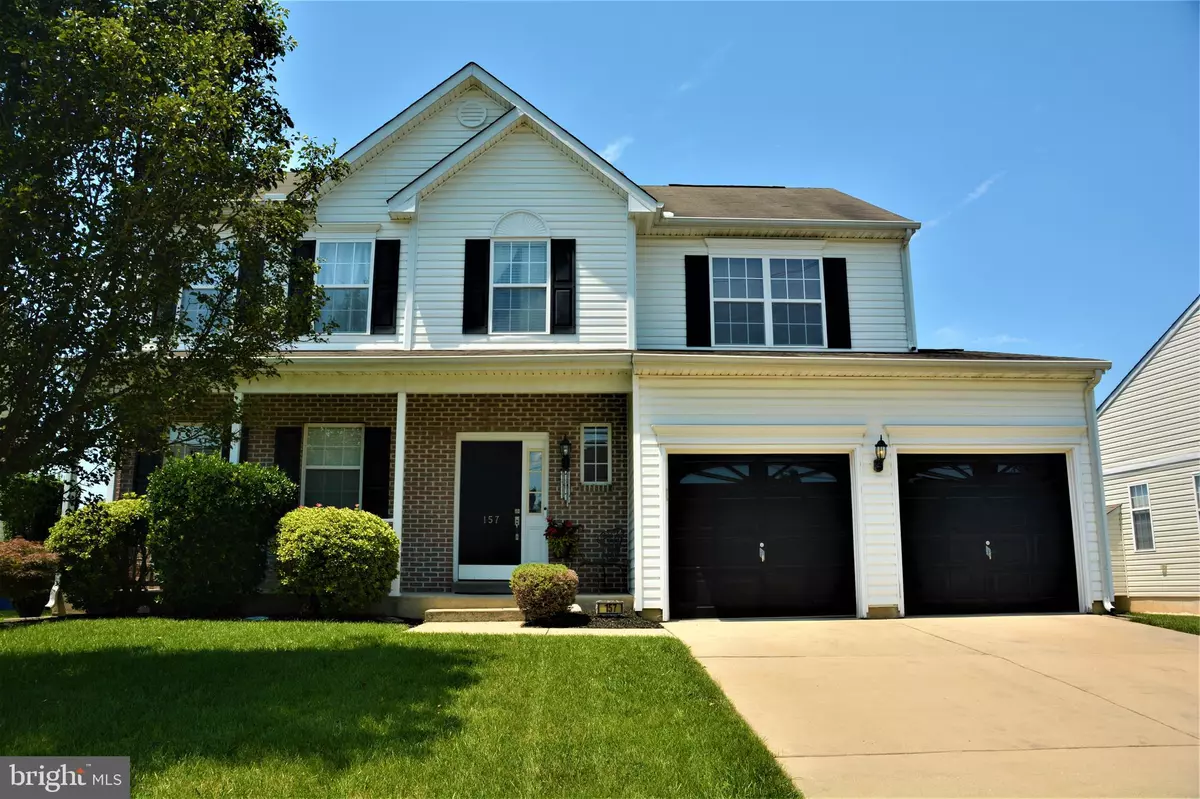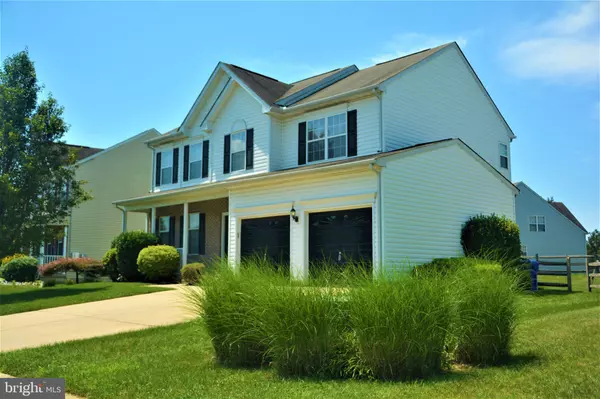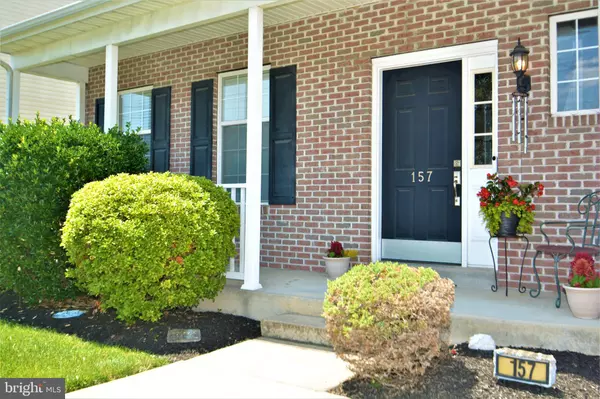$450,000
$425,000
5.9%For more information regarding the value of a property, please contact us for a free consultation.
4 Beds
3 Baths
2,125 SqFt
SOLD DATE : 09/08/2023
Key Details
Sold Price $450,000
Property Type Single Family Home
Sub Type Detached
Listing Status Sold
Purchase Type For Sale
Square Footage 2,125 sqft
Price per Sqft $211
Subdivision Wynnefield Hunt
MLS Listing ID DENC2046192
Sold Date 09/08/23
Style Colonial
Bedrooms 4
Full Baths 2
Half Baths 1
HOA Fees $12/ann
HOA Y/N Y
Abv Grd Liv Area 2,125
Originating Board BRIGHT
Year Built 2006
Annual Tax Amount $2,739
Tax Year 2022
Lot Size 6,970 Sqft
Acres 0.16
Lot Dimensions 70.00 x 110.20
Property Description
Welcome! Beautiful home looking for a new owner!! This lovely 4 bedroom, 2.5 bath colonial is located in the community of Wynnefield Hunt. This home features a foyer with a custom side window, hardwood floors, custom paint, coat closet and hallway. The powder room includes upgraded vanity, upgraded mirror, upgraded light fixture, hardwood, custom paint, newer toilet, upgraded hardware and exhaust fan. The living room has wall to wall carpet, double windows, custom blinds, and custom paint. The dining room has wall to wall carpet, custom paint, chair rail molding, upgraded chandelier, double window and custom blinds. The kitchen has hardwood floors, upgraded 42” cabinets, upgraded hardware, upgraded Formica counter tops, double sink, tile backsplash, custom pantry storage, stainless steel and black appliances, refrigerator included, upgraded hanging pot rack light fixture, island with overhang for bar stools, eat-in kitchen, hardwood. Breakfast-Area includes, pendant light fixture, hardwood floor, 15 light French slider door that leads to the large maintenance free deck with double stairs and fenced backyard. The family room has hardwood floors, custom paint, triple window, gas fire place with custom molding and tile, custom TV cut-out with custom molding, exit door that leads to 2 car garage and surround sound hook-up. The large master bedroom has upgraded ceiling fan with upgraded light fixture, vaulted ceiling, carpet, custom paint, a walk-in closet and a single door closet, upgraded hardware, upgraded double panel doors, double window that brings in a lot of light. The private master bath includes a double vanity, upgraded faucets, stand-alone shower with newer toilet, upgraded hardware, deep sunken tub with tile backsplash and trim, vinyl floors, custom paint, upgraded side and back window and exhaust fan. The upstairs laundry closet has a shelf, washer and dryer included, double door and upgraded hardware. The upstairs hallway includes wall to wall carpet and an upgraded light fixture. The upstairs hall bath has upgraded single vanity, upgraded faucet, upgraded hardware, linen closet, vinyl flooring, tub shower/insert, window, blinds and exhaust. The second bedroom includes upgraded laminate floors, custom paint, walk-in closet with upgraded light fixture. The third bedroom has custom paint, carpet and double door closet. The fourth bedroom includes double door closet, window, carpet and blinds. There is a large unfinished basement ready for the new owner to finish. Newer Hot Water Heater (2018). Home sold “As-Is”. Free 1 year Home Warranty. Come tour this lovely home today!
Location
State DE
County New Castle
Area Newark/Glasgow (30905)
Zoning NC6.5
Rooms
Other Rooms Living Room, Dining Room, Primary Bedroom, Bedroom 2, Bedroom 3, Bedroom 4, Kitchen, Family Room
Basement Full
Interior
Hot Water Electric
Heating Forced Air
Cooling Central A/C
Fireplaces Number 1
Heat Source Natural Gas
Exterior
Parking Features Garage - Front Entry, Garage Door Opener
Garage Spaces 2.0
Water Access N
Accessibility None
Attached Garage 2
Total Parking Spaces 2
Garage Y
Building
Story 2
Foundation Concrete Perimeter
Sewer Public Sewer
Water Public
Architectural Style Colonial
Level or Stories 2
Additional Building Above Grade, Below Grade
New Construction N
Schools
School District Colonial
Others
Senior Community No
Tax ID 10-048.20-092
Ownership Fee Simple
SqFt Source Assessor
Special Listing Condition Standard
Read Less Info
Want to know what your home might be worth? Contact us for a FREE valuation!

Our team is ready to help you sell your home for the highest possible price ASAP

Bought with Melvin Sarpey • Tesla Realty Group, LLC
"My job is to find and attract mastery-based agents to the office, protect the culture, and make sure everyone is happy! "
3801 Kennett Pike Suite D200, Greenville, Delaware, 19807, United States





