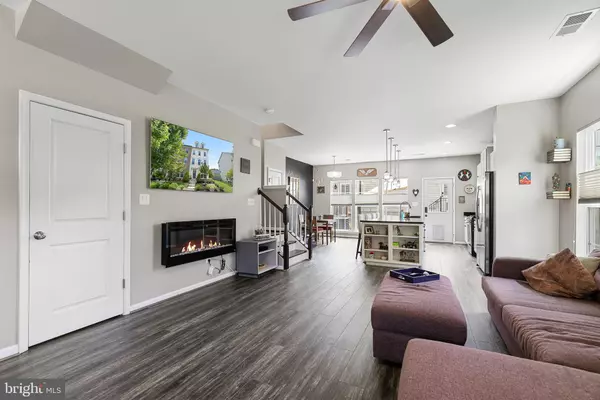$495,000
$494,900
For more information regarding the value of a property, please contact us for a free consultation.
3 Beds
3 Baths
2,288 SqFt
SOLD DATE : 09/07/2023
Key Details
Sold Price $495,000
Property Type Townhouse
Sub Type End of Row/Townhouse
Listing Status Sold
Purchase Type For Sale
Square Footage 2,288 sqft
Price per Sqft $216
Subdivision Embrey Mill
MLS Listing ID VAST2023108
Sold Date 09/07/23
Style Colonial
Bedrooms 3
Full Baths 2
Half Baths 1
HOA Fees $138/mo
HOA Y/N Y
Abv Grd Liv Area 2,288
Originating Board BRIGHT
Year Built 2015
Annual Tax Amount $3,460
Tax Year 2022
Lot Size 3,062 Sqft
Acres 0.07
Property Description
Beautiful 3 bedroom, 2.5 bathroom end unit townhome in Embrey Mill Phase 1 - zoned for Colonial Forge HS. Upon entering the house, you will notice brand new Sheperdstown wide plank flooring, an open floor plan with 9 foot ceilings, large living area with electric fireplace/heater, powder room, and a spacious kitchen with S/S appliances, newer KitchenAid dishwasher, granite counters, large island, dining area and tons of natural sunlight. Outside is a paver patio area and fenced yard that leads to the two car garage. Additional parking in lot behind the garage. Back inside the wood stairs lead to a middle level with a recreation area (wall mounted TV conveys), hallway bathroom, and two good sized bedrooms. The upper level consists of another living area/reading room and separate primary bedroom with tray ceiling, large walk-in closet, and ensuite with dual vanities, separate tub and shower. Embrey Mill amenities include the Embrey House, home to the Grounds Bistro & Cafe and fitness center; community swimming pools; 15+ parks and playgrounds; nature trails; dog parks; community garden and more. Close to shopping and commuting options.
Location
State VA
County Stafford
Zoning PD2
Interior
Hot Water Natural Gas
Heating Central
Cooling Central A/C
Fireplace N
Heat Source Natural Gas
Laundry Upper Floor
Exterior
Parking Features Garage - Rear Entry
Garage Spaces 2.0
Water Access N
Accessibility None
Total Parking Spaces 2
Garage Y
Building
Story 3
Foundation Slab
Sewer Public Sewer
Water Public
Architectural Style Colonial
Level or Stories 3
Additional Building Above Grade, Below Grade
New Construction N
Schools
School District Stafford County Public Schools
Others
Senior Community No
Tax ID 29G 1 51
Ownership Fee Simple
SqFt Source Assessor
Special Listing Condition Standard
Read Less Info
Want to know what your home might be worth? Contact us for a FREE valuation!

Our team is ready to help you sell your home for the highest possible price ASAP

Bought with Virginia M Walker • Coldwell Banker Elite
"My job is to find and attract mastery-based agents to the office, protect the culture, and make sure everyone is happy! "
3801 Kennett Pike Suite D200, Greenville, Delaware, 19807, United States





