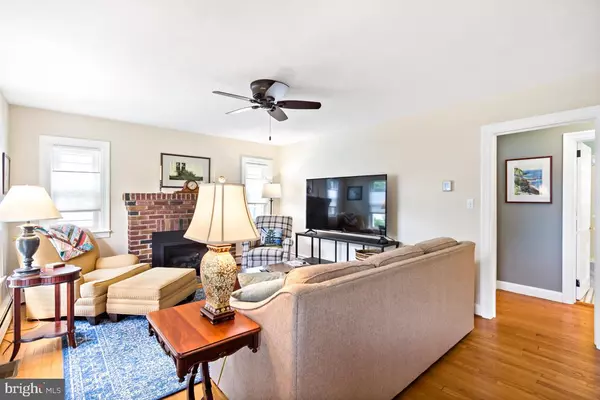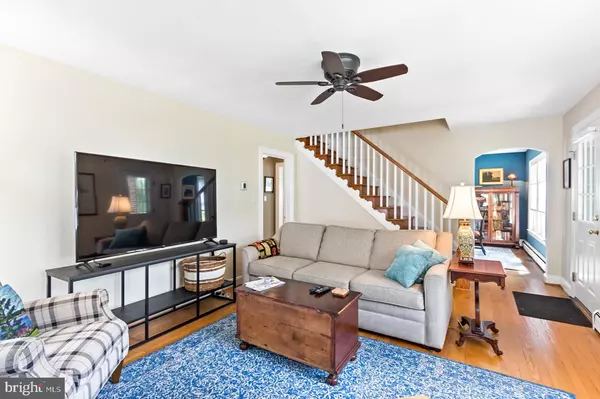$301,000
$275,000
9.5%For more information regarding the value of a property, please contact us for a free consultation.
3 Beds
2 Baths
1,296 SqFt
SOLD DATE : 09/08/2023
Key Details
Sold Price $301,000
Property Type Single Family Home
Sub Type Detached
Listing Status Sold
Purchase Type For Sale
Square Footage 1,296 sqft
Price per Sqft $232
Subdivision Rising Sun
MLS Listing ID MDCC2009968
Sold Date 09/08/23
Style Cape Cod
Bedrooms 3
Full Baths 1
Half Baths 1
HOA Y/N N
Abv Grd Liv Area 1,296
Originating Board BRIGHT
Year Built 1944
Annual Tax Amount $2,609
Tax Year 2022
Lot Size 8,250 Sqft
Acres 0.19
Property Description
Located in the charming Rising Sun neighborhood, this Cape Cod-style residence offers a perfect blend of comfort and style. Boasting three well-appointed bedrooms, this home presents a harmonious living experience. Step inside and be greeted by the warmth of the brick gas fireplace gracing the living room, creating an inviting ambiance. The formal dining room provides an elegant space for gatherings and meals, while the hardwood floors seamlessly flow throughout, adding a touch of sophistication. The kitchen is a culinary enthusiast's dream, featuring abundant counter space that caters to your cooking needs. An unfinished basement offers potential for customization and expansion, allowing you to create a space tailored to your preferences. Relish in the tranquility of the beautiful rear covered porch with privacy screen that overlooks the lush yard, providing a serene outdoor retreat. Additionally, a one-car detached garage with built-in propane heater ensures convenience and provides ample storage. Updates include a new roof in 2021 as well as new heat pump HVAC system in 2020. Don't miss the opportunity to make this captivating Cape Cod residence your own. Schedule a viewing today and explore the possibilities that await in this delightful Rising Sun abode.
Location
State MD
County Cecil
Zoning R1
Rooms
Basement Unfinished
Main Level Bedrooms 1
Interior
Interior Features Ceiling Fan(s), Dining Area, Entry Level Bedroom, Floor Plan - Traditional, Formal/Separate Dining Room, Kitchen - Country, Stall Shower, Wood Floors
Hot Water Electric
Heating Baseboard - Hot Water, Heat Pump(s)
Cooling Central A/C
Flooring Hardwood
Fireplaces Number 1
Fireplaces Type Gas/Propane, Insert
Equipment Built-In Microwave, Dishwasher, Dryer, Oven/Range - Electric, Refrigerator, Stainless Steel Appliances, Washer, Water Heater
Furnishings No
Fireplace Y
Window Features Double Pane
Appliance Built-In Microwave, Dishwasher, Dryer, Oven/Range - Electric, Refrigerator, Stainless Steel Appliances, Washer, Water Heater
Heat Source Oil, Electric
Laundry Basement
Exterior
Exterior Feature Porch(es)
Parking Features Covered Parking, Garage - Front Entry
Garage Spaces 3.0
Water Access N
Roof Type Asphalt
Accessibility None
Porch Porch(es)
Total Parking Spaces 3
Garage Y
Building
Lot Description Landscaping
Story 3
Foundation Permanent
Sewer Public Sewer
Water Public
Architectural Style Cape Cod
Level or Stories 3
Additional Building Above Grade, Below Grade
Structure Type Dry Wall
New Construction N
Schools
Elementary Schools Rising Sun
Middle Schools Rising Sun
High Schools Rising Sun
School District Cecil County Public Schools
Others
Pets Allowed Y
Senior Community No
Tax ID 0806022405
Ownership Fee Simple
SqFt Source Assessor
Horse Property N
Special Listing Condition Standard
Pets Allowed No Pet Restrictions
Read Less Info
Want to know what your home might be worth? Contact us for a FREE valuation!

Our team is ready to help you sell your home for the highest possible price ASAP

Bought with Jason M Zang • RE/MAX Chesapeake
"My job is to find and attract mastery-based agents to the office, protect the culture, and make sure everyone is happy! "
3801 Kennett Pike Suite D200, Greenville, Delaware, 19807, United States





