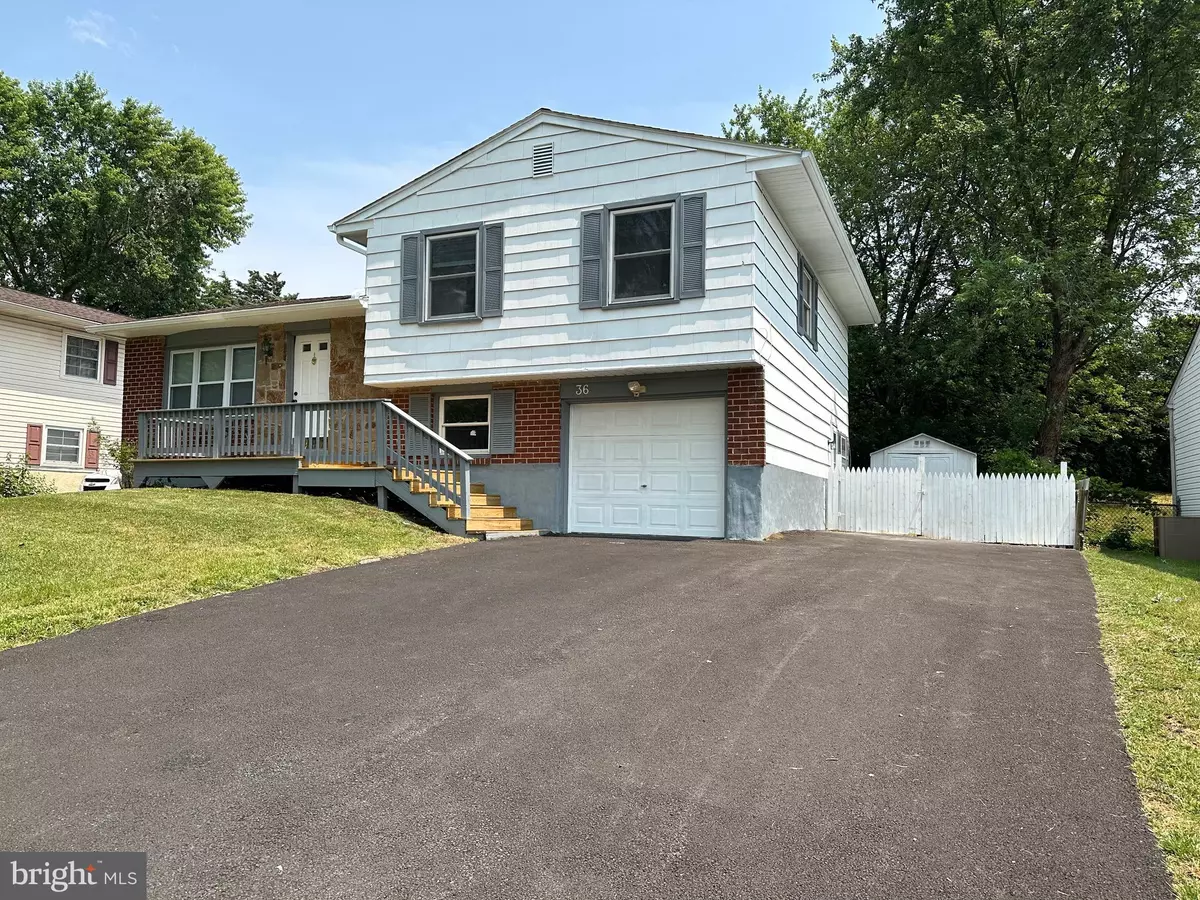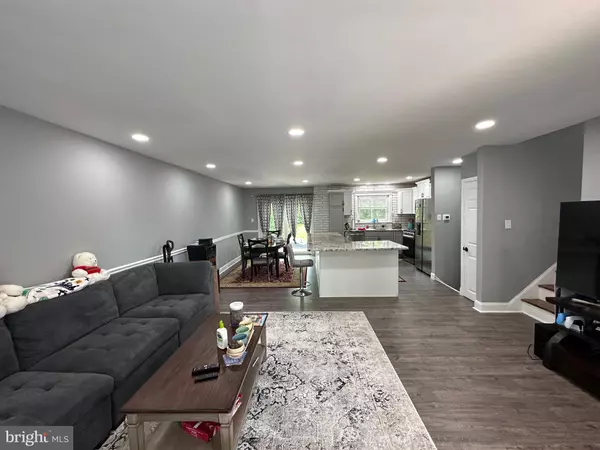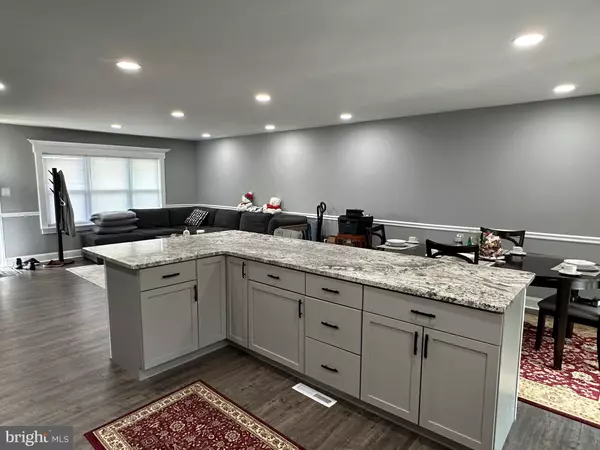$369,900
$374,900
1.3%For more information regarding the value of a property, please contact us for a free consultation.
5 Beds
3 Baths
1,550 SqFt
SOLD DATE : 09/11/2023
Key Details
Sold Price $369,900
Property Type Single Family Home
Sub Type Detached
Listing Status Sold
Purchase Type For Sale
Square Footage 1,550 sqft
Price per Sqft $238
Subdivision Whitehall
MLS Listing ID DENC2044622
Sold Date 09/11/23
Style Split Level
Bedrooms 5
Full Baths 2
Half Baths 1
HOA Y/N N
Abv Grd Liv Area 1,550
Originating Board BRIGHT
Year Built 1969
Annual Tax Amount $1,652
Tax Year 2022
Lot Size 6,970 Sqft
Acres 0.16
Lot Dimensions 61.00 x 130.00
Property Description
**Back on the market due to no fault of the seller** Welcome to 36 Dryden Road!! This beautiful 5 bedroom 2.5 bath split level home with a garage was recently renovated and is ready for the new owners. As you pull up in the large driveway you'll notice this home has major curb appeal! Let's make our way inside where you will be instantly greeted by a modern open concept with recessed lighting that flows into the new kitchen and dining room area. The kitchen boasts all new cabinets, stainless steel appliances with a large island. No expense was spared remodeling this kitchen! The exotic granite, contrasting cabinets and tile backsplash give it that modern & upscale vibe. The dining area has a slider that provides an abundance of natural light and access to the large private yard with patio.
Let's head back inside and admire the lvp flooring throughout the home as we make our way to check out the 3 bedrooms and 2 remodeled bathrooms on the upper level. Wow!! is the word that will come to mind when you lay your eyes on both upscale bathrooms with gorgeous tile from the floor to the ceiling. The primary bedroom with en suite is a feature that is not traditionally found in most homes. There are an additional 2 bedrooms on this level that have plenty of space for the family. This home has more to offer. Check out the 2 additional bedrooms that can be used as a home office, workout room or whatever suits your needs best. We're not done just yet there is a very large utility room that can be used for storage etc. Schedule your tour today!
Location
State DE
County New Castle
Area New Castle/Red Lion/Del.City (30904)
Zoning NC6.5
Rooms
Basement Poured Concrete
Main Level Bedrooms 5
Interior
Hot Water Natural Gas
Heating Central
Cooling Central A/C
Heat Source Natural Gas
Exterior
Waterfront N
Water Access N
Accessibility None
Garage N
Building
Story 2
Foundation Concrete Perimeter
Sewer Public Sewer
Water Public
Architectural Style Split Level
Level or Stories 2
Additional Building Above Grade, Below Grade
New Construction N
Schools
School District Colonial
Others
Senior Community No
Tax ID 10-023.30-217
Ownership Fee Simple
SqFt Source Assessor
Acceptable Financing Cash, Conventional, FHA
Listing Terms Cash, Conventional, FHA
Financing Cash,Conventional,FHA
Special Listing Condition Standard
Read Less Info
Want to know what your home might be worth? Contact us for a FREE valuation!

Our team is ready to help you sell your home for the highest possible price ASAP

Bought with Michelle Teti • BHHS Fox & Roach - Hockessin

"My job is to find and attract mastery-based agents to the office, protect the culture, and make sure everyone is happy! "
3801 Kennett Pike Suite D200, Greenville, Delaware, 19807, United States





