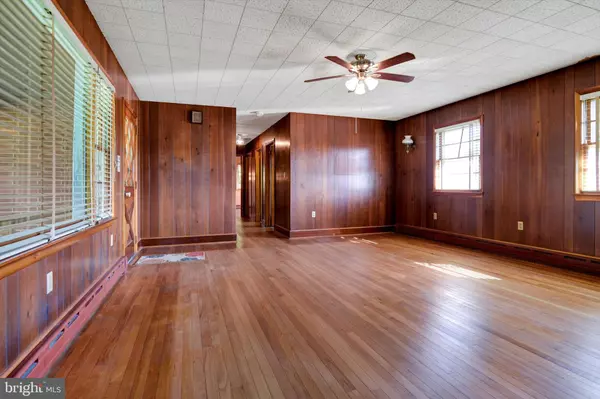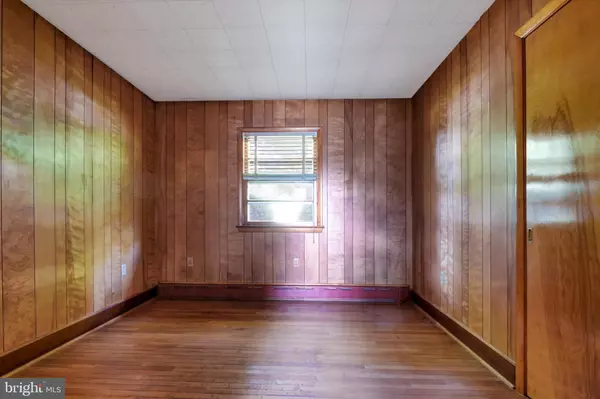$290,000
$285,000
1.8%For more information regarding the value of a property, please contact us for a free consultation.
3 Beds
3 Baths
1,681 SqFt
SOLD DATE : 09/15/2023
Key Details
Sold Price $290,000
Property Type Single Family Home
Sub Type Detached
Listing Status Sold
Purchase Type For Sale
Square Footage 1,681 sqft
Price per Sqft $172
Subdivision None Available
MLS Listing ID MDHR2024564
Sold Date 09/15/23
Style Ranch/Rambler
Bedrooms 3
Full Baths 2
Half Baths 1
HOA Y/N N
Abv Grd Liv Area 1,381
Originating Board BRIGHT
Year Built 1961
Annual Tax Amount $2,291
Tax Year 2022
Lot Size 0.360 Acres
Acres 0.36
Property Description
Looking for a rancher in a country setting? This may be the one for you! Brick rancher with rear entrance garage and lovely front porch with removable ramp and space perfect for a porch swing to sit and enjoy nature. Backs to neighboring farm pasture land. Enter into the main level at the large paneled living room next to the separate dining room. Home features an eat-in kitchen with built in bench and seating. All bedrooms are on the main level along with 2 full baths in the hallway. Laundry chute under bathroom sink conveniently exiting above the laundry tub in the basement. Check out the unique built in shelf in the main level hallway made especially for a phone charging station. Stairs leading down to the partially finished basement where you will find a den, storage area, 1/4 BA, laundry and entrance to the oversized shop/1 car garage perfect for a home workshop and tinkering. Home being sold in As Is condition. 1 year old water pump and pipes from the well. Oil furnace has been maintained under an annual maintenance plan and septic pumped last year. Window unit in laundry area of basement. This home has been in the same family since it was built and is ready for you to put your personal touches on to make it a great home for you to put down roots in!
Location
State MD
County Harford
Zoning AG
Rooms
Other Rooms Living Room, Dining Room, Primary Bedroom, Bedroom 2, Bedroom 3, Kitchen, Den, Laundry, Bathroom 1, Bathroom 2, Half Bath
Basement Partially Finished, Connecting Stairway, Daylight, Partial, Garage Access, Heated, Rear Entrance
Main Level Bedrooms 3
Interior
Interior Features Attic, Attic/House Fan, Laundry Chute, Ceiling Fan(s), Entry Level Bedroom, Floor Plan - Traditional, Formal/Separate Dining Room, Kitchen - Eat-In, Stall Shower, Window Treatments, Wood Floors
Hot Water Oil
Cooling Window Unit(s), Ceiling Fan(s)
Equipment Stove, Washer, Water Heater, Range Hood, Exhaust Fan
Fireplace N
Appliance Stove, Washer, Water Heater, Range Hood, Exhaust Fan
Heat Source Oil
Laundry Basement
Exterior
Exterior Feature Patio(s), Porch(es)
Parking Features Additional Storage Area, Basement Garage, Garage - Rear Entry, Garage Door Opener, Inside Access, Oversized
Garage Spaces 11.0
Fence Electric
Utilities Available Cable TV Available, Electric Available, Phone Available
Water Access N
View Pasture
Roof Type Shingle
Accessibility Level Entry - Main, Ramp - Main Level
Porch Patio(s), Porch(es)
Attached Garage 1
Total Parking Spaces 11
Garage Y
Building
Lot Description Front Yard, Landscaping, Rear Yard
Story 2
Foundation Block
Sewer Private Septic Tank
Water Well
Architectural Style Ranch/Rambler
Level or Stories 2
Additional Building Above Grade, Below Grade
New Construction N
Schools
School District Harford County Public Schools
Others
Pets Allowed Y
Senior Community No
Tax ID 1306004342
Ownership Fee Simple
SqFt Source Assessor
Special Listing Condition Standard
Pets Allowed No Pet Restrictions
Read Less Info
Want to know what your home might be worth? Contact us for a FREE valuation!

Our team is ready to help you sell your home for the highest possible price ASAP

Bought with Jean Ottey • Cummings & Co. Realtors
"My job is to find and attract mastery-based agents to the office, protect the culture, and make sure everyone is happy! "
3801 Kennett Pike Suite D200, Greenville, Delaware, 19807, United States





