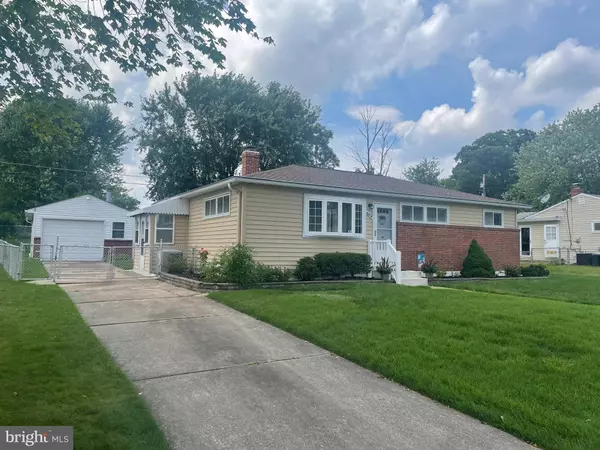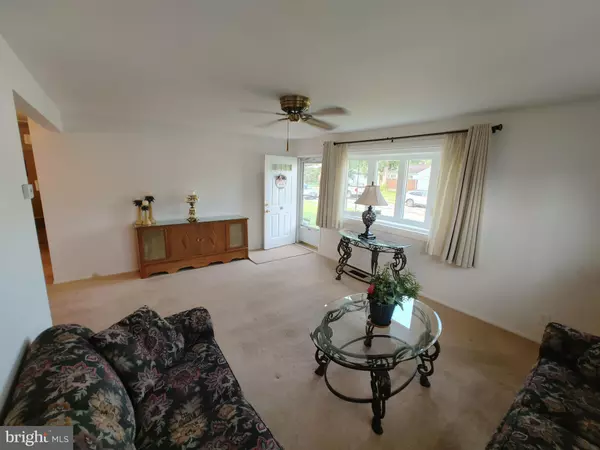$285,000
$279,500
2.0%For more information regarding the value of a property, please contact us for a free consultation.
3 Beds
1 Bath
1,400 SqFt
SOLD DATE : 09/15/2023
Key Details
Sold Price $285,000
Property Type Single Family Home
Sub Type Detached
Listing Status Sold
Purchase Type For Sale
Square Footage 1,400 sqft
Price per Sqft $203
Subdivision Joppa Manor
MLS Listing ID MDBC2074870
Sold Date 09/15/23
Style Ranch/Rambler,Traditional
Bedrooms 3
Full Baths 1
HOA Y/N N
Abv Grd Liv Area 1,050
Originating Board BRIGHT
Year Built 1955
Annual Tax Amount $2,641
Tax Year 2022
Lot Size 9,828 Sqft
Acres 0.23
Lot Dimensions 1.00 x
Property Description
Welcome to a classic rancher in desirable Carney located in Baltimore County. This charming home offers a comfortable and convenient lifestyle on a single level inside the house. Upon entry, enjoy a cozy living room with natural sunlight. Walk into the open dining area, the hub of the home, where you can enter the kitchen, the three-season room or a hallway leading to three bedrooms and a remodeled full bath. The kitchen and separate laundry room are waiting for a personal touch, offering unlimited possibilities for customization. The three-season room is the perfect space to relax as natural light shines through the windows on a sunny day. Outside you'll find a spacious, level fenced yard perfect for outdoor activities,
gatherings, gardening or simply relaxing under a small, covered patio. The driveway extends to an oversized garage with workshop and 200 square foot attached shed. This home offers additional storage located in the 300+ square foot basement, original hardwood flooring, freshly painted interior, newer architectural roof with transferrable warranty (2020), updated electrical outlets in main house (2023),
and new sump pump in crawl space (2023). Conveniently located off Joppa Road, this property offers easy access to major highways, shopping, schools, dining, hiking trails, and entertainment. Don't miss the opportunity to make this house your home. Schedule a viewing today and start planning your personal touches.
Location
State MD
County Baltimore
Zoning R
Rooms
Basement Interior Access, Partial, Sump Pump, Walkout Stairs, Water Proofing System
Main Level Bedrooms 3
Interior
Hot Water Natural Gas
Heating Forced Air, Programmable Thermostat
Cooling Central A/C
Fireplace N
Heat Source Natural Gas
Exterior
Parking Features Additional Storage Area, Garage - Front Entry, Garage - Side Entry, Oversized, Other
Garage Spaces 1.0
Water Access N
Accessibility 2+ Access Exits, 36\"+ wide Halls, >84\" Garage Door, Doors - Swing In
Total Parking Spaces 1
Garage Y
Building
Story 1
Foundation Block
Sewer Public Sewer
Water Public
Architectural Style Ranch/Rambler, Traditional
Level or Stories 1
Additional Building Above Grade, Below Grade
New Construction N
Schools
Elementary Schools Harford Hills
Middle Schools Pine Grove
High Schools Parkville
School District Baltimore County Public Schools
Others
Senior Community No
Tax ID 04090913752160
Ownership Fee Simple
SqFt Source Assessor
Special Listing Condition Standard
Read Less Info
Want to know what your home might be worth? Contact us for a FREE valuation!

Our team is ready to help you sell your home for the highest possible price ASAP

Bought with Catherine L Balcar • Cummings & Co. Realtors

"My job is to find and attract mastery-based agents to the office, protect the culture, and make sure everyone is happy! "
3801 Kennett Pike Suite D200, Greenville, Delaware, 19807, United States





