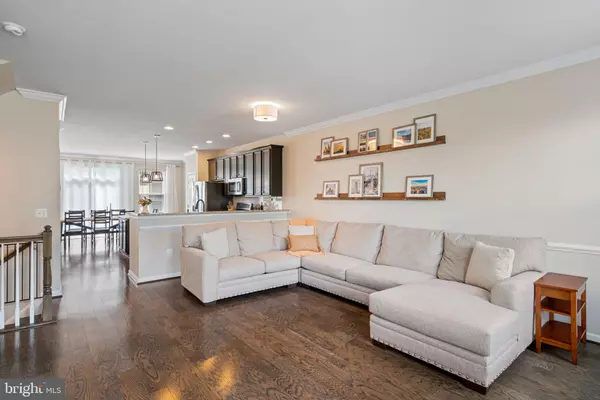$426,000
$415,000
2.7%For more information regarding the value of a property, please contact us for a free consultation.
3 Beds
4 Baths
2,252 SqFt
SOLD DATE : 09/15/2023
Key Details
Sold Price $426,000
Property Type Condo
Sub Type Condo/Co-op
Listing Status Sold
Purchase Type For Sale
Square Footage 2,252 sqft
Price per Sqft $189
Subdivision Village At Woodstream
MLS Listing ID VAST2023818
Sold Date 09/15/23
Style Colonial
Bedrooms 3
Full Baths 2
Half Baths 2
Condo Fees $170/mo
HOA Y/N N
Abv Grd Liv Area 1,680
Originating Board BRIGHT
Year Built 2016
Annual Tax Amount $2,872
Tax Year 2022
Property Description
Beautiful 3 level townhouse in wonderful, amenity filled Village of Woodstream. Meticulously Maintained and Move In Ready! Spacious and Open Floorplan - 2,520 Total Sq Ft. 3 Bedrooms/2 Full Baths/2 Half Baths. Gleaming wood floors throughout the Main Level Living Room, Kitchen, Powder Room and in the Entry Foyer and Stairway. The large, open Living Room features a wall of windows allowing plenty of natural light. The spacious Kitchen features new modern light fixtures and recessed lighting highlighting the spacious island, granite counters, stainless steel appliances - french door refrigerator, built in microwave, gas range and oven, and newer dishwasher - so well equipped for the home chef or baker! The Upper Level is where you can retreat to and relax in the beautiful Primary Bedroom with a shiplap accent wall, ceiling fan, a spacious Sitting Room, Walk In Closet and a Luxury Ensuite Bathroom with a soaking tub, separate oversized shower, 2 separate vanities, linen closet, and water closet. Bedroom 2 and 3 are at the front of the house both with ceiling fans and ample closet space. The Hallway has a large linen closet and laundry closet with front loading washer and dryer. The Upper Hall Bath features a shower/tub combo and sparkles with white tile and painted cabinets. The Lower Level offers a large Family Room with endless possibilities. It's large enough for a Recreation Room, Exercise Room and/or Home Office and the lower level also features a Half Bath and Closet. The Entry Foyer leads to the Garage and features storage shelving and a garage door opener. The location of Woodstream cannot be beat with the convenience to Shopping, Restaurants, I-95, and Commuter Lots. Also nearby are a weekly farmer's market and walking path access to Smith Lake Park. The neighborhood amenities include a community pool, kiddie pool, playgrounds, picnic areas, recreation/basketball court. Trash & Lawn Maintenance are also included -the convenience of condo living in a townhouse style home! This lovely home has been well maintained and recently refreshed with professional interior paint, carpet cleaning, and exterior powerwashing. Ready for you to call "Home!"
Location
State VA
County Stafford
Zoning R2
Rooms
Other Rooms Living Room, Primary Bedroom, Bedroom 2, Bedroom 3, Kitchen, Family Room, Laundry, Bathroom 2, Primary Bathroom, Half Bath
Basement Connecting Stairway, Front Entrance, Fully Finished, Garage Access, Rear Entrance, Walkout Stairs, Windows
Interior
Interior Features Breakfast Area, Chair Railings, Ceiling Fan(s), Combination Kitchen/Dining, Dining Area, Family Room Off Kitchen, Floor Plan - Open, Kitchen - Eat-In, Kitchen - Island, Kitchen - Table Space, Primary Bath(s), Recessed Lighting, Soaking Tub, Stall Shower, Tub Shower, Upgraded Countertops, Walk-in Closet(s), Wood Floors
Hot Water Natural Gas
Heating Forced Air
Cooling Central A/C
Flooring Carpet, Engineered Wood, Ceramic Tile
Equipment Built-In Microwave, Dishwasher, Disposal, Dryer - Front Loading, Exhaust Fan, Oven/Range - Gas, Refrigerator, Stainless Steel Appliances, Washer - Front Loading, Washer/Dryer Stacked, Water Heater
Window Features Vinyl Clad
Appliance Built-In Microwave, Dishwasher, Disposal, Dryer - Front Loading, Exhaust Fan, Oven/Range - Gas, Refrigerator, Stainless Steel Appliances, Washer - Front Loading, Washer/Dryer Stacked, Water Heater
Heat Source Natural Gas
Laundry Upper Floor, Dryer In Unit, Washer In Unit
Exterior
Parking Features Garage - Front Entry, Garage Door Opener, Inside Access
Garage Spaces 2.0
Amenities Available Basketball Courts, Common Grounds, Picnic Area, Pool - Outdoor, Tot Lots/Playground
Water Access N
Accessibility None
Attached Garage 1
Total Parking Spaces 2
Garage Y
Building
Story 3
Foundation Block, Concrete Perimeter
Sewer Public Sewer
Water Public
Architectural Style Colonial
Level or Stories 3
Additional Building Above Grade, Below Grade
Structure Type Dry Wall,Paneled Walls
New Construction N
Schools
Elementary Schools Anne E. Moncure
Middle Schools Shirley C. Heim
High Schools North Stafford
School District Stafford County Public Schools
Others
Pets Allowed Y
HOA Fee Include Lawn Care Front,Lawn Care Rear,Lawn Maintenance,Management,Road Maintenance,Snow Removal,Trash
Senior Community No
Tax ID 21DD23 2339
Ownership Condominium
Special Listing Condition Standard
Pets Allowed No Pet Restrictions
Read Less Info
Want to know what your home might be worth? Contact us for a FREE valuation!

Our team is ready to help you sell your home for the highest possible price ASAP

Bought with Awais Naseem • Samson Properties
"My job is to find and attract mastery-based agents to the office, protect the culture, and make sure everyone is happy! "
3801 Kennett Pike Suite D200, Greenville, Delaware, 19807, United States





