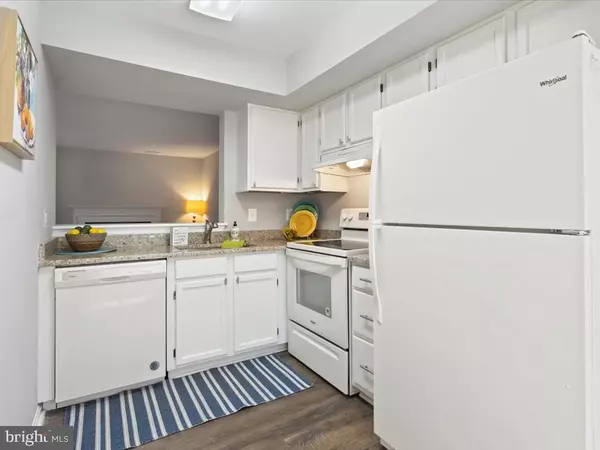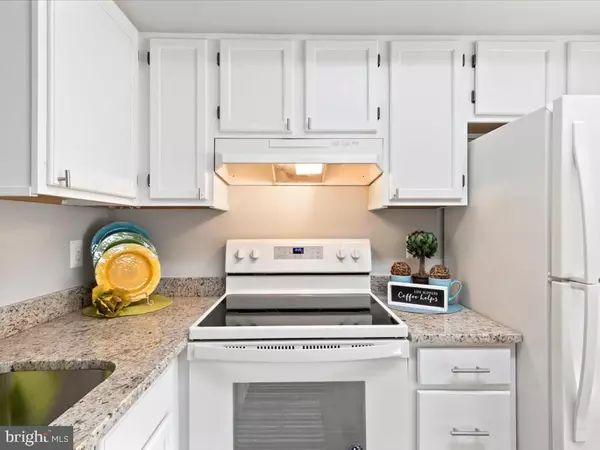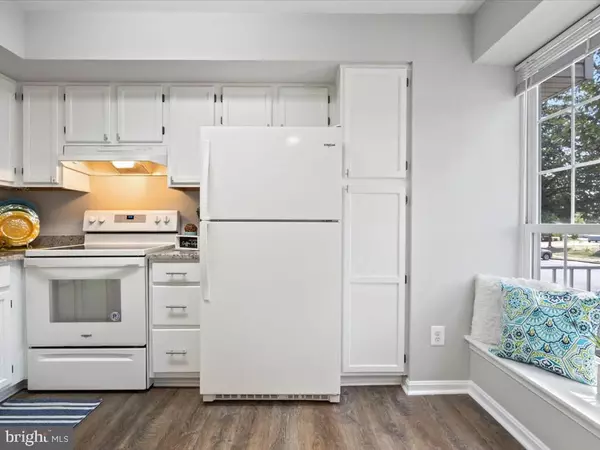$405,000
$374,900
8.0%For more information regarding the value of a property, please contact us for a free consultation.
2 Beds
3 Baths
1,478 SqFt
SOLD DATE : 09/21/2023
Key Details
Sold Price $405,000
Property Type Condo
Sub Type Condo/Co-op
Listing Status Sold
Purchase Type For Sale
Square Footage 1,478 sqft
Price per Sqft $274
Subdivision Rolling Ridge
MLS Listing ID VALO2055910
Sold Date 09/21/23
Style Colonial
Bedrooms 2
Full Baths 2
Half Baths 1
Condo Fees $215/mo
HOA Y/N N
Abv Grd Liv Area 1,078
Originating Board BRIGHT
Year Built 1991
Annual Tax Amount $2,991
Tax Year 2023
Property Description
Welcome home to this LOVELY 3 level townhouse-style condo in Rolling Ridge. FRESHLY PAINTED--NEW CARPETING on UPPER and LOWER LEVELS--NEW LVP FLOOR on MAIN LEVEL--UPDATED KITCHEN with NEW Granite Counter, New Sink, New Garbage Disposal, New Dishwasher, Painted Oak Cabinetry with Brushed Nickel Hardware, Newer refrigerator and Stove--Main level living room with wood-burning FP and NEWER sliding door to deck extends the living space--Half bath with newer vanity, new faucet, and new light complete the main level.**The upper level offers 2 spacious bedrooms with ample closet space and a full bathroom with tub/shower combo and single-sink vanity with new faucet**The lower level provides another FULL bathroom with tub/shower combo and single sink vanity as well as a spacious recreaction room with NEW recessed lights. The laundry and utility room with 3-year young heat pump completes the lower level of this home.**This home is ideally located with ease of access to Rt. 7, Rt. 28, IAD, the Silver Line Metro, plus shopping, dining, and schools.** A GREAT starter home or investor opportunity, too!!**
Location
State VA
County Loudoun
Zoning PDH3
Rooms
Other Rooms Living Room, Bedroom 2, Kitchen, Family Room, Foyer, Bedroom 1, Laundry, Bathroom 1, Bathroom 2, Half Bath
Basement Connecting Stairway, Interior Access, Partially Finished
Interior
Interior Features Carpet, Kitchen - Eat-In, Recessed Lighting, Tub Shower, Upgraded Countertops
Hot Water Electric
Heating Forced Air
Cooling Central A/C
Flooring Carpet, Luxury Vinyl Plank, Vinyl
Fireplaces Number 1
Fireplaces Type Screen
Equipment Dryer, Washer, Dishwasher, Disposal, Refrigerator, Stove
Fireplace Y
Window Features Bay/Bow,Screens
Appliance Dryer, Washer, Dishwasher, Disposal, Refrigerator, Stove
Heat Source Electric
Laundry Basement
Exterior
Garage Spaces 2.0
Parking On Site 2
Amenities Available None
Water Access N
Accessibility None
Total Parking Spaces 2
Garage N
Building
Lot Description Landscaping, No Thru Street
Story 3
Foundation Other
Sewer Public Sewer
Water Public
Architectural Style Colonial
Level or Stories 3
Additional Building Above Grade, Below Grade
New Construction N
Schools
Elementary Schools Rolling Ridge
Middle Schools Sterling
High Schools Park View
School District Loudoun County Public Schools
Others
Pets Allowed Y
HOA Fee Include Management,Trash,Common Area Maintenance
Senior Community No
Tax ID 014366193080
Ownership Condominium
Security Features Smoke Detector
Acceptable Financing Cash, Conventional, FHA, VA, Other
Listing Terms Cash, Conventional, FHA, VA, Other
Financing Cash,Conventional,FHA,VA,Other
Special Listing Condition Standard
Pets Allowed No Pet Restrictions
Read Less Info
Want to know what your home might be worth? Contact us for a FREE valuation!

Our team is ready to help you sell your home for the highest possible price ASAP

Bought with Dana Marcela salinas • RE Smart, LLC
"My job is to find and attract mastery-based agents to the office, protect the culture, and make sure everyone is happy! "
3801 Kennett Pike Suite D200, Greenville, Delaware, 19807, United States





