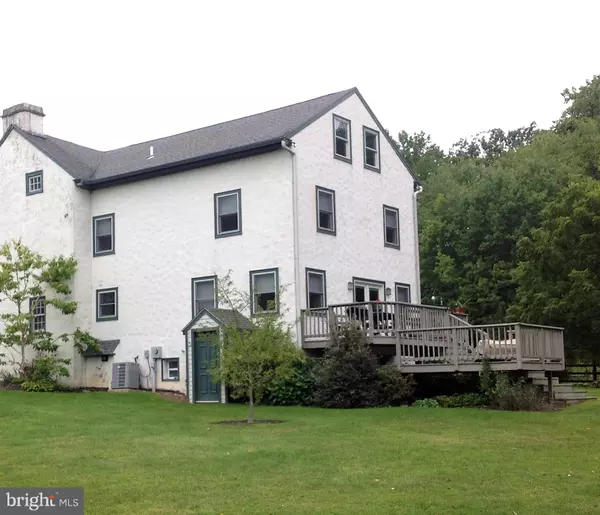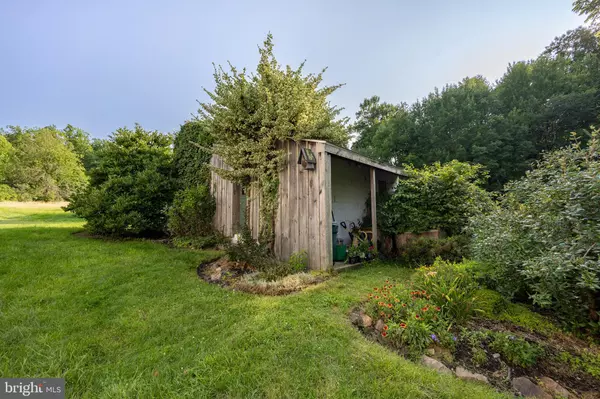$702,000
$702,000
For more information regarding the value of a property, please contact us for a free consultation.
4 Beds
3 Baths
2,464 SqFt
SOLD DATE : 09/22/2023
Key Details
Sold Price $702,000
Property Type Single Family Home
Sub Type Detached
Listing Status Sold
Purchase Type For Sale
Square Footage 2,464 sqft
Price per Sqft $284
Subdivision Rock Run
MLS Listing ID PACT2049186
Sold Date 09/22/23
Style Farmhouse/National Folk
Bedrooms 4
Full Baths 2
Half Baths 1
HOA Y/N N
Abv Grd Liv Area 2,464
Originating Board BRIGHT
Year Built 1900
Annual Tax Amount $7,250
Tax Year 2023
Lot Size 4.500 Acres
Acres 4.5
Lot Dimensions 0.00 x 0.00
Property Description
Absolutely Gorgeous Farmhouse!! Secluded and very private setting. 4 Bedrooms, 2 and 1/2 Baths, updated throughout and restored to perfection. Nature awaits. Over 4.5 Acres with path to French Creek State Park. Features a gorgeous, enclosed porch, with screens and glass to use and enjoy all seasons. The property will sure impress you from the moment you enter the drive, once you enter the front porch be prepared to fall in love!! Some features and amenities to point out; Gorgeous wood plank floors, lots of built ins, the character is endless and impressive!! Large Room Sizes, Open Floor plan in kitchen and family room leading to two tier deck, large walk-in pantry, powder room plumbed for shower or tub to add an additional full bath. Large Main Bedroom Suite with ensuite and walk in closet, 3 additional bedrooms and additional full bath complete level 2 and 3. Loads of storage space. There is a propane generator that will come on automatically if necessary to ensure your power is always on!!The Seller thought of every detail to make this her dream home, not to mention there are gorgeous views from every window and door in this home!! Don't miss the opportunity to own this masterpiece!!
Location
State PA
County Chester
Area Warwick Twp (10319)
Zoning RESIDENTIAL
Rooms
Basement Outside Entrance, Interior Access, Poured Concrete, Sump Pump, Unfinished
Interior
Interior Features Attic, Breakfast Area, Built-Ins, Butlers Pantry, Carpet, Combination Dining/Living, Combination Kitchen/Dining, Crown Moldings, Curved Staircase, Dining Area, Double/Dual Staircase, Family Room Off Kitchen, Floor Plan - Open, Floor Plan - Traditional, Formal/Separate Dining Room, Kitchen - Island, Pantry, Primary Bath(s), Recessed Lighting, Walk-in Closet(s)
Hot Water Propane
Heating Radiant, Other
Cooling Central A/C
Flooring Hardwood, Heated, Partially Carpeted, Solid Hardwood, Tile/Brick, Vinyl
Fireplaces Number 3
Fireplaces Type Gas/Propane, Mantel(s), Wood
Equipment Built-In Range, Dishwasher, Refrigerator, Washer - Front Loading, Washer/Dryer Stacked
Furnishings No
Fireplace Y
Appliance Built-In Range, Dishwasher, Refrigerator, Washer - Front Loading, Washer/Dryer Stacked
Heat Source Propane - Owned
Laundry Main Floor
Exterior
Exterior Feature Porch(es), Deck(s), Screened
Parking Features Garage Door Opener
Garage Spaces 2.0
Water Access N
View Panoramic, Trees/Woods
Roof Type Architectural Shingle
Accessibility Level Entry - Main
Porch Porch(es), Deck(s), Screened
Total Parking Spaces 2
Garage Y
Building
Lot Description Backs - Parkland, Front Yard, Partly Wooded, Private, Rear Yard, Secluded, Rural, SideYard(s), Trees/Wooded, Vegetation Planting
Story 3
Foundation Stone
Sewer On Site Septic
Water Private
Architectural Style Farmhouse/National Folk
Level or Stories 3
Additional Building Above Grade, Below Grade
Structure Type Beamed Ceilings,Dry Wall,Plaster Walls
New Construction N
Schools
School District Owen J Roberts
Others
Senior Community No
Tax ID 19-04 -0008
Ownership Fee Simple
SqFt Source Assessor
Acceptable Financing Cash, Conventional, FHA, USDA, VA
Horse Property N
Listing Terms Cash, Conventional, FHA, USDA, VA
Financing Cash,Conventional,FHA,USDA,VA
Special Listing Condition Standard
Read Less Info
Want to know what your home might be worth? Contact us for a FREE valuation!

Our team is ready to help you sell your home for the highest possible price ASAP

Bought with Margaret M. Schwartz • BHHS Fox & Roach Wayne-Devon
"My job is to find and attract mastery-based agents to the office, protect the culture, and make sure everyone is happy! "
3801 Kennett Pike Suite D200, Greenville, Delaware, 19807, United States





