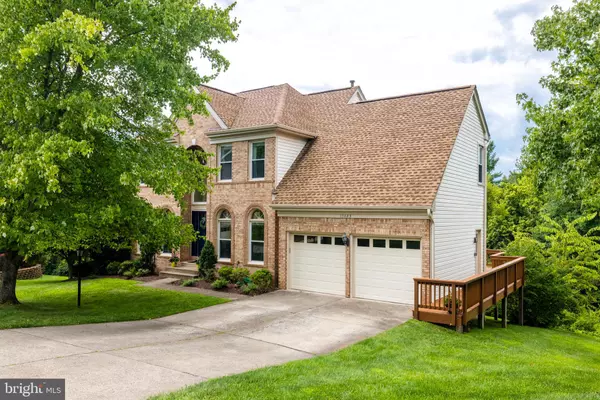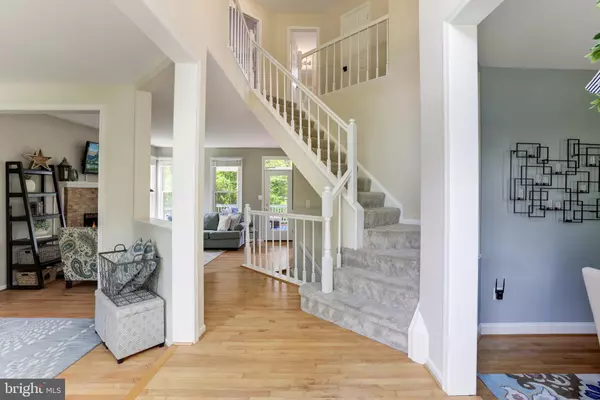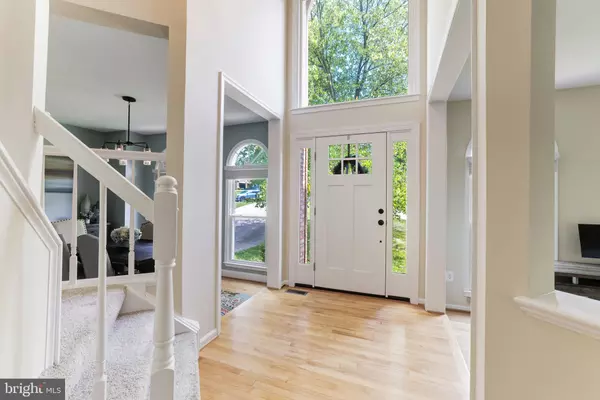$900,000
$850,000
5.9%For more information regarding the value of a property, please contact us for a free consultation.
4 Beds
4 Baths
2,990 SqFt
SOLD DATE : 09/25/2023
Key Details
Sold Price $900,000
Property Type Single Family Home
Sub Type Detached
Listing Status Sold
Purchase Type For Sale
Square Footage 2,990 sqft
Price per Sqft $301
Subdivision Chantilly Highlands
MLS Listing ID VAFX2141028
Sold Date 09/25/23
Style Colonial
Bedrooms 4
Full Baths 3
Half Baths 1
HOA Fees $39/ann
HOA Y/N Y
Abv Grd Liv Area 1,990
Originating Board BRIGHT
Year Built 1991
Annual Tax Amount $10,085
Tax Year 2023
Lot Size 10,714 Sqft
Acres 0.25
Property Description
Welcome to your dream home on a serene, picturesque cul-de-sac in the sought after Chantilly Highlands community! This updated brick front colonial exudes charm and elegance, and it's perfectly situated, backing to a tranquil wooded area for added privacy and stunning views. As you step inside, you'll be greeted by a grand two-story foyer and three level open staircase, which sets the tone for the spacious and inviting interior. Gorgeous light oak hardwood floors and 9 foot ceilings flow throughout the main level creating a warm and welcoming ambiance. The open and airy layout is bathed in natural light, making every corner of this home feel bright and cheerful. The on-trend neutral colors throughout the house provide a stylish and modern backdrop for your personal touches and decor. The gourmet eat-in kitchen is a chef's delight, featuring stainless steel appliances, a gas stove, a convenient island for meal prep, and a desk area to keep organized. Enjoy your morning coffee while basking in the sunlight that pours through the bay window with gorgeous views, and prepare your meals on beautiful granite countertops that add a touch of sophistication. The family room right off the kitchen is the perfect gathering spot, complete with a wood-burning fireplace for cozy evenings spent with loved ones. For more formal occasions, the living and dining rooms offer an elegant setting to entertain guests and create lasting memories. Upstairs, the upper level boasts three bedrooms, each with its unique charm. The primary bedroom is a true oasis with an additional large sitting room that could easily be transformed into a fourth bedroom, a home office, or your own private sanctuary. The updated en-suite bathroom is a retreat within itself, featuring a large shower, a separate soaking tub, cathedral ceilings, and a dual vanity. Enjoy the luxury of cathedral ceilings and plenty of closet space, making this primary bedroom a haven of comfort and style. The secondary bedrooms on this level are equally inviting, featuring ceiling fans, large windows, and ample closet space for all your storage needs. The lower level walkout basement offers even more space to spread out and relax. A large recreation room provides the perfect spot for entertainment and leisure activities. With a legal fourth bedroom, a full bathroom, and a spacious laundry room, this basement is designed to meet all your practical requirements. Step outside and take in the breathtaking views from the gorgeous screened-in porch and large deck, where you can unwind and immerse yourself in the peaceful surroundings. Replaced windows, doors, siding, gutters and downspouts. Screened-in porch 2020, Roof 2018, Doors 2023, HVAC 2011, HW floors and carpet 2016, newer kitchen SS appliances. All this plus an amazing community and location. Residents of Chantilly Highlands enjoy a wealth of amenities including a pool, a local park, tennis courts, and walking trails nearby. Highly rated Oak Hill ES/Franklin or Carson MS and Chantilly HS pyramid. Easy access to Silver Line Metro, Dulles Toll Road, Route 28 and Fairfax County Parkway commuter routes and shopping and dining within walking distance. Don't miss this fantastic opportunity to own your dream home!
Location
State VA
County Fairfax
Zoning 131
Direction East
Rooms
Basement Walkout Level
Interior
Interior Features Breakfast Area, Ceiling Fan(s), Central Vacuum, Crown Moldings, Dining Area, Family Room Off Kitchen, Floor Plan - Open, Formal/Separate Dining Room, Kitchen - Eat-In, Kitchen - Gourmet, Kitchen - Island, Recessed Lighting, Upgraded Countertops, Wood Floors
Hot Water Natural Gas
Heating Forced Air
Cooling Central A/C
Flooring Hardwood, Carpet
Fireplaces Number 1
Fireplaces Type Brick, Wood
Equipment Stainless Steel Appliances, Oven/Range - Gas, Dishwasher, Disposal, Built-In Microwave, Water Heater, Washer, Dryer, Refrigerator
Fireplace Y
Window Features Double Pane,Double Hung,Insulated,Replacement,Screens,Vinyl Clad,Bay/Bow,Atrium
Appliance Stainless Steel Appliances, Oven/Range - Gas, Dishwasher, Disposal, Built-In Microwave, Water Heater, Washer, Dryer, Refrigerator
Heat Source Natural Gas
Laundry Basement
Exterior
Parking Features Garage - Front Entry, Garage Door Opener
Garage Spaces 2.0
Fence Partially
Amenities Available Community Center, Common Grounds, Picnic Area, Pool - Outdoor, Tennis Courts, Tot Lots/Playground
Water Access N
View Garden/Lawn, Trees/Woods
Roof Type Architectural Shingle
Accessibility None
Attached Garage 2
Total Parking Spaces 2
Garage Y
Building
Lot Description Backs - Parkland, Backs to Trees, Cul-de-sac, Premium, Private, Trees/Wooded
Story 3
Foundation Concrete Perimeter
Sewer Public Sewer
Water Public
Architectural Style Colonial
Level or Stories 3
Additional Building Above Grade, Below Grade
New Construction N
Schools
Elementary Schools Oak Hill
Middle Schools Franklin
High Schools Chantilly
School District Fairfax County Public Schools
Others
Pets Allowed Y
HOA Fee Include Common Area Maintenance,Pool(s),Recreation Facility,Reserve Funds,Snow Removal
Senior Community No
Tax ID 0253 04 0879
Ownership Fee Simple
SqFt Source Assessor
Acceptable Financing Cash, Conventional, VA
Listing Terms Cash, Conventional, VA
Financing Cash,Conventional,VA
Special Listing Condition Standard
Pets Allowed No Pet Restrictions
Read Less Info
Want to know what your home might be worth? Contact us for a FREE valuation!

Our team is ready to help you sell your home for the highest possible price ASAP

Bought with Chaweewan Thongpia • Keller Williams Realty
"My job is to find and attract mastery-based agents to the office, protect the culture, and make sure everyone is happy! "
3801 Kennett Pike Suite D200, Greenville, Delaware, 19807, United States





