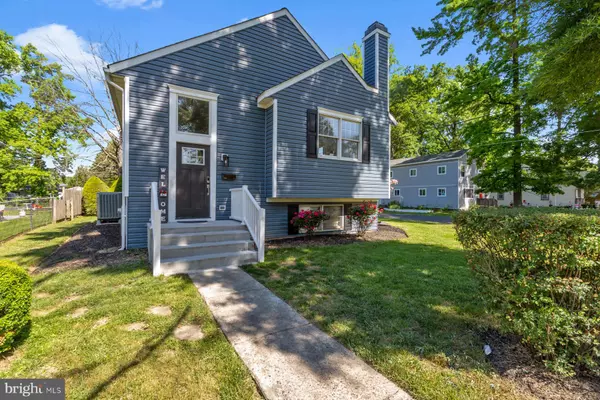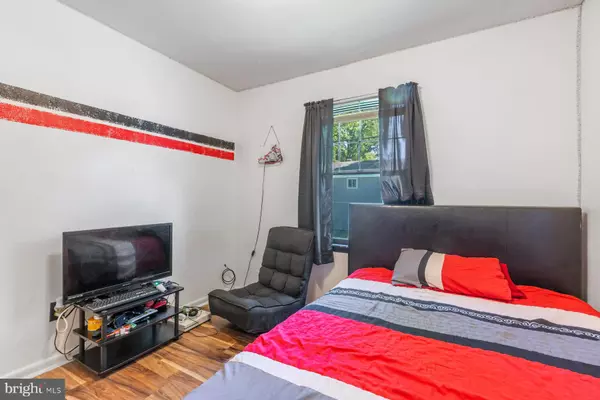$350,000
$300,000
16.7%For more information regarding the value of a property, please contact us for a free consultation.
4 Beds
2 Baths
1,176 SqFt
SOLD DATE : 07/07/2023
Key Details
Sold Price $350,000
Property Type Single Family Home
Sub Type Detached
Listing Status Sold
Purchase Type For Sale
Square Footage 1,176 sqft
Price per Sqft $297
Subdivision Aberdeen Hills
MLS Listing ID MDHR2021952
Sold Date 07/07/23
Style Split Level
Bedrooms 4
Full Baths 2
HOA Y/N N
Abv Grd Liv Area 1,176
Originating Board BRIGHT
Year Built 1987
Annual Tax Amount $2,977
Tax Year 2022
Lot Size 9,500 Sqft
Acres 0.22
Property Description
OFFER DEADLINE TODAY AT 5:00 Pm, please submit best and final. Thanks !
Welcome to 502 S Rogers St, a charming home in Aberdeen, Maryland. This property has undergone several recent updates and offers a comfortable living space for you and your family.
One of the notable features of this home is the new roof installed in 2021, providing durability and peace of mind for years to come. As you step inside, you'll immediately notice the new flooring that has been installed throughout the house, giving it a fresh and modern look.
The kitchen has been tastefully renovated, featuring updated countertops, cabinets, and appliances. It offers a delightful space for preparing meals and entertaining guests. The new paint throughout the home adds a touch of elegance and creates a warm atmosphere.
For entertainment, the property boasts a bar and a pool table that will convey with the sale, perfect for hosting gatherings and creating lasting memories. In the garage, you'll find a convenient lawn mower that will be included, making yard maintenance a breeze.
The exterior of the house has been enhanced with brand new shutters, adding to its curb appeal. Inside, new recessed lighting has been installed, providing a well-lit and inviting ambiance.
The bathrooms have also been recently renovated, featuring modern fixtures and finishes. Additionally, the basement bedroom comes with a walk-in closet, offering ample storage space.
Location
State MD
County Harford
Zoning R2
Rooms
Basement Full
Main Level Bedrooms 3
Interior
Interior Features Ceiling Fan(s)
Hot Water Electric
Heating Heat Pump(s)
Cooling Central A/C
Fireplaces Number 1
Equipment Built-In Microwave, Dishwasher, Disposal, Refrigerator, Icemaker, Stove
Fireplace Y
Appliance Built-In Microwave, Dishwasher, Disposal, Refrigerator, Icemaker, Stove
Heat Source Electric
Exterior
Parking Features Basement Garage, Built In, Covered Parking, Garage - Rear Entry
Garage Spaces 3.0
Water Access N
Roof Type Shingle
Accessibility None
Attached Garage 3
Total Parking Spaces 3
Garage Y
Building
Story 2
Foundation Permanent
Sewer Public Sewer
Water Public
Architectural Style Split Level
Level or Stories 2
Additional Building Above Grade, Below Grade
New Construction N
Schools
School District Harford County Public Schools
Others
Senior Community No
Tax ID 1302082217
Ownership Fee Simple
SqFt Source Assessor
Special Listing Condition Standard
Read Less Info
Want to know what your home might be worth? Contact us for a FREE valuation!

Our team is ready to help you sell your home for the highest possible price ASAP

Bought with Jessica E Wongus • Samson Properties
"My job is to find and attract mastery-based agents to the office, protect the culture, and make sure everyone is happy! "
3801 Kennett Pike Suite D200, Greenville, Delaware, 19807, United States





