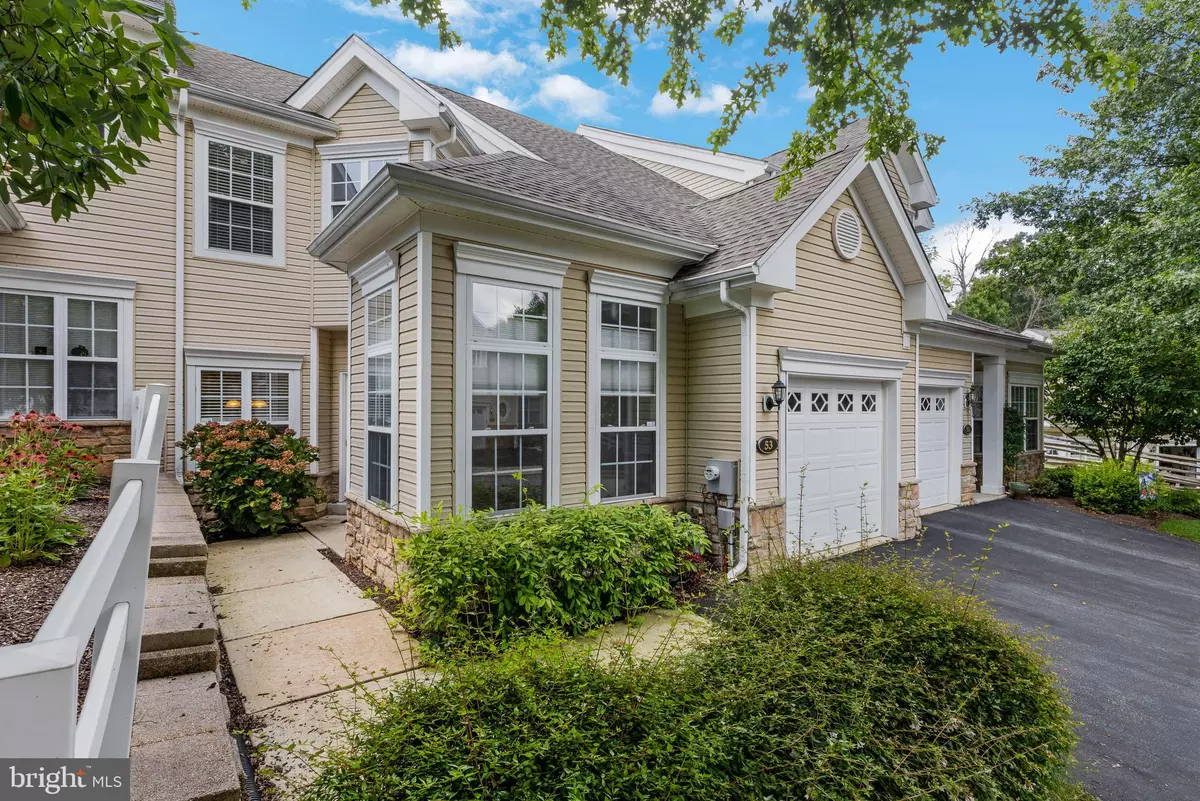$358,500
$350,000
2.4%For more information regarding the value of a property, please contact us for a free consultation.
2 Beds
3 Baths
1,903 SqFt
SOLD DATE : 09/26/2023
Key Details
Sold Price $358,500
Property Type Townhouse
Sub Type Interior Row/Townhouse
Listing Status Sold
Purchase Type For Sale
Square Footage 1,903 sqft
Price per Sqft $188
Subdivision Creekside Village
MLS Listing ID PADE2046524
Sold Date 09/26/23
Style Colonial
Bedrooms 2
Full Baths 2
Half Baths 1
HOA Fees $238/mo
HOA Y/N Y
Abv Grd Liv Area 1,903
Originating Board BRIGHT
Year Built 2004
Annual Tax Amount $7,292
Tax Year 2023
Lot Dimensions 0.00 x 0.00
Property Description
Welcome to 53 Dresner Circle, a delightful townhome in the sought-after community of Creekside Village. This 2-bedroom, 2.5 bath home offers over 1900 square feet of living space. As you enter into the light-filled, two-story foyer, you can't miss the soaring ceilings and beautiful hardwood floors that flow through the house. To the right is a wonderful bonus room that can be used as a den, office, or reading nook. To the left is the expansive eat-in kitchen complete with bright white cabinets and a pantry. The formal dining room is just outside the kitchen and opens to the living room with a striking vaulted ceiling and sliders to the private patio and backyard. The generous primary bedroom is conveniently located on the main floor and offers an elegant tray ceiling and impressive walk-in-closet. The ensuite bathroom is spacious with a dual-sink vanity and tile shower. Finishing the main floor is a half bathroom that houses the laundry room and a deep coat closet. Head upstairs to the open and airy loft style family room with plush carpets. The bedroom on this level has a walk-in closet plus access to the hall bath with its large vanity and linen closet. Other highlights include the 1-car garage with shelving for storage and access to the foyer, and the Bradford White hot water heater installed in 2020. This popular 55+ community is beautifully maintained and the incredible amenities include a clubhouse with a lounge area, event space, game room, pool table and library. Outside amenities include the pool, bocci courts, shuffleboard, a putting green, tennis/pickleball courts, and walking trails. Creekside Village is close to restaurants, shopping, and entertainment with easy access to Philadelphia, Wilmington, and West Chester. You don't want to miss this gem!
Location
State PA
County Delaware
Area Upper Chichester Twp (10409)
Zoning RESIDENTIAL
Rooms
Other Rooms Living Room, Dining Room, Primary Bedroom, Bedroom 2, Kitchen, Den, Foyer, Laundry, Loft, Other, Bathroom 2, Primary Bathroom, Half Bath
Main Level Bedrooms 1
Interior
Interior Features Carpet, Ceiling Fan(s), Entry Level Bedroom, Floor Plan - Open, Kitchen - Eat-In, Pantry, Primary Bath(s), Recessed Lighting, Stall Shower, Tub Shower, Walk-in Closet(s), Window Treatments, Wood Floors
Hot Water Natural Gas
Heating Forced Air
Cooling Central A/C
Flooring Carpet, Ceramic Tile, Engineered Wood, Laminated
Equipment Built-In Microwave, Built-In Range, Dishwasher, Disposal, Dryer, Refrigerator, Washer, Water Heater
Fireplace N
Appliance Built-In Microwave, Built-In Range, Dishwasher, Disposal, Dryer, Refrigerator, Washer, Water Heater
Heat Source Natural Gas
Laundry Main Floor
Exterior
Exterior Feature Patio(s)
Parking Features Garage - Front Entry, Garage Door Opener, Inside Access
Garage Spaces 2.0
Fence Privacy, Vinyl
Amenities Available Billiard Room, Club House, Common Grounds, Community Center, Fitness Center, Game Room, Jog/Walk Path, Library, Party Room, Pool - Outdoor, Putting Green, Retirement Community, Shuffleboard, Tennis Courts
Water Access N
View Garden/Lawn
Roof Type Architectural Shingle
Accessibility None
Porch Patio(s)
Attached Garage 1
Total Parking Spaces 2
Garage Y
Building
Lot Description Rear Yard
Story 2
Foundation Slab
Sewer Public Sewer
Water Public
Architectural Style Colonial
Level or Stories 2
Additional Building Above Grade, Below Grade
New Construction N
Schools
High Schools Chichester Senior
School District Chichester
Others
Pets Allowed Y
HOA Fee Include Common Area Maintenance,Lawn Care Front,Lawn Care Rear,Pool(s),Recreation Facility,Snow Removal
Senior Community Yes
Age Restriction 55
Tax ID 09-00-01114-25
Ownership Condominium
Acceptable Financing Cash, Conventional
Listing Terms Cash, Conventional
Financing Cash,Conventional
Special Listing Condition Standard
Pets Allowed Cats OK, Dogs OK, Number Limit
Read Less Info
Want to know what your home might be worth? Contact us for a FREE valuation!

Our team is ready to help you sell your home for the highest possible price ASAP

Bought with James Ryal • Long & Foster Real Estate, Inc.
"My job is to find and attract mastery-based agents to the office, protect the culture, and make sure everyone is happy! "
3801 Kennett Pike Suite D200, Greenville, Delaware, 19807, United States





