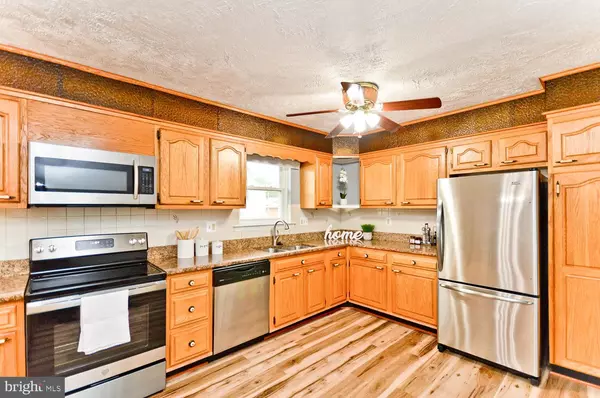$510,000
$495,000
3.0%For more information regarding the value of a property, please contact us for a free consultation.
4 Beds
3 Baths
2,416 SqFt
SOLD DATE : 09/26/2023
Key Details
Sold Price $510,000
Property Type Single Family Home
Sub Type Detached
Listing Status Sold
Purchase Type For Sale
Square Footage 2,416 sqft
Price per Sqft $211
Subdivision Kettering
MLS Listing ID MDPG2074004
Sold Date 09/26/23
Style Bi-level,Split Level
Bedrooms 4
Full Baths 3
HOA Fees $12/ann
HOA Y/N Y
Abv Grd Liv Area 2,416
Originating Board BRIGHT
Year Built 1976
Annual Tax Amount $5,796
Tax Year 2023
Lot Size 9,130 Sqft
Acres 0.21
Property Description
OPEN HOUSE SAT 11:30AM-2:30PM
Welcome to 13107 Keverton Dr in the sought after community of Kettering in Upper Marlboro! This exquisite Single Family home features 4 beds, 3 baths with four levels and has been meticulously cared for. You'll find all the comforts of home here. As you enter the foyer you'll see the heart of the home, the kitchen with granite countertops, stainless steel appliances, a breakfast nook and a dine in space perfect for family meals. Enjoy looking outdoors through the patio doors or take your meals to the deck off the kitchen for a perfect outdoor escape. The home features original hardwood floors and a huge bay window in the living room. Upstairs you have four generous sized bedrooms and a full bathroom. The primary bedroom has two closets and your very own private bathroom. On the third level, it's play and entertainment time. The recreation area is huge complete with a fireplace that sets the mood for coziness which leads outside to the covered patio and leveled backyard for all your entertaining needs. It also has a 3rd full bathroom on this level. The lower level is complete with laundry area and tons of storage or use it for your in home business, shop or studio. No worries about parking, the house features a carport with a 4 car driveway. Let's talk about this sizable lot with your very own outdoor oasis with double decks, covered patio, leveled fenced yard and shed. This shed can be your very own man cave as it has electricity. This exterior oasis offers endless possibilities for activities and gardening. Walking distance to Watkins Park and shopping centers, near Six Flags, minutes to DC, MGM, National Harbor, AAFB, Boiling AFB, near all major highways, Metro rail and on bus line.
New Roof\windows\ fresh paint\HVAC Maintenance Quarterly
Location
State MD
County Prince Georges
Zoning RSF95
Rooms
Other Rooms Recreation Room
Basement Connecting Stairway
Interior
Interior Features Attic, Breakfast Area, Carpet, Combination Kitchen/Dining, Floor Plan - Open, Kitchen - Eat-In, Upgraded Countertops, Wood Floors
Hot Water Natural Gas
Heating Hot Water
Cooling Central A/C
Flooring Carpet, Concrete, Hardwood, Laminate Plank
Fireplaces Number 1
Fireplaces Type Brick, Wood
Equipment Dishwasher, Refrigerator, Stainless Steel Appliances, Stove
Fireplace Y
Window Features Bay/Bow
Appliance Dishwasher, Refrigerator, Stainless Steel Appliances, Stove
Heat Source Oil
Exterior
Garage Spaces 4.0
Water Access N
Accessibility 2+ Access Exits, Level Entry - Main
Total Parking Spaces 4
Garage N
Building
Story 4
Foundation Concrete Perimeter
Sewer Public Sewer
Water Public
Architectural Style Bi-level, Split Level
Level or Stories 4
Additional Building Above Grade, Below Grade
New Construction N
Schools
School District Prince George'S County Public Schools
Others
Senior Community No
Tax ID 17070781120
Ownership Fee Simple
SqFt Source Assessor
Acceptable Financing Cash, Conventional, FHA, VA
Listing Terms Cash, Conventional, FHA, VA
Financing Cash,Conventional,FHA,VA
Special Listing Condition Standard
Read Less Info
Want to know what your home might be worth? Contact us for a FREE valuation!

Our team is ready to help you sell your home for the highest possible price ASAP

Bought with Kevin A Lloyd • Trademark Realty, Inc

"My job is to find and attract mastery-based agents to the office, protect the culture, and make sure everyone is happy! "
3801 Kennett Pike Suite D200, Greenville, Delaware, 19807, United States





