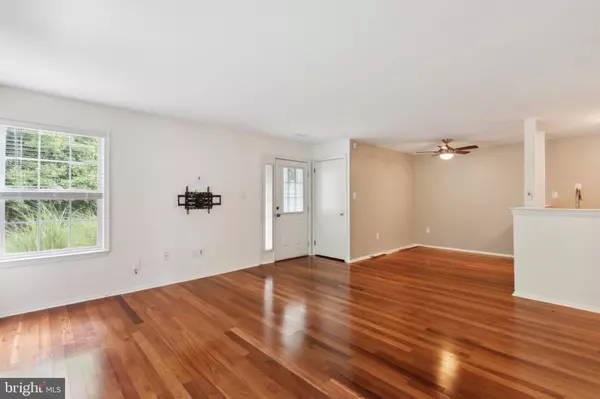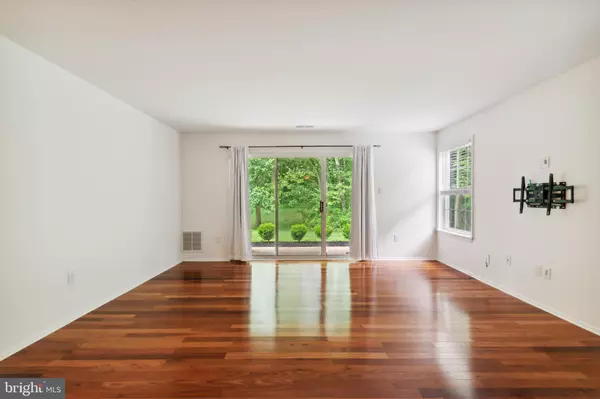$250,000
$229,000
9.2%For more information regarding the value of a property, please contact us for a free consultation.
2 Beds
2 Baths
1,080 SqFt
SOLD DATE : 09/26/2023
Key Details
Sold Price $250,000
Property Type Condo
Sub Type Condo/Co-op
Listing Status Sold
Purchase Type For Sale
Square Footage 1,080 sqft
Price per Sqft $231
Subdivision Whitebridge
MLS Listing ID NJBL2051426
Sold Date 09/26/23
Style Colonial
Bedrooms 2
Full Baths 2
Condo Fees $244/mo
HOA Y/N N
Abv Grd Liv Area 1,080
Originating Board BRIGHT
Year Built 1994
Annual Tax Amount $5,122
Tax Year 2022
Lot Dimensions 0.00 x 0.00
Property Description
Experience the charm of 2205 Rabbit Run Road, an exquisite condominium nestled within the idyllic community of Whitebridge. Positioned conveniently near Route 70 and in proximity to bridges, highways, public transport, shopping centers, schools, hospitals, and the serene shore, this residence offers unparalleled accessibility. As you enter the enchanting condominium complex, a palpable sense of camaraderie greets you, enhanced by its tranquil surroundings. Crossing the threshold, the allure of rich wood flooring gracing the living and dining spaces warmly welcomes you. An expansive storage closet stands ready to accommodate your belongings. The living area boasts expansive glass sliding doors that open to a delightful patio, inviting you to revel in the vistas of nature. An additional outdoor storage closet further adds to the practicality. Adjacent to the living room, a commodious dining area awaits, versatile enough for hosting gatherings, festive feasts, or even serving as a dedicated homeschooling space. The adjoining kitchen boasts ample dimensions and features a gas stove, recently upgraded garbage disposal, built-in microwave, and dishwasher, catering to your culinary endeavors. A hallway leads to a conveniently positioned laundry zone, a mere stone's throw from the bedrooms, housing a modern washer and dryer, just two years young. The generously proportioned primary bedroom is a haven of comfort, endowed with dual expansive walk-in closets. The updated en-suite primary bath showcases a shower and soaking tub, providing a luxurious respite, with ample space to accommodate a king-sized bed. Completing this gem of a residence, a second spacious bedroom and a well-appointed updated full bath with a shower and bath combination await. Seize the opportunity to make this residence yours; schedule your appointment today!
Location
State NJ
County Burlington
Area Evesham Twp (20313)
Zoning MD
Rooms
Other Rooms Living Room, Dining Room, Kitchen
Main Level Bedrooms 2
Interior
Hot Water Natural Gas
Heating Forced Air
Cooling Central A/C
Heat Source Natural Gas
Exterior
Amenities Available Pool - Outdoor
Water Access N
Accessibility None
Garage N
Building
Story 1
Unit Features Garden 1 - 4 Floors
Sewer Public Sewer
Water Public
Architectural Style Colonial
Level or Stories 1
Additional Building Above Grade, Below Grade
New Construction N
Schools
Elementary Schools Marlton Elementary
Middle Schools Marlton Middle M.S.
High Schools Cherokee H.S.
School District Evesham Township
Others
Pets Allowed Y
HOA Fee Include Common Area Maintenance,Ext Bldg Maint,Lawn Care Front,Lawn Care Rear,Lawn Care Side,Lawn Maintenance,Pool(s),Road Maintenance,Snow Removal
Senior Community No
Tax ID 13-00017-00007-C2205
Ownership Condominium
Acceptable Financing Cash, Conventional, FHA, VA
Listing Terms Cash, Conventional, FHA, VA
Financing Cash,Conventional,FHA,VA
Special Listing Condition Standard
Pets Allowed Case by Case Basis
Read Less Info
Want to know what your home might be worth? Contact us for a FREE valuation!

Our team is ready to help you sell your home for the highest possible price ASAP

Bought with Jacqueline A Slavek • RealtyMark Properties
"My job is to find and attract mastery-based agents to the office, protect the culture, and make sure everyone is happy! "
3801 Kennett Pike Suite D200, Greenville, Delaware, 19807, United States





