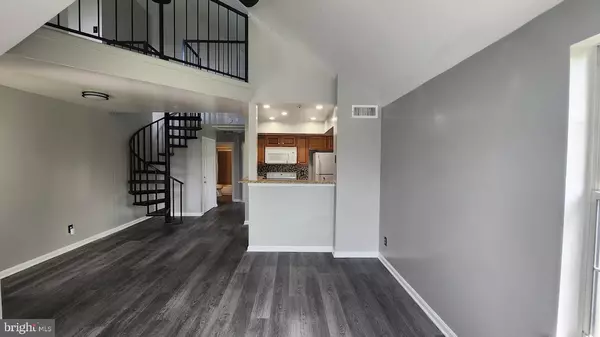$185,000
$185,000
For more information regarding the value of a property, please contact us for a free consultation.
1 Bed
1 Bath
641 SqFt
SOLD DATE : 09/08/2023
Key Details
Sold Price $185,000
Property Type Condo
Sub Type Condo/Co-op
Listing Status Sold
Purchase Type For Sale
Square Footage 641 sqft
Price per Sqft $288
Subdivision Villages Of Marlborough
MLS Listing ID MDPG2083232
Sold Date 09/08/23
Style Contemporary,Loft
Bedrooms 1
Full Baths 1
Condo Fees $324/mo
HOA Fees $13/ann
HOA Y/N Y
Abv Grd Liv Area 641
Originating Board BRIGHT
Year Built 1990
Annual Tax Amount $1,756
Tax Year 2023
Property Description
THIS RECENTLY RENOVATED UNIT IS WAITING FOR YOU TO MOVE RIGHT IN AND CALL IT HOME! THE LVING ROOM/DINING AREA IS SO COZY WITH A WOOD BURNING FIREPLACE! PATIO DOOR TO PRIVATE BALCONY, OVERLOOKING THE COMMUNITY! NEWLY INSTALLED STAINLESS STEEL APPLIANCES ARE ON THEIR WAY TO THE UNIT FOR THE FULLY EQUIPPED KITCHEN - COUNTER WITH BREAKFAST BAR, FOR YOUR QUICK BITES. THE SPIRAL STAIRCASE LEADS TO SPACIOUS LOFT AREA COULD BE USED AS AN OFFICE, EXTRA SLEEPING AREA, COZY MOVIE ROOM OR WHERE EVER YOU CAN IMAGINE! THE BEDROOM FEATURES A LARGE WALK IN CLOSET - PLENTY OF NATURAL LIGHT AND VERY COMFORTABLE. LOCATED IN A COUNTRY CLUB COMMUNITY WITH EASY ACCESS TO COURT HOUSE, AAFB, DC. BALTIMORE OR RT 301- BUS ROUTE FROM NEIGHBORHOOD TO METRO!!! CALL TODAY FOR A PERSONAL VIEWING!
Location
State MD
County Prince Georges
Zoning RU
Rooms
Main Level Bedrooms 1
Interior
Interior Features Family Room Off Kitchen, Kitchen - Galley, Breakfast Area, Dining Area, Window Treatments, Floor Plan - Traditional
Hot Water Electric
Heating Heat Pump(s)
Cooling Ceiling Fan(s), Heat Pump(s)
Fireplaces Number 1
Fireplaces Type Mantel(s)
Equipment Dishwasher, Disposal, Dryer, Microwave, Oven/Range - Electric, Refrigerator, Washer
Fireplace Y
Window Features Double Pane,Screens
Appliance Dishwasher, Disposal, Dryer, Microwave, Oven/Range - Electric, Refrigerator, Washer
Heat Source Electric
Exterior
Exterior Feature Balcony
Utilities Available Cable TV Available
Amenities Available Golf Club, Putting Green, Tot Lots/Playground
Water Access N
Roof Type Asphalt
Accessibility None
Porch Balcony
Garage N
Building
Lot Description Landscaping
Story 2
Unit Features Garden 1 - 4 Floors
Foundation Slab
Sewer Public Sewer
Water Public
Architectural Style Contemporary, Loft
Level or Stories 2
Additional Building Above Grade, Below Grade
Structure Type Cathedral Ceilings
New Construction N
Schools
Middle Schools Barack Obama Elementary School
High Schools Dr. Henry A. Wise, Jr.
School District Prince George'S County Public Schools
Others
Pets Allowed N
HOA Fee Include Ext Bldg Maint,Management,Insurance,Snow Removal
Senior Community No
Tax ID 17030243048
Ownership Condominium
Special Listing Condition Standard
Read Less Info
Want to know what your home might be worth? Contact us for a FREE valuation!

Our team is ready to help you sell your home for the highest possible price ASAP

Bought with Wayne Johnson Jr. • Coldwell Banker Realty
"My job is to find and attract mastery-based agents to the office, protect the culture, and make sure everyone is happy! "
3801 Kennett Pike Suite D200, Greenville, Delaware, 19807, United States





