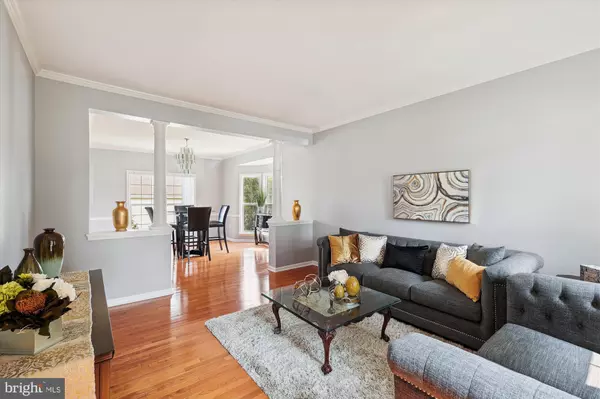$610,000
$615,000
0.8%For more information regarding the value of a property, please contact us for a free consultation.
4 Beds
3 Baths
3,494 SqFt
SOLD DATE : 10/02/2023
Key Details
Sold Price $610,000
Property Type Single Family Home
Sub Type Detached
Listing Status Sold
Purchase Type For Sale
Square Footage 3,494 sqft
Price per Sqft $174
Subdivision Hampton Oaks
MLS Listing ID VAST2023094
Sold Date 10/02/23
Style Colonial
Bedrooms 4
Full Baths 2
Half Baths 1
HOA Fees $63/mo
HOA Y/N Y
Abv Grd Liv Area 3,494
Originating Board BRIGHT
Year Built 2002
Annual Tax Amount $4,587
Tax Year 2022
Lot Size 0.401 Acres
Acres 0.4
Property Description
Experience the Splendor of Hampton Oaks Living! Discover this captivating 4-bedroom, 2.5-bath gem nestled in the highly sought-after Hampton Oaks community in Stafford, VA. This extraordinary residence boasts one of the largest models in the neighborhood, offering over 5,000 sq ft of luxurious living space with a potential for your dream basement design! As you approach, be enchanted by the elegant brick front and charming black shutters, exuding a classic colonial charm. MAIN LEVEL: Stepping inside, you are greeted by a grand two-story entryway, flooded with natural light that highlights the gleaming hardwood floors throughout the main floor. The open and inviting layout creates a warm and welcoming ambiance, making it an ideal place to call home. A private office with French doors provides the perfect space to work from home comfortably. Adjacent to the formal dining room, the spacious living room offers a stunning view through a large bay window, allowing an abundance of natural light to flood the space. The heart of the home lies in the Chef's Kitchen, where a seamless flow connects it to the adjacent family room featuring a cozy gas fireplace. Stainless steel appliances, granite countertops, and an extended island make this kitchen a dream for any master chef. Additionally, the bright and cheerful sunroom with vaulted ceilings expands this living area, perfect for relaxation or entertaining. UPPER LEVEL: Upstairs, retreat to the primary suite with an attached bath featuring dual vanities, a soaking tub, and a separate shower, plus a spacious walk-in closet. Three other generously sized bedrooms and a full hall bath ensure ample space for family and guests. LOCATION: The Hampton Oaks community offers an array of amenities, including a clubhouse, pool, tennis courts, tot lots, walking trails, and more. Plus, its convenient location near major amenities, commuter lots, I95, VRE/train, Quantico MCB, and FBI makes it a commuter's dream. Don't miss this opportunity to make 9 Giles Ct your forever home! With a new roof and windows 2018 and fresh paint, new appliances 2023, this move-in ready haven awaits your personal touch. You also have the chance to transform the 1,784 sq ft unfinished basement into your dream entertainment area or a second suite with a kitchenette. Come and explore the elegance, comfort, and potential of this stunning home in Hampton Oaks today!
Location
State VA
County Stafford
Zoning R1
Rooms
Basement Rear Entrance, Unfinished, Walkout Level
Interior
Interior Features Combination Kitchen/Living, Dining Area
Hot Water Natural Gas
Heating Forced Air
Cooling Central A/C
Flooring Ceramic Tile, Carpet, Hardwood
Fireplaces Number 1
Fireplaces Type Fireplace - Glass Doors
Equipment Built-In Microwave, Dishwasher, Disposal, Dryer, Refrigerator, Stainless Steel Appliances, Stove, Washer, Water Heater
Fireplace Y
Window Features Skylights,Casement
Appliance Built-In Microwave, Dishwasher, Disposal, Dryer, Refrigerator, Stainless Steel Appliances, Stove, Washer, Water Heater
Heat Source Natural Gas
Laundry Upper Floor
Exterior
Parking Features Other
Garage Spaces 4.0
Utilities Available Natural Gas Available, Electric Available, Water Available, Sewer Available
Water Access N
Roof Type Shingle,Composite
Accessibility None
Attached Garage 2
Total Parking Spaces 4
Garage Y
Building
Story 3
Foundation Brick/Mortar
Sewer Public Sewer
Water Public
Architectural Style Colonial
Level or Stories 3
Additional Building Above Grade, Below Grade
Structure Type Dry Wall
New Construction N
Schools
School District Stafford County Public Schools
Others
Pets Allowed N
Senior Community No
Tax ID 20P 13B 570
Ownership Fee Simple
SqFt Source Estimated
Acceptable Financing Cash, FHA, Conventional, VA
Horse Property N
Listing Terms Cash, FHA, Conventional, VA
Financing Cash,FHA,Conventional,VA
Special Listing Condition Standard
Read Less Info
Want to know what your home might be worth? Contact us for a FREE valuation!

Our team is ready to help you sell your home for the highest possible price ASAP

Bought with Faiza Alvi • Samson Properties
"My job is to find and attract mastery-based agents to the office, protect the culture, and make sure everyone is happy! "
3801 Kennett Pike Suite D200, Greenville, Delaware, 19807, United States





