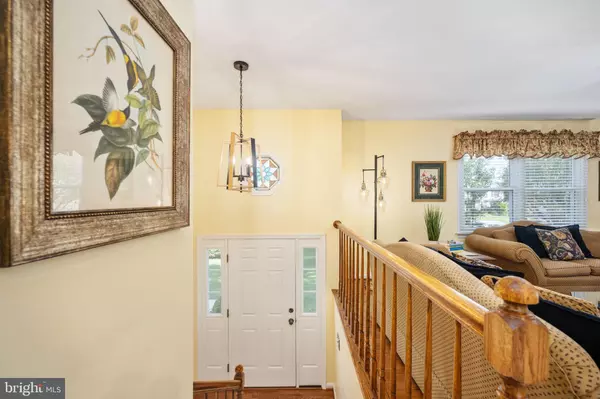$445,000
$434,500
2.4%For more information regarding the value of a property, please contact us for a free consultation.
3 Beds
2 Baths
2,184 SqFt
SOLD DATE : 10/02/2023
Key Details
Sold Price $445,000
Property Type Single Family Home
Sub Type Detached
Listing Status Sold
Purchase Type For Sale
Square Footage 2,184 sqft
Price per Sqft $203
Subdivision Vista Woods
MLS Listing ID VAST2023836
Sold Date 10/02/23
Style Split Foyer
Bedrooms 3
Full Baths 2
HOA Y/N N
Abv Grd Liv Area 1,114
Originating Board BRIGHT
Year Built 1988
Annual Tax Amount $2,712
Tax Year 2022
Lot Size 0.347 Acres
Acres 0.35
Property Description
We hope you're PACKED and ready to MOVE IN to your new home! LOCATION is your dream come true and NO HOA! Meet your daily needs without ever entering I-95! Neighborhood Walmart- 2 mi., Sheetz & WAWA 1 mi., Stafford Marketplace- 6 mi., Quantico Marine Corp Base approximately 7 miles (back gate). Commuter lots nearby and Fred Bus stops in the neighborhood! This Vista Woods community home is PRISTINE CLEAN and ready to be SEEN! No shortage of parking with the SIX space, concrete driveway (2012). Upon entry to this lovingly maintained split foyer you will notice the brand new hardwood foyer flooring (Aug 2023), light fixture (Aug 2023), as well as brand new carpet to lower level hall and bedroom (Aug 2023). Beautiful hardwoods throughout the upper level will have you placing your own furniture and envisioning your family gatherings or restful evenings. The spacious dining room with new lighting has more than enough space for your large table! Step out to the back deck (2016) and imagine your children (or four-legged babies) playing in the peaceful, fully fenced backyard, complete with TWO storage sheds (2012/2015). The larger shed has ample room for your storage needs including upper rafters! Back inside to the spacious kitchen large enough for an eat-in table or additional cabinets/counters and enjoy the beautiful backyard view from the large picture window above the sink. Updated soft close cabinets and granite countertop (2018), triple door refrigerator (2017), electric range and dishwasher (both 2018), microwave (2021). Upper level has 2 bedrooms and 1 full bath. Down to the lower level and you will find an expanded bedroom with sitting/dressing area and walk-in closet that is private from the rest of the home. (2 bedroom conversion on lower level potential) Additional updated bathroom with large shower! Carpet on the stairs and lower level installed August 2023. Need more space? Step into the extra-large den spanning half of the home and laundry room complete with washer and dryer! 6 True Road comes complete with a one-year home warranty on all major appliances, components, electrical and plumbing for your peace of mind! 30 year roof installed 2006. Leaf guard July 2023. HVAC serviced twice annually by Robert B. Payne, Inc. (serviced August 22, 2023) Look no further! You're already HOME!
Location
State VA
County Stafford
Zoning R1
Rooms
Other Rooms Living Room, Dining Room, Kitchen, Family Room, Laundry
Basement Full, Fully Finished, Heated, Outside Entrance, Interior Access, Improved, Rear Entrance, Sump Pump, Walkout Stairs, Windows
Main Level Bedrooms 2
Interior
Interior Features Attic
Hot Water Electric
Heating Heat Pump(s), Central
Cooling Central A/C, Ceiling Fan(s)
Equipment Built-In Microwave, Dishwasher, Disposal, Refrigerator, Icemaker, Stove, Washer, Dryer
Fireplace N
Appliance Built-In Microwave, Dishwasher, Disposal, Refrigerator, Icemaker, Stove, Washer, Dryer
Heat Source Electric
Exterior
Garage Spaces 6.0
Fence Fully, Wood
Water Access N
Roof Type Architectural Shingle
Accessibility None
Total Parking Spaces 6
Garage N
Building
Lot Description Front Yard, Landscaping, Rear Yard
Story 2
Foundation Permanent, Slab
Sewer Public Sewer
Water Public
Architectural Style Split Foyer
Level or Stories 2
Additional Building Above Grade, Below Grade
New Construction N
Schools
Elementary Schools Garrisonville
Middle Schools A.G. Wright
High Schools Mountain View
School District Stafford County Public Schools
Others
Senior Community No
Tax ID 19D211 124
Ownership Fee Simple
SqFt Source Assessor
Acceptable Financing Cash, Conventional, FHA, VA
Listing Terms Cash, Conventional, FHA, VA
Financing Cash,Conventional,FHA,VA
Special Listing Condition Standard
Read Less Info
Want to know what your home might be worth? Contact us for a FREE valuation!

Our team is ready to help you sell your home for the highest possible price ASAP

Bought with Marina L Solomon • Priority Service Real Estate, LLC.
"My job is to find and attract mastery-based agents to the office, protect the culture, and make sure everyone is happy! "
3801 Kennett Pike Suite D200, Greenville, Delaware, 19807, United States





