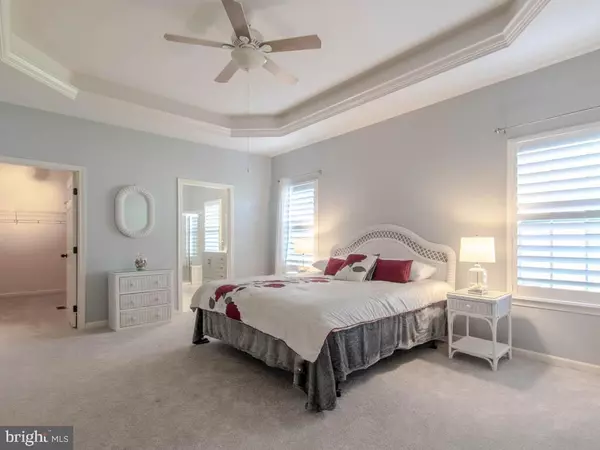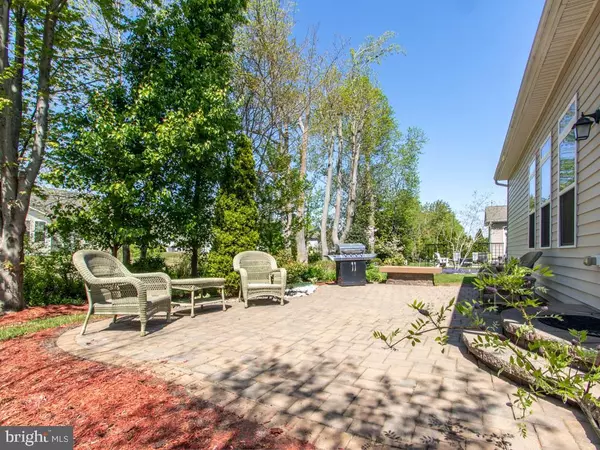$625,000
$625,000
For more information regarding the value of a property, please contact us for a free consultation.
4 Beds
3 Baths
2,958 SqFt
SOLD DATE : 10/06/2023
Key Details
Sold Price $625,000
Property Type Single Family Home
Sub Type Detached
Listing Status Sold
Purchase Type For Sale
Square Footage 2,958 sqft
Price per Sqft $211
Subdivision Fairway Village
MLS Listing ID DESU2044808
Sold Date 10/06/23
Style Coastal
Bedrooms 4
Full Baths 3
HOA Fees $123/qua
HOA Y/N Y
Abv Grd Liv Area 2,958
Originating Board BRIGHT
Year Built 2009
Annual Tax Amount $2,323
Tax Year 2022
Lot Size 8,712 Sqft
Acres 0.2
Lot Dimensions 80.00 x 110.00
Property Description
Opportunity knocks with this elegant single-family home in Fairway Village. Located just 4 miles from the Bethany Beach boardwalk. Almost 3,000 sq ft, 4BRs, and 3 Full Baths. (The bathrooms were fully renovated in 2022), loft, sunroom, paver patio, and a two-car garage. This home offers a first-floor primary bedroom with a private en-suite renovated bath. Renovations include a new double bowl vanity, tile floors, and a subway-tiled walk-in shower. As you enter the front door, you notice all the custom features, such as dramatic columns, tray ceilings, crown moldings, custom paint, plantation shutters, and hardwood flooring throughout the main living areas. The front of the home features light-filled formal living and dining rooms. Pass through the butler's pantry and large walk-in pantry to the kitchen, featuring wonderfully upgraded white-painted cabinets with glass display cabinets, quartz countertops, and glass subway tile backsplash. Stainless steel appliances include a French door refrigerator, gas cooktop, double wall ovens, microwave, and dishwasher. The high cathedral ceilings highlight the open floor plan. The floor-to-ceiling stone fireplace anchors the living room. The kitchen directly opens to the dinette area, the sunroom, and the great room. The first-floor primary bedroom is spacious and grand, entering through double doors. This bedroom features a tray ceiling, a huge walk-in closet, and a large private ensuite with a large walk-in shower. Also located on the main level are another bedroom, a renovated full bath, and a laundry room. This home offers the ideal one-level living for today's lifestyle. Step outside from the sunroom and enjoy the tranquility of the paver patio and landscaping. Lawn mowing & edging are included in the HOA dues! Walk up the grand staircase to the second floor. Here you will find the loft, a third bedroom, a Jack and Jill bathroom, a fourth bedroom, and the unfinished attic space offering plenty of storage. The roof was replaced in July 2021 with 50-year architectural shingles. The community features a clubhouse, an outdoor pool, and tennis courts. The award-winning Bear Trap Dunes golf course featuring a 27-hole golf course, a driving range, and a bar and grill, is less than one mile down the road. Delaware boasts low property taxes, no sales tax, and the mild climate of the mid-Atlantic region Ocean City, Md is 30 minutes away. Schedule your private tour today!
Location
State DE
County Sussex
Area Baltimore Hundred (31001)
Zoning TN
Direction East
Rooms
Other Rooms Dining Room, Primary Bedroom, Kitchen, Foyer, Sun/Florida Room, Great Room, Laundry, Loft, Attic, Primary Bathroom
Main Level Bedrooms 2
Interior
Interior Features Breakfast Area, Carpet, Ceiling Fan(s), Combination Kitchen/Living, Dining Area, Entry Level Bedroom, Floor Plan - Open, Formal/Separate Dining Room, Kitchen - Gourmet, Pantry, Primary Bath(s), Walk-in Closet(s), Window Treatments, Wood Floors, Upgraded Countertops, Tub Shower
Hot Water 60+ Gallon Tank
Heating Central, Forced Air, Heat Pump(s)
Cooling Central A/C
Flooring Carpet, Ceramic Tile, Hardwood
Fireplaces Number 1
Fireplaces Type Fireplace - Glass Doors, Gas/Propane, Mantel(s), Stone
Equipment Built-In Microwave, Cooktop, Dishwasher, Disposal, Dryer, Oven - Double, Oven - Wall, Refrigerator, Stainless Steel Appliances, Washer, Water Heater
Furnishings No
Fireplace Y
Window Features Double Pane
Appliance Built-In Microwave, Cooktop, Dishwasher, Disposal, Dryer, Oven - Double, Oven - Wall, Refrigerator, Stainless Steel Appliances, Washer, Water Heater
Heat Source Electric
Laundry Dryer In Unit, Main Floor, Washer In Unit
Exterior
Exterior Feature Patio(s)
Parking Features Garage - Front Entry, Inside Access
Garage Spaces 4.0
Amenities Available Club House, Fitness Center, Pool - Outdoor, Swimming Pool, Tennis Courts, Tot Lots/Playground
Water Access N
View Pond, Courtyard
Roof Type Architectural Shingle,Metal
Accessibility 2+ Access Exits
Porch Patio(s)
Attached Garage 2
Total Parking Spaces 4
Garage Y
Building
Lot Description Backs to Trees, Premium
Story 2
Foundation Concrete Perimeter, Crawl Space
Sewer Public Sewer
Water Public
Architectural Style Coastal
Level or Stories 2
Additional Building Above Grade, Below Grade
Structure Type 2 Story Ceilings,9'+ Ceilings,Dry Wall,High,Tray Ceilings
New Construction N
Schools
School District Indian River
Others
Pets Allowed Y
HOA Fee Include Common Area Maintenance,Lawn Care Front,Lawn Care Rear,Lawn Care Side,Lawn Maintenance,Management,Pool(s),Reserve Funds,Snow Removal,Trash
Senior Community No
Tax ID 134-16.00-1964.00
Ownership Fee Simple
SqFt Source Estimated
Acceptable Financing Cash, Conventional
Horse Property N
Listing Terms Cash, Conventional
Financing Cash,Conventional
Special Listing Condition Standard
Pets Allowed Cats OK, Dogs OK
Read Less Info
Want to know what your home might be worth? Contact us for a FREE valuation!

Our team is ready to help you sell your home for the highest possible price ASAP

Bought with Mirla Aleman • Linda Vista Real Estate
"My job is to find and attract mastery-based agents to the office, protect the culture, and make sure everyone is happy! "
3801 Kennett Pike Suite D200, Greenville, Delaware, 19807, United States





