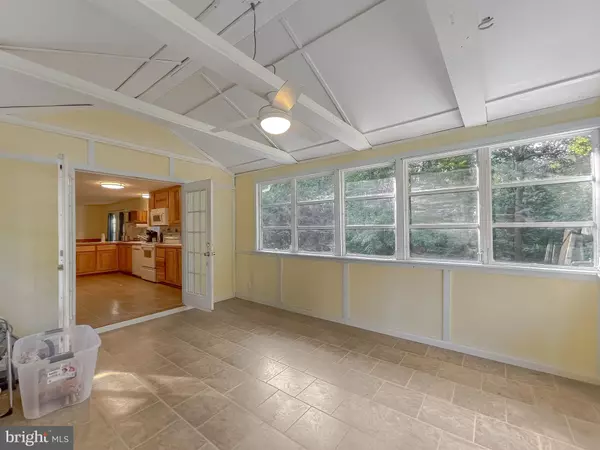$355,000
$365,000
2.7%For more information regarding the value of a property, please contact us for a free consultation.
4 Beds
2 Baths
2,215 SqFt
SOLD DATE : 10/06/2023
Key Details
Sold Price $355,000
Property Type Single Family Home
Sub Type Detached
Listing Status Sold
Purchase Type For Sale
Square Footage 2,215 sqft
Price per Sqft $160
Subdivision Chesapeake Ranch Estates
MLS Listing ID MDCA2012306
Sold Date 10/06/23
Style Raised Ranch/Rambler
Bedrooms 4
Full Baths 2
HOA Fees $47/ann
HOA Y/N Y
Abv Grd Liv Area 1,440
Originating Board BRIGHT
Year Built 1970
Annual Tax Amount $2,623
Tax Year 2023
Lot Size 0.750 Acres
Acres 0.75
Property Description
Wonderful home on a large lovely lot very near community entrance. Wood floors, mud room, updated kitchen, updated deck, updated patio, 2 oversized sheds with electric. Lot was combined and also includes another lot for over 1.4 acres. Perfect set up for a hot tub or fire ring for campfires and s'mores as fall weather approaches. All that you need and want is here. Call today and come see it!
Location
State MD
County Calvert
Zoning R
Rooms
Basement Daylight, Partial, Walkout Level
Main Level Bedrooms 3
Interior
Hot Water Electric
Heating Heat Pump - Gas BackUp
Cooling Ceiling Fan(s), Central A/C
Flooring Hardwood, Laminate Plank
Heat Source Electric
Laundry Lower Floor
Exterior
Amenities Available Beach, Basketball Courts, Baseball Field, Boat Ramp, Club House, Common Grounds, Security, Tot Lots/Playground
Water Access N
Accessibility None
Garage N
Building
Story 2
Foundation Block
Sewer On Site Septic, Private Septic Tank
Water Public
Architectural Style Raised Ranch/Rambler
Level or Stories 2
Additional Building Above Grade, Below Grade
New Construction N
Schools
Elementary Schools Dowell
Middle Schools Mill Creek
High Schools Patuxent
School District Calvert County Public Schools
Others
HOA Fee Include Common Area Maintenance,Insurance,Management,Pier/Dock Maintenance,Road Maintenance,Snow Removal
Senior Community No
Tax ID 0501095781
Ownership Fee Simple
SqFt Source Estimated
Special Listing Condition Standard
Read Less Info
Want to know what your home might be worth? Contact us for a FREE valuation!

Our team is ready to help you sell your home for the highest possible price ASAP

Bought with Mary E Bassett • Home Towne Real Estate
"My job is to find and attract mastery-based agents to the office, protect the culture, and make sure everyone is happy! "
3801 Kennett Pike Suite D200, Greenville, Delaware, 19807, United States





