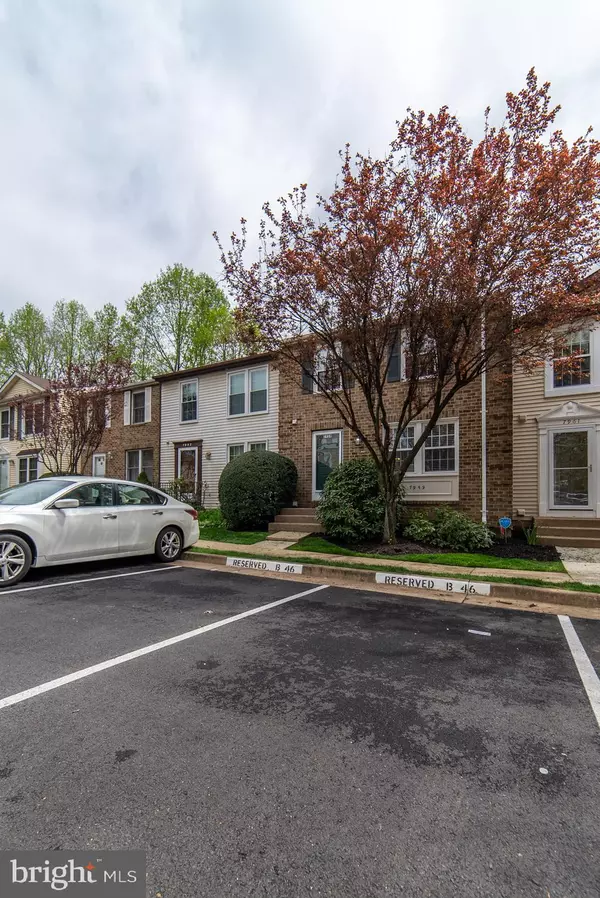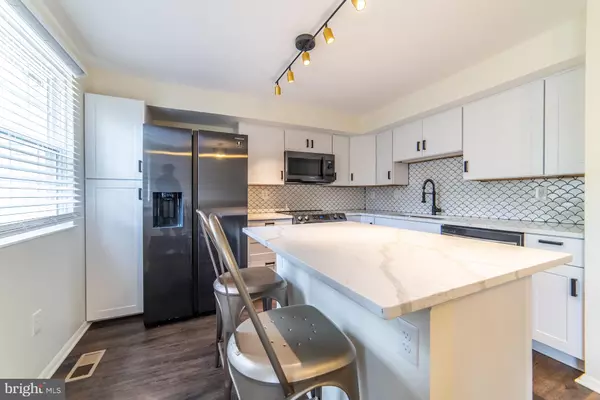$629,900
$629,900
For more information regarding the value of a property, please contact us for a free consultation.
3 Beds
4 Baths
1,550 SqFt
SOLD DATE : 10/09/2023
Key Details
Sold Price $629,900
Property Type Townhouse
Sub Type Interior Row/Townhouse
Listing Status Sold
Purchase Type For Sale
Square Footage 1,550 sqft
Price per Sqft $406
Subdivision Courts Of Tysons
MLS Listing ID VAFX2146796
Sold Date 10/09/23
Style Colonial
Bedrooms 3
Full Baths 2
Half Baths 2
HOA Fees $100/qua
HOA Y/N Y
Abv Grd Liv Area 1,550
Originating Board BRIGHT
Year Built 1985
Annual Tax Amount $6,778
Tax Year 2023
Lot Size 1,134 Sqft
Acres 0.03
Property Description
Modern & Upgraded Home Awaits! Welcome to this meticulously updated residence that harmoniously blends modern comforts with timeless charm. As you step inside, you'll immediately notice the bright and airy open floor concept that seamlessly flows from room to room. The kitchen, renovated in 2021, showcases pristine quartz countertops set against a generously sized island, perfectly paired with shaker-style white cabinets. Complementing the sleek kitchen design are the newer Samsung appliances from 2021 that promise culinary excellence. As you tour the home, you'll appreciate the recent upgrades ensuring peace of mind: a roof installed in 2019, energy-efficient windows from 2020, a state-of-the-art water heater from 2022, and a robust HVAC system from 2016. Both the kitchen and bathrooms have been tastefully renovated in 2021, reflecting modern aesthetics and functionality. The fresh carpeting from 2021 and the chic LVP flooring elevate the interior's appeal. Entertaining is a breeze in the walkout basement, while the rest of the home offers ample spaces for relaxation and leisure. The prime location of this property is unmatched: situated just 5 minutes from the upscale Tysons Corner shopping center, a mere minute to Dunn Loring Metro, and 2 minutes to the vibrant urban district of Mosaic. Dive into a plethora of shopping and dining experiences right at your doorstep! Plus, enjoy the convenience of walking distance to several popular restaurants. With its blend of modern amenities and an unbeatable location, this home is a rare find. Don't miss out on this opportunity to live in style and convenience!
Location
State VA
County Fairfax
Zoning 220
Rooms
Basement Daylight, Full, Fully Finished, Rear Entrance, Walkout Level
Interior
Interior Features Carpet, Kitchen - Country, Kitchen - Eat-In, Floor Plan - Open, Kitchen - Island, Kitchen - Table Space, Tub Shower
Hot Water Electric
Heating Heat Pump(s)
Cooling Central A/C
Fireplaces Number 1
Equipment Built-In Microwave, Dishwasher, Disposal, Dryer, Icemaker, Oven/Range - Electric, Refrigerator, Washer, Water Heater
Fireplace Y
Appliance Built-In Microwave, Dishwasher, Disposal, Dryer, Icemaker, Oven/Range - Electric, Refrigerator, Washer, Water Heater
Heat Source Electric
Exterior
Garage Spaces 2.0
Parking On Site 2
Water Access N
Accessibility None
Total Parking Spaces 2
Garage N
Building
Story 3
Foundation Slab
Sewer Public Sewer
Water Public
Architectural Style Colonial
Level or Stories 3
Additional Building Above Grade, Below Grade
New Construction N
Schools
Elementary Schools Freedom Hill
Middle Schools Kilmer
High Schools Marshall
School District Fairfax County Public Schools
Others
HOA Fee Include Trash,Common Area Maintenance,Snow Removal,Lawn Care Front
Senior Community No
Tax ID 0392 27 0102A
Ownership Fee Simple
SqFt Source Assessor
Acceptable Financing Cash, Conventional, FHA, VA
Listing Terms Cash, Conventional, FHA, VA
Financing Cash,Conventional,FHA,VA
Special Listing Condition Standard
Read Less Info
Want to know what your home might be worth? Contact us for a FREE valuation!

Our team is ready to help you sell your home for the highest possible price ASAP

Bought with NON MEMBER • Non Subscribing Office
"My job is to find and attract mastery-based agents to the office, protect the culture, and make sure everyone is happy! "
3801 Kennett Pike Suite D200, Greenville, Delaware, 19807, United States





