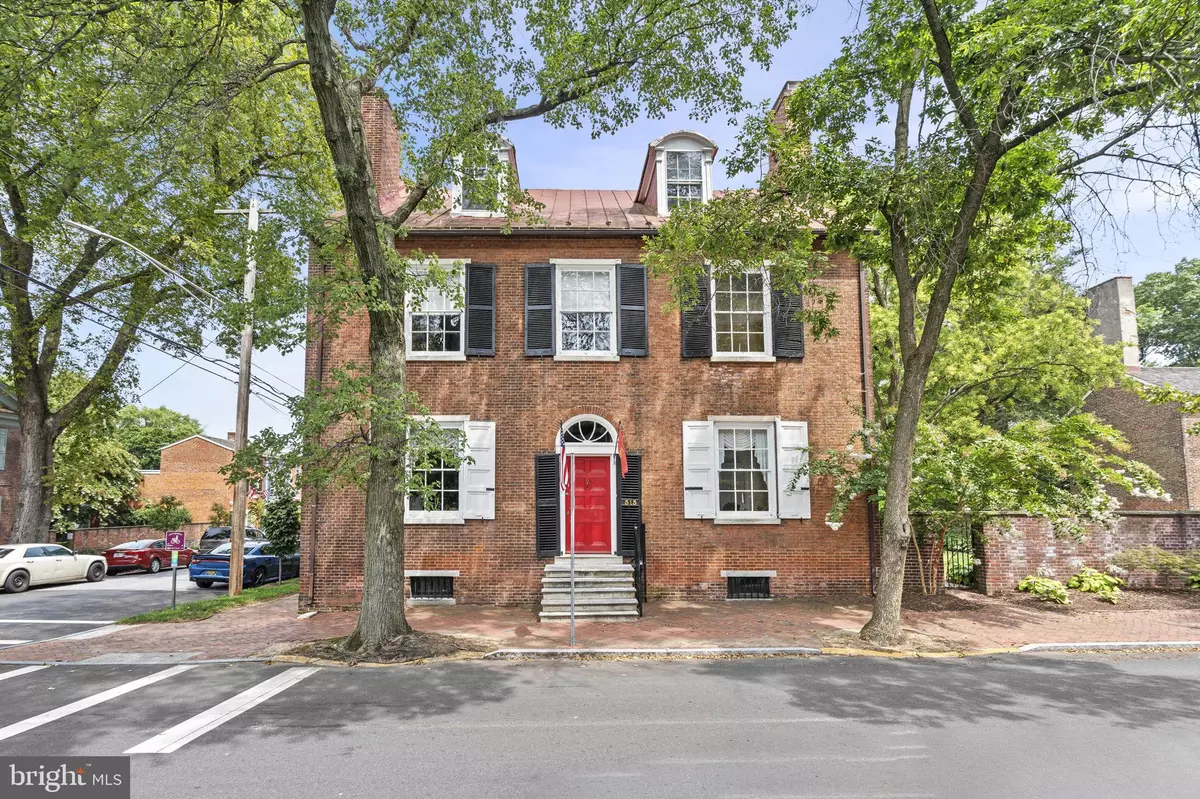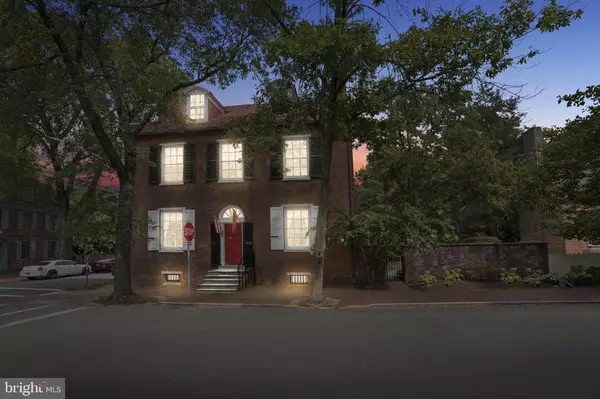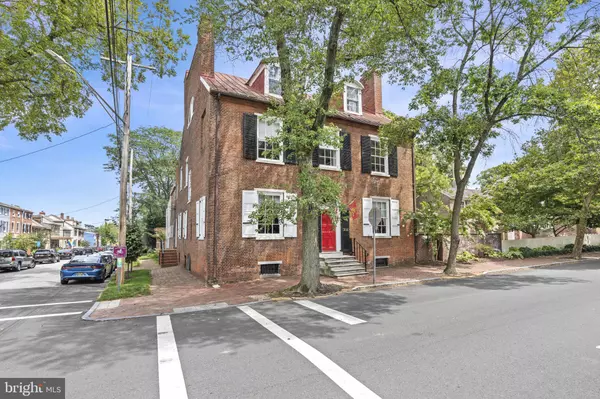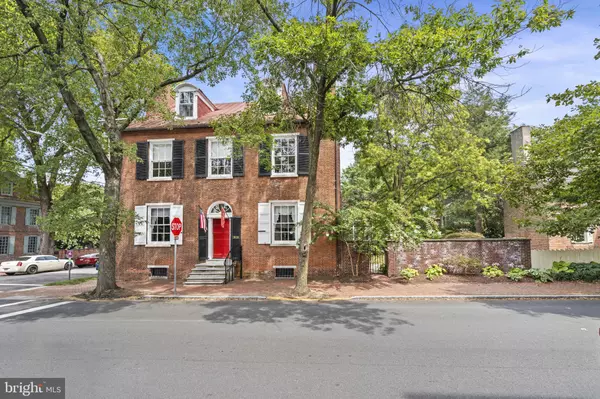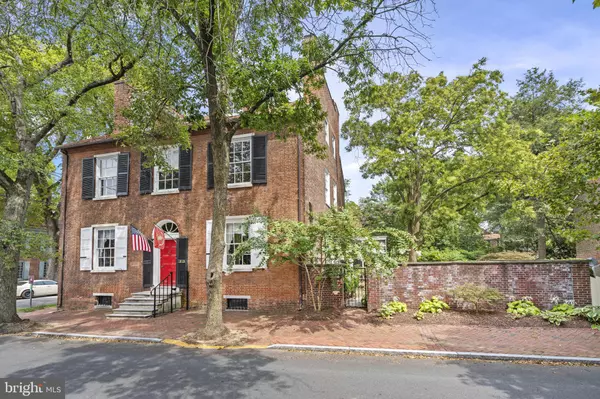$925,000
$925,000
For more information regarding the value of a property, please contact us for a free consultation.
5 Beds
4 Baths
5,300 SqFt
SOLD DATE : 10/10/2023
Key Details
Sold Price $925,000
Property Type Single Family Home
Sub Type Detached
Listing Status Sold
Purchase Type For Sale
Square Footage 5,300 sqft
Price per Sqft $174
Subdivision Old New Castle
MLS Listing ID DENC2048184
Sold Date 10/10/23
Style Colonial
Bedrooms 5
Full Baths 3
Half Baths 1
HOA Y/N N
Abv Grd Liv Area 5,300
Originating Board BRIGHT
Year Built 1823
Annual Tax Amount $7,267
Tax Year 2022
Lot Size 10,019 Sqft
Acres 0.23
Lot Dimensions 80.00 x 133.00
Property Description
Nestled within the enchanting streets of Old New Castle, this exquisite 5-bedroom, 3.5-bath home, rich in history and meticulously built by Kensey John Jr., presents a rare opportunity to own a piece of the past while enjoying modern comforts. This property encapsulates the essence of timeless elegance. Immerse yourself in the story of this remarkable home, a testament to the craftsmanship and architectural marvels of the yesteryears.
Boasting 5 generously sized bedrooms and 3.5 baths, this home provides ample space for both comfortable living and elegant entertaining. 12 foot High ceilings, hand carved crown moldings, and gleaming hardwood floors evoke a sense of grandeur, while the large windows allow natural light to flood in, creating an inviting atmosphere. Upon entering you are greeted with a grand entrance hall. To your left is the dedicated office/library which features built-in shelves, bookcases and one (#1) of the 10 fireplaces. Across the hall you enter into the parlor with a stunning chandelier and fireplace (#2) with King of Prussia marble. Right off the parlor you enter through the double solid mahogany doors into the dining room with another chandelier, King of Prussia marble fireplace (#3), hand carved crown molding with flowers, and a functioning dutch door that leads to the back yard patio. Down the hall is the second parlor with fireplace (#4) off of the parlor is the butlers pantry with an entrance and back staircase to the second floor. While the home proudly retains its historic charm, it seamlessly integrates modern amenities. A gourmet kitchen with top-of-the-line appliances, granite countertops, and a central island is a haven for culinary enthusiasts. Reclaimed wood from the original structure has been incorporated into the fireplace (#5) wall in the eating area. While walking up the gorgeous stairwell to the second and third floor please take note of the hand painted wall by local artist, Nadia Zychal. She was inspired by the Chinese Chinoiserie print as that was a trending art back in the 1800s. You will find 2 fighting blue hens on the first floor as her little mark for Delaware. This floor consists of 3 bedrooms each with their own fireplaces (#6,7,8). The grand bathroom on the second floor has been elegantly redone with a re-configuration for the modern home owner with a nice walk-in closet adjacent and a Laundry room that will exceed your expectations. Making laundry seem-less near the master bedroom. Down the hall off of the back staircase is a loft which is being used as storage right now can be a sitting area, another office, or still storage. The third floor has two other bedrooms with fireplaces (#9 and 10) and a full bath. There is also a great storage room and access to the attic on this level. Storage is not lacking in this home. Rounding out this exquisite home are the wonderful landscape choices and the charm will have you spending many days enjoying and entertaining. One of the most intriguing features of this property is the original carriage house (with electric), a rarity that adds to the allure and uniqueness of the home. Imagine the possibilities – a private retreat, an art studio, a home office, or a charming guest suite.
The home is situated across the street from the Amstel House Museum, history and culture are your neighbors. Old New castle is rare in that it holds so much history and yet is still a walkable and livable town.Explore the picturesque streets, visit nearby landmarks, and experience the vibrant community that Old New Castle offers.If you're a discerning buyer seeking a blend of history, luxury, and charm, this 5-bedroom, 3.5-bath residence in Old New Castle is the epitome of refined living. This home is also offering a $500,000 VA ASSUMABLE LOAN with a 2.25% interest. Please do not hesitate to reach out to listing agent. NOT in FLOOD ZONE!
Location
State DE
County New Castle
Area New Castle/Red Lion/Del.City (30904)
Zoning 21HR
Rooms
Basement Partial, Unfinished
Interior
Interior Features Additional Stairway, Attic, Butlers Pantry, Ceiling Fan(s), Crown Moldings, Dining Area, Formal/Separate Dining Room, Kitchen - Eat-In, Kitchen - Gourmet, Kitchen - Island, Soaking Tub, Spiral Staircase, Stall Shower, Wood Floors
Hot Water Natural Gas
Heating Hot Water
Cooling Central A/C
Flooring Hardwood, Solid Hardwood
Fireplaces Number 10
Fireplaces Type Brick, Gas/Propane, Marble, Non-Functioning, Wood
Equipment Built-In Microwave, Built-In Range, Dishwasher, Dryer, Oven/Range - Gas, Range Hood, Refrigerator, Stainless Steel Appliances, Washer, Water Heater
Fireplace Y
Window Features Wood Frame
Appliance Built-In Microwave, Built-In Range, Dishwasher, Dryer, Oven/Range - Gas, Range Hood, Refrigerator, Stainless Steel Appliances, Washer, Water Heater
Heat Source Natural Gas
Laundry Upper Floor
Exterior
Exterior Feature Brick, Patio(s), Porch(es), Screened
Fence Fully, Rear
Water Access N
Roof Type Architectural Shingle,Metal,Rubber
Accessibility None
Porch Brick, Patio(s), Porch(es), Screened
Garage N
Building
Story 3
Foundation Block, Stone
Sewer Public Sewer
Water Public
Architectural Style Colonial
Level or Stories 3
Additional Building Above Grade, Below Grade
New Construction N
Schools
Elementary Schools Carrie Downie
Middle Schools Calvin R. Mccullough
High Schools William Penn
School District Colonial
Others
Senior Community No
Tax ID 21-015.30-111
Ownership Fee Simple
SqFt Source Assessor
Security Features Electric Alarm,Fire Detection System
Acceptable Financing Cash, Conventional, VA
Listing Terms Cash, Conventional, VA
Financing Cash,Conventional,VA
Special Listing Condition Standard
Read Less Info
Want to know what your home might be worth? Contact us for a FREE valuation!

Our team is ready to help you sell your home for the highest possible price ASAP

Bought with Patricia D Wolf • Tesla Realty Group, LLC
"My job is to find and attract mastery-based agents to the office, protect the culture, and make sure everyone is happy! "
3801 Kennett Pike Suite D200, Greenville, Delaware, 19807, United States
