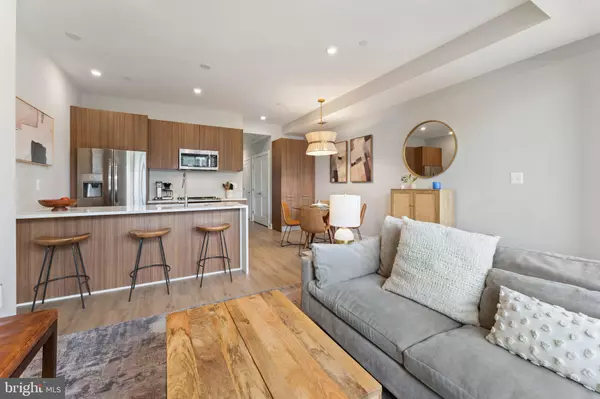$510,000
$520,000
1.9%For more information regarding the value of a property, please contact us for a free consultation.
2 Beds
1 Bath
868 SqFt
SOLD DATE : 10/11/2023
Key Details
Sold Price $510,000
Property Type Condo
Sub Type Condo/Co-op
Listing Status Sold
Purchase Type For Sale
Square Footage 868 sqft
Price per Sqft $587
Subdivision Arlington Village
MLS Listing ID VAAR2035198
Sold Date 10/11/23
Style Unit/Flat
Bedrooms 2
Full Baths 1
Condo Fees $168/mo
HOA Y/N N
Abv Grd Liv Area 868
Originating Board BRIGHT
Year Built 2021
Annual Tax Amount $4,967
Tax Year 2023
Property Description
WOW - Axumite village delivers this stunning modern condo residence with tremendous windows East and West capturing natural light all day. Truly at the center of Arlington Village urban convenience, just a 5-minute stroll to Cinema + Draft, 20 restaurants, groceries, or Walter Reed Rec for Pickleball, hoops, or full gym workout. Open floor plan perfect for connected cooking and entertaining. Luxurious central bath adjacent to quiet bedrooms at the rear, plus large walk-in closet, laundry, and linen storage. Bonus in the details: custom lighting, automated blinds, and closet organization. From your private parking space, steer to Pentagon, DCA, 395, or RT 50 just 5 minutes away. This condo is close to everything the Capital area has to offer - at a compelling price!
Call us for a private tour
Location
State VA
County Arlington
Zoning CP-FBC
Direction Northwest
Rooms
Main Level Bedrooms 2
Interior
Interior Features Floor Plan - Open, Kitchen - Gourmet, Entry Level Bedroom, Flat
Hot Water Electric
Heating Forced Air
Cooling Central A/C
Flooring Engineered Wood, Ceramic Tile
Equipment Dishwasher, Microwave, Refrigerator, Stainless Steel Appliances, Washer/Dryer Stacked
Furnishings No
Fireplace N
Appliance Dishwasher, Microwave, Refrigerator, Stainless Steel Appliances, Washer/Dryer Stacked
Heat Source Electric
Laundry Has Laundry
Exterior
Garage Spaces 1.0
Parking On Site 1
Amenities Available None
Water Access N
Roof Type Rubber
Accessibility None
Total Parking Spaces 1
Garage N
Building
Story 1
Unit Features Mid-Rise 5 - 8 Floors
Foundation Concrete Perimeter
Sewer Public Sewer
Water Public
Architectural Style Unit/Flat
Level or Stories 1
Additional Building Above Grade, Below Grade
Structure Type High,Dry Wall
New Construction Y
Schools
School District Arlington County Public Schools
Others
Pets Allowed Y
HOA Fee Include Common Area Maintenance,Ext Bldg Maint,Sewer,Water,Snow Removal,Trash
Senior Community No
Tax ID 32-007-176
Ownership Condominium
Acceptable Financing Cash, Conventional, FHA, VA
Horse Property N
Listing Terms Cash, Conventional, FHA, VA
Financing Cash,Conventional,FHA,VA
Special Listing Condition Standard
Pets Description No Pet Restrictions
Read Less Info
Want to know what your home might be worth? Contact us for a FREE valuation!

Our team is ready to help you sell your home for the highest possible price ASAP

Bought with Andrew G Patton • KW United

"My job is to find and attract mastery-based agents to the office, protect the culture, and make sure everyone is happy! "
3801 Kennett Pike Suite D200, Greenville, Delaware, 19807, United States





