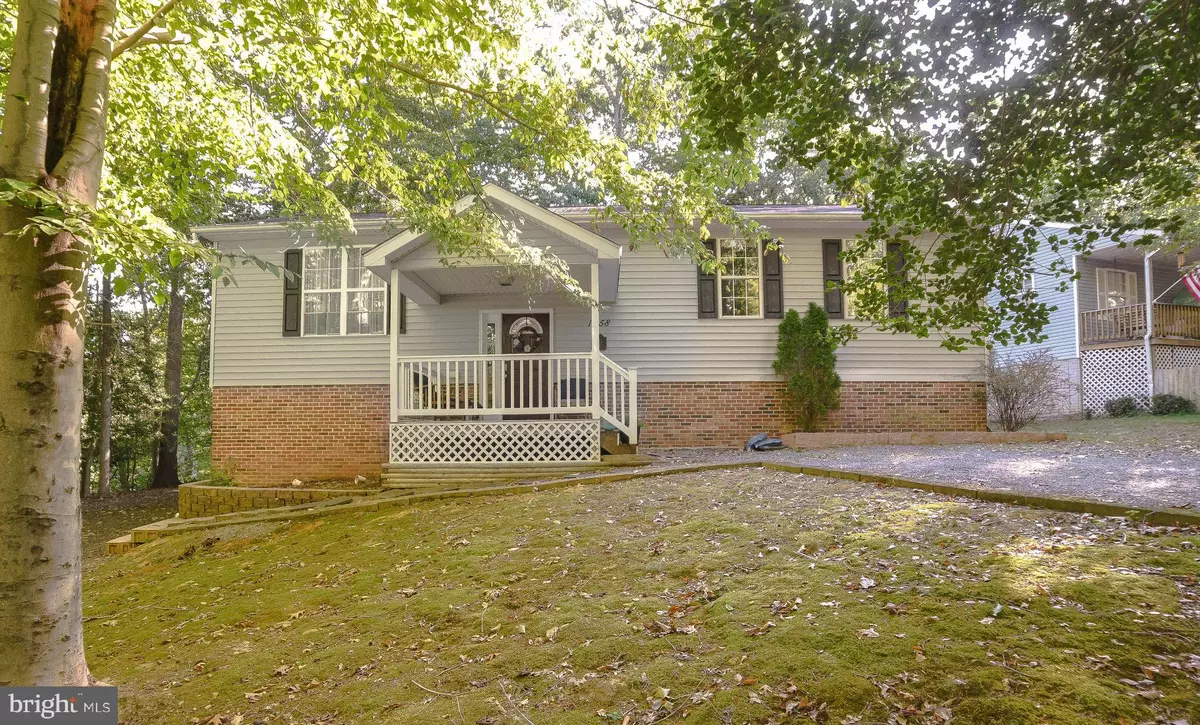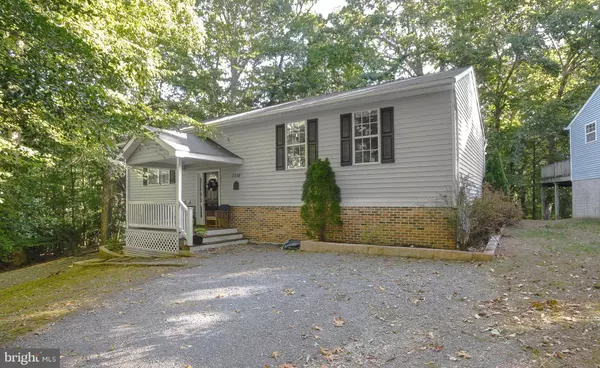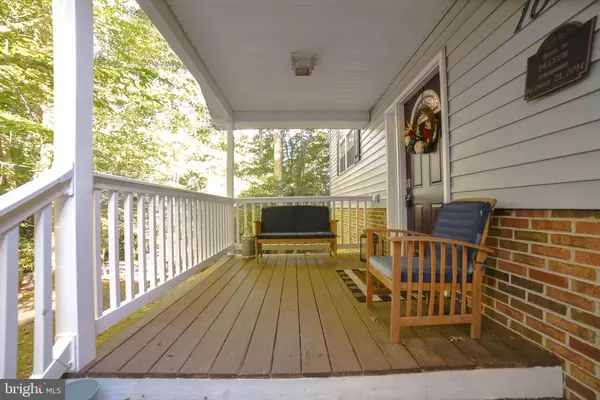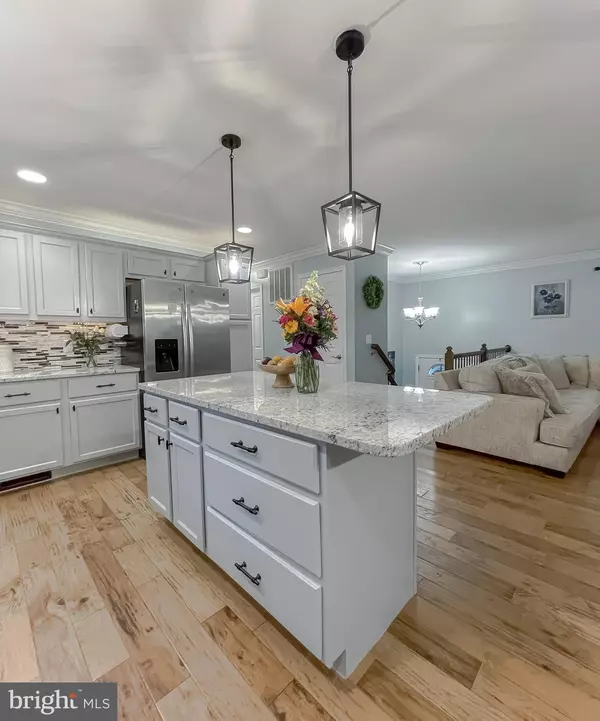$377,500
$364,900
3.5%For more information regarding the value of a property, please contact us for a free consultation.
4 Beds
3 Baths
2,309 SqFt
SOLD DATE : 10/04/2023
Key Details
Sold Price $377,500
Property Type Single Family Home
Sub Type Detached
Listing Status Sold
Purchase Type For Sale
Square Footage 2,309 sqft
Price per Sqft $163
Subdivision Chesapeake Ranch Estates
MLS Listing ID MDCA2012910
Sold Date 10/04/23
Style Split Foyer
Bedrooms 4
Full Baths 3
HOA Fees $41/ann
HOA Y/N Y
Abv Grd Liv Area 1,248
Originating Board BRIGHT
Year Built 1990
Annual Tax Amount $2,852
Tax Year 2022
Lot Size 10,890 Sqft
Acres 0.25
Property Description
Welcome to this stunning and fully updated 4 bedroom, 3 full bath split foyer located on a private, dead end street. This remarkable property possesses an ambiance that is larger than what initially meets the eye. Boasting a plethora of desirable features, this elegant dwelling exudes modernity and sophistication.
As you step inside, you will be enchanted by the spaciousness and open floor plan that warmly greets you. The entire home has been adorned with brand new flooring, providing a fresh and contemporary touch. The bathrooms have been meticulously updated, elevating their aesthetic appeal and functionality. The kitchen is a true masterpiece, showcasing beautiful granite countertops and sleek stainless steel appliances.
Outside, you will be delighted by the fully fenced backyard, offering utmost privacy and tranquility. A charming deck beckons you to enjoy the outdoors and soak in the scenic surroundings. With the 4 month old HVAC and a new roof installation in 2015, you can relish in peace of mind knowing that your investment is well-protected.
Beyond the confines of this amazing abode, the community itself offers a wealth of amenities. Residents have access to a lake and beach area, allowing for endless enjoyment and relaxation. The presence of gardens, a playground, and even a campground adds an extra touch of allure, creating a genuinely enriching environment.
This home possesses the perfect balance of comfort, style, and convenience. Don't miss the opportunity to make this dream house your very own.
Location
State MD
County Calvert
Zoning R
Rooms
Basement Fully Finished
Main Level Bedrooms 3
Interior
Hot Water Electric
Heating Heat Pump(s)
Cooling Central A/C
Equipment Built-In Microwave, Dishwasher, Dryer, Exhaust Fan, Refrigerator, Stove, Washer, Water Heater
Appliance Built-In Microwave, Dishwasher, Dryer, Exhaust Fan, Refrigerator, Stove, Washer, Water Heater
Heat Source Electric
Exterior
Fence Fully, Rear, Wood
Amenities Available Beach, Basketball Courts, Club House, Lake, Tot Lots/Playground
Water Access N
Accessibility None
Garage N
Building
Lot Description Backs to Trees, Private
Story 2
Foundation Permanent
Sewer Septic < # of BR
Water Public
Architectural Style Split Foyer
Level or Stories 2
Additional Building Above Grade, Below Grade
New Construction N
Schools
School District Calvert County Public Schools
Others
Senior Community No
Tax ID 0501090151
Ownership Fee Simple
SqFt Source Estimated
Special Listing Condition Standard
Read Less Info
Want to know what your home might be worth? Contact us for a FREE valuation!

Our team is ready to help you sell your home for the highest possible price ASAP

Bought with Lisa M Van Tassel • Home Towne Real Estate
"My job is to find and attract mastery-based agents to the office, protect the culture, and make sure everyone is happy! "
3801 Kennett Pike Suite D200, Greenville, Delaware, 19807, United States





