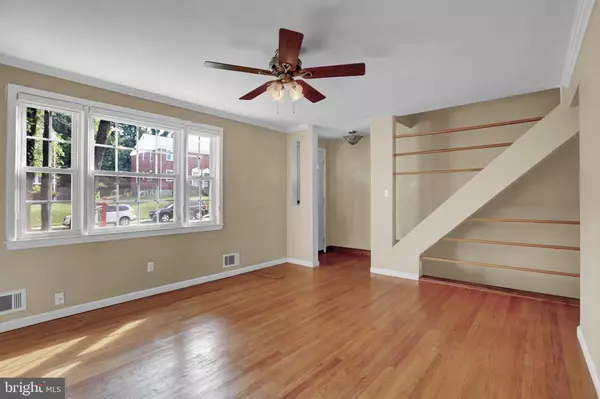$247,500
$250,000
1.0%For more information regarding the value of a property, please contact us for a free consultation.
4 Beds
3 Baths
1,600 SqFt
SOLD DATE : 10/16/2023
Key Details
Sold Price $247,500
Property Type Townhouse
Sub Type End of Row/Townhouse
Listing Status Sold
Purchase Type For Sale
Square Footage 1,600 sqft
Price per Sqft $154
Subdivision Lauraville Historic District
MLS Listing ID MDBA2089778
Sold Date 10/16/23
Style Colonial
Bedrooms 4
Full Baths 2
Half Baths 1
HOA Y/N N
Abv Grd Liv Area 1,280
Originating Board BRIGHT
Year Built 1959
Annual Tax Amount $3,292
Tax Year 2023
Lot Size 8,712 Sqft
Acres 0.2
Property Description
Introducing a captivating residence that seamlessly combines the charm of a former two-unit property into one magnificent, spacious home. Nestled within a desirable location, this residence offers a versatile layout with an array of remarkable features. With two bedrooms and a bathroom on the main level, and an additional two bedrooms along with a luxurious bath on the upper level, this home offers abundant space for relaxation and privacy.
The main level welcomes you with a warm and inviting ambiance, boasting a thoughtfully designed floor plan that effortlessly accommodates daily living and entertaining. The well-appointed kitchen, conveniently located on the lower level, provides a central hub for culinary adventures and features modern amenities, while the adjacent laundry area offers convenience and efficiency.
Step outside to the charming patio, perfect for alfresco dining or simply enjoying the outdoors. A sizable driveway provides ample parking space and easy access for bringing in groceries or unloading belongings.
One of the notable highlights of this home is its incredible adaptability. Should you desire, this property easily converts back to a legal two-unit residence, unlocking a range of possibilities and potential income streams.
In summary, this exceptional home offers a seamless blend of functionality, style, and flexibility. Whether you envision a spacious single-family oasis or a lucrative investment opportunity, this property invites you to embrace its many possibilities. Don't miss the chance to experience the allure of this unique residence firsthand.
Location
State MD
County Baltimore City
Zoning R-4
Rooms
Basement Full
Main Level Bedrooms 2
Interior
Interior Features Ceiling Fan(s), Combination Kitchen/Dining, Entry Level Bedroom
Hot Water Natural Gas
Heating Forced Air
Cooling Central A/C, Ceiling Fan(s)
Flooring Hardwood
Equipment Dryer, Exhaust Fan, Refrigerator, Stove, Washer, Water Heater - Tankless
Fireplace N
Window Features Double Pane
Appliance Dryer, Exhaust Fan, Refrigerator, Stove, Washer, Water Heater - Tankless
Heat Source Natural Gas
Exterior
Exterior Feature Patio(s), Deck(s)
Garage Spaces 5.0
Water Access N
Roof Type Shingle
Accessibility None
Porch Patio(s), Deck(s)
Total Parking Spaces 5
Garage N
Building
Story 3
Foundation Concrete Perimeter
Sewer Public Sewer
Water Public
Architectural Style Colonial
Level or Stories 3
Additional Building Above Grade, Below Grade
New Construction N
Schools
School District Baltimore City Public Schools
Others
Senior Community No
Tax ID 0327265366 054K
Ownership Fee Simple
SqFt Source Estimated
Special Listing Condition Standard
Read Less Info
Want to know what your home might be worth? Contact us for a FREE valuation!

Our team is ready to help you sell your home for the highest possible price ASAP

Bought with Elizabeth L Dougherty • Advance Realty, Inc.

"My job is to find and attract mastery-based agents to the office, protect the culture, and make sure everyone is happy! "
3801 Kennett Pike Suite D200, Greenville, Delaware, 19807, United States





