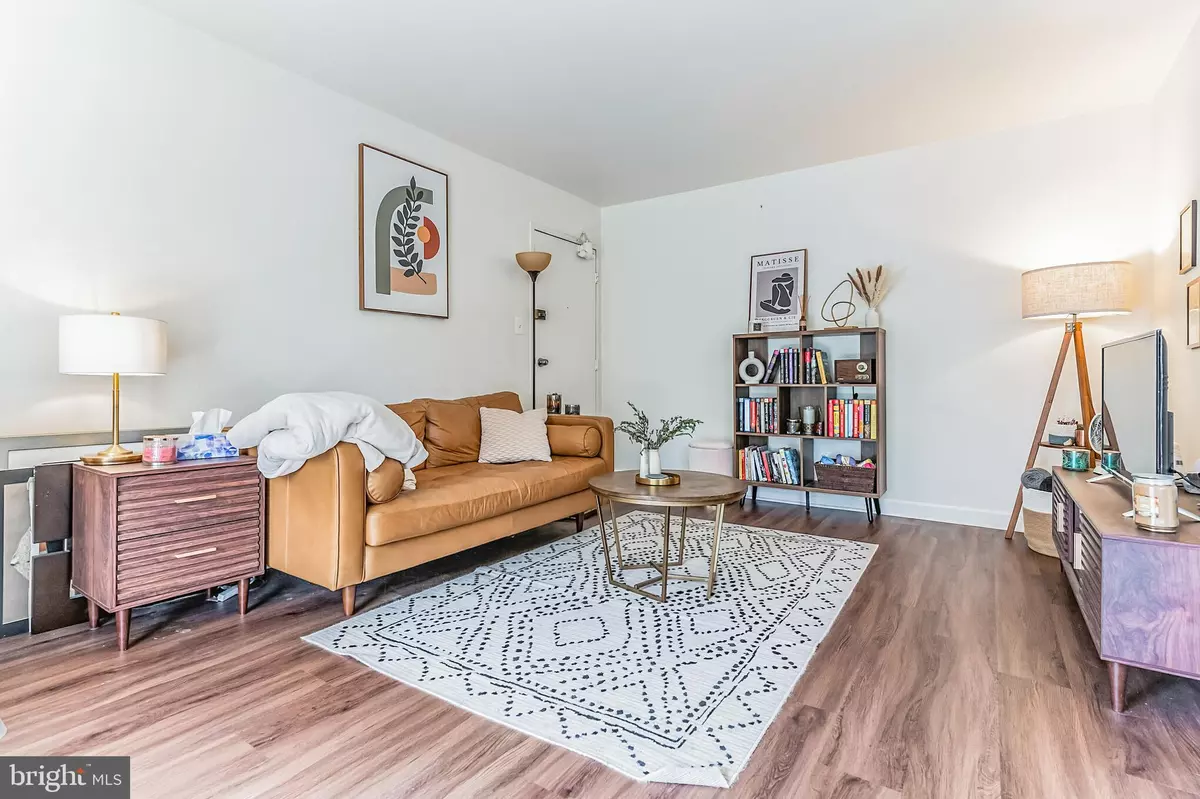$215,000
$210,000
2.4%For more information regarding the value of a property, please contact us for a free consultation.
1 Bed
1 Bath
624 SqFt
SOLD DATE : 10/13/2023
Key Details
Sold Price $215,000
Property Type Condo
Sub Type Condo/Co-op
Listing Status Sold
Purchase Type For Sale
Square Footage 624 sqft
Price per Sqft $344
Subdivision Fairfax Heritage
MLS Listing ID VAFX2149592
Sold Date 10/13/23
Style Other
Bedrooms 1
Full Baths 1
Condo Fees $335/mo
HOA Y/N N
Abv Grd Liv Area 624
Originating Board BRIGHT
Year Built 1964
Annual Tax Amount $1,527
Tax Year 2017
Property Description
Welcome home to the best deal in Annandale located at 4965 Americana Dr #104! This stunning 1 Bed, 1 Bath condominium with ground level entrance, private patio, parking, and extra storage is a true gem!
Gorgeously renovated, the home featured big windows that fill the home with sunlight, an open floor plan, an updated kitchen with stainless steel appliances, sleek granite countertops, and stunning glass subway tile backsplash. The large bedroom also boasts large windows and ample storage.
Enjoy comfort all year round with the updated HVAC system.
The condo community is on beautifully landscaped 10-acre grounds, a perfect setting for leisurely strolls and picnics with playgrounds and a pool to take a dip and soak up the sun. Convenient location with easy access to I-495 at Braddock Road or Little River Turnpike.
Don't miss the opportunity to make this stunning and sunny condo in Annandale your new home. With its open floor design, modern amenities, and fantastic community close to the exciting shops of Annandale, it's an investment in both your lifestyle and your future.
Location
State VA
County Fairfax
Zoning 220
Rooms
Main Level Bedrooms 1
Interior
Interior Features Dining Area, Entry Level Bedroom, Upgraded Countertops, Primary Bath(s), Wood Floors, Floor Plan - Traditional
Hot Water Natural Gas
Heating Forced Air
Cooling Central A/C
Equipment Dishwasher, Disposal, Exhaust Fan, Icemaker, Oven/Range - Gas, Oven - Self Cleaning, Refrigerator
Fireplace N
Window Features Atrium
Appliance Dishwasher, Disposal, Exhaust Fan, Icemaker, Oven/Range - Gas, Oven - Self Cleaning, Refrigerator
Heat Source Natural Gas
Exterior
Exterior Feature Patio(s)
Amenities Available Pool - Outdoor, Tot Lots/Playground
Water Access N
Accessibility None
Porch Patio(s)
Garage N
Building
Story 1
Unit Features Garden 1 - 4 Floors
Sewer Public Sewer
Water Public
Architectural Style Other
Level or Stories 1
Additional Building Above Grade
New Construction N
Schools
School District Fairfax County Public Schools
Others
Pets Allowed Y
HOA Fee Include Common Area Maintenance,Ext Bldg Maint,Gas,Heat,Management,Insurance,Pool(s),Reserve Funds,Road Maintenance,Sewer,Snow Removal,Trash,Water
Senior Community No
Tax ID 70-2-15-9-4965F
Ownership Condominium
Special Listing Condition Standard
Pets Allowed Cats OK, Dogs OK
Read Less Info
Want to know what your home might be worth? Contact us for a FREE valuation!

Our team is ready to help you sell your home for the highest possible price ASAP

Bought with SOOK HEE LEE • Realty ONE Group Capital
"My job is to find and attract mastery-based agents to the office, protect the culture, and make sure everyone is happy! "
3801 Kennett Pike Suite D200, Greenville, Delaware, 19807, United States





