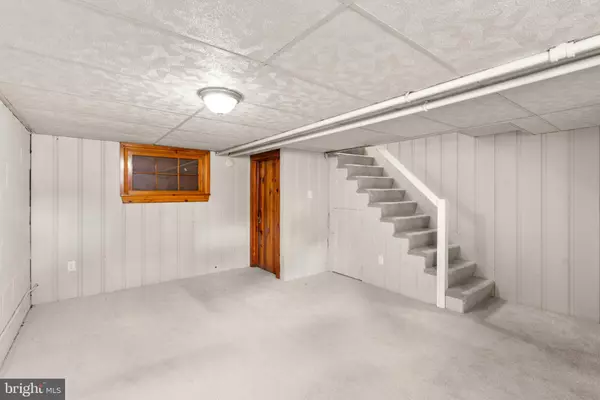$142,000
$150,000
5.3%For more information regarding the value of a property, please contact us for a free consultation.
3 Beds
1 Bath
1,260 SqFt
SOLD DATE : 10/25/2023
Key Details
Sold Price $142,000
Property Type Townhouse
Sub Type Interior Row/Townhouse
Listing Status Sold
Purchase Type For Sale
Square Footage 1,260 sqft
Price per Sqft $112
Subdivision Brooklyn
MLS Listing ID MDBA2093822
Sold Date 10/25/23
Style Colonial
Bedrooms 3
Full Baths 1
HOA Y/N N
Abv Grd Liv Area 960
Originating Board BRIGHT
Year Built 1940
Annual Tax Amount $1,499
Tax Year 2022
Property Description
Multiple Offers received. Seller has requested all offers be submitted by 7pm on Tuesday September 12th. Introducing 624 Washburn Ave - a charming home that boasts ample living space. Spanning over 1,200 finished square feet, this residence is in impeccable condition and is situated on a picturesque street. The main level boasts a generously proportioned living room, a light-filled kitchen, a dedicated dining area, and hardwood flooring throughout. Upstairs, you’ll find three well-appointed bedrooms complemented by a full bathroom. A spacious front porch awaits with ample room for rocking chairs, while the sizable front yard adds to the overall appeal. The fully fenced-in backyard is a true oasis, featuring a back porch and a large fenced in back yard that is perfect for entertaining. With its gleaming hardwood floors and freshly painted walls, this well maintained property stands ready for immediate occupancy, making it an ideal choice for those seeking a seamless transition. Certified Limited Lead Free.
Location
State MD
County Baltimore City
Zoning R-6
Rooms
Other Rooms Living Room, Dining Room, Bedroom 2, Bedroom 3, Kitchen, Bedroom 1, Laundry, Recreation Room, Bathroom 1
Basement Connecting Stairway, Partially Finished, Outside Entrance
Interior
Interior Features Carpet, Combination Dining/Living, Combination Kitchen/Dining, Dining Area, Floor Plan - Traditional, Formal/Separate Dining Room, Kitchen - Galley, Tub Shower, Wood Floors
Hot Water Natural Gas
Heating Radiator
Cooling None
Flooring Hardwood, Carpet
Equipment Oven/Range - Gas, Refrigerator, Washer, Dryer
Fireplace N
Appliance Oven/Range - Gas, Refrigerator, Washer, Dryer
Heat Source Natural Gas
Laundry Lower Floor
Exterior
Fence Rear
Water Access N
Accessibility None
Garage N
Building
Story 3
Foundation Other
Sewer Public Sewer
Water Public
Architectural Style Colonial
Level or Stories 3
Additional Building Above Grade, Below Grade
New Construction N
Schools
School District Baltimore City Public Schools
Others
Senior Community No
Tax ID 0325067094 009K
Ownership Fee Simple
SqFt Source Estimated
Acceptable Financing Cash, Conventional, FHA, VA
Listing Terms Cash, Conventional, FHA, VA
Financing Cash,Conventional,FHA,VA
Special Listing Condition Standard
Read Less Info
Want to know what your home might be worth? Contact us for a FREE valuation!

Our team is ready to help you sell your home for the highest possible price ASAP

Bought with Fredis A Guido • Smart Realty, LLC

"My job is to find and attract mastery-based agents to the office, protect the culture, and make sure everyone is happy! "
3801 Kennett Pike Suite D200, Greenville, Delaware, 19807, United States





