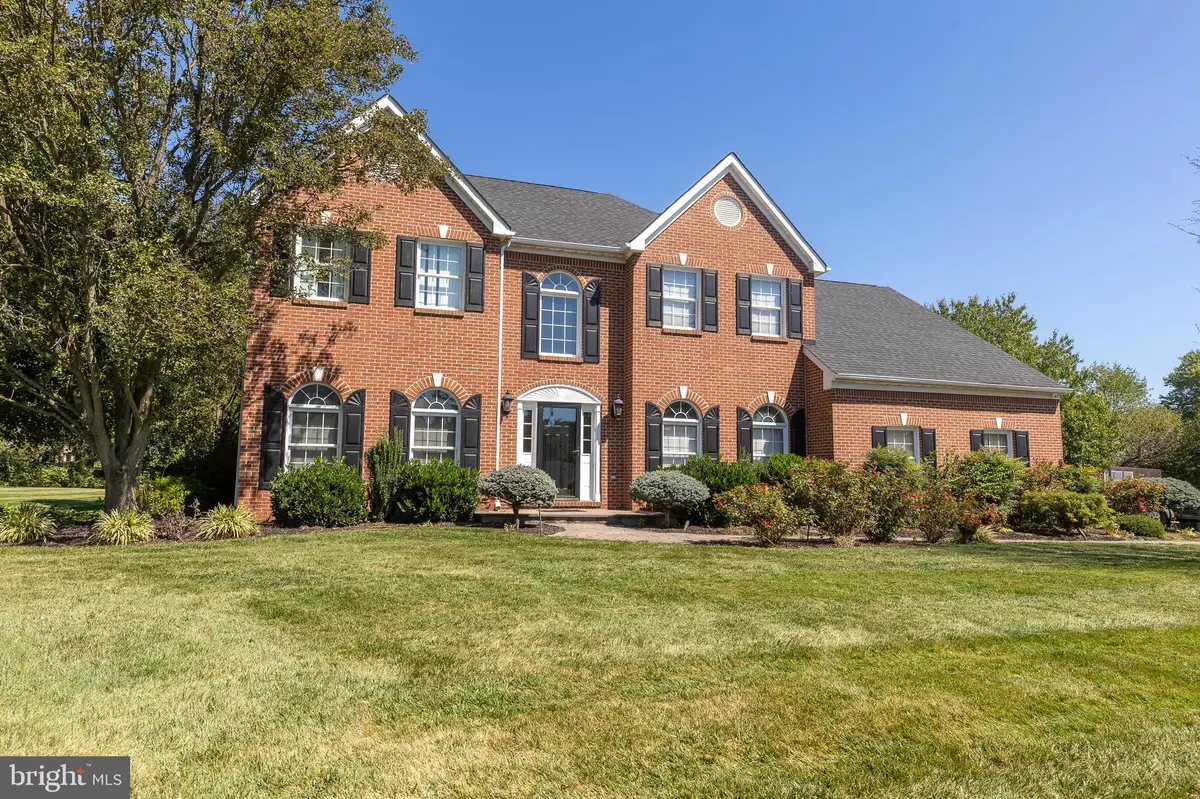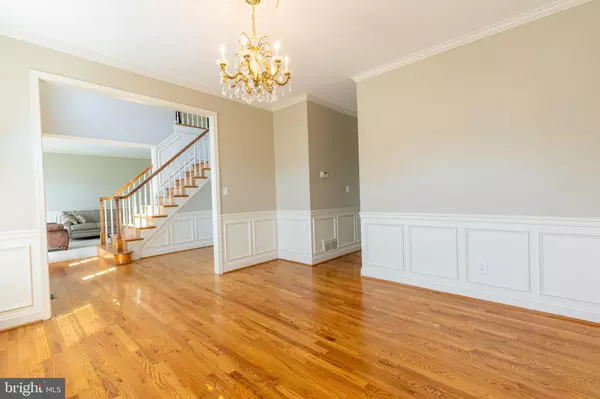$735,000
$735,000
For more information regarding the value of a property, please contact us for a free consultation.
4 Beds
3 Baths
3,350 SqFt
SOLD DATE : 10/27/2023
Key Details
Sold Price $735,000
Property Type Single Family Home
Sub Type Detached
Listing Status Sold
Purchase Type For Sale
Square Footage 3,350 sqft
Price per Sqft $219
Subdivision Westridge
MLS Listing ID DENC2049440
Sold Date 10/27/23
Style Colonial
Bedrooms 4
Full Baths 2
Half Baths 1
HOA Fees $23/ann
HOA Y/N Y
Abv Grd Liv Area 3,350
Originating Board BRIGHT
Year Built 1996
Annual Tax Amount $5,083
Tax Year 2022
Lot Size 0.900 Acres
Acres 0.9
Lot Dimensions 98.00 x 248.80
Property Description
Stately Brick & vinyl Colonial situated on a beautiful .9 acre lot. You are greeted by a light filled 2 story entry foyer with wainscoting & hardwood flooring that extends thru most of the 1st floor. This open concept design features expansive kitchen with 42" white cabinetry, Granite & tile backsplash. The kitchen opens to vaulted family room with skylights and gas fireplace. Also located off kitchen is an incredible sunroom with vaulted ceiling, skylights, surrounded by windows and access to upgraded composite deck. First floor also features: formal living room and dining rooms, office, laundry and powder room. An oak staircase leads to the 2nd floor with a captivating main bedroom suite with French doors, Tray ceiling, dual walk-in closets, sitting area and full bath with vaulted ceiling, skylight, soaking tub, shower plus a dual sink vanity. Three additional well sized bedrooms plus updated full bath complete the 2nd floor. The large unfinished basement has a small finished area, which would be an ideal craft room. Additional features include: 9' ceilings, extensive paver walkway and patio system, Renai tankless hot water system (2022), New roof (2018), security system, whole house visual monitoring system and much more. Convenient location to downtown Hockessin and Wilmington.
Location
State DE
County New Castle
Area Hockssn/Greenvl/Centrvl (30902)
Zoning NC21
Rooms
Other Rooms Living Room, Dining Room, Primary Bedroom, Sitting Room, Bedroom 2, Bedroom 3, Bedroom 4, Kitchen, Family Room, Den, Sun/Florida Room
Basement Partially Finished
Interior
Hot Water Natural Gas, Tankless
Heating Forced Air
Cooling Central A/C
Fireplaces Number 1
Fireplace Y
Heat Source Natural Gas
Exterior
Garage Garage - Side Entry
Garage Spaces 2.0
Waterfront N
Water Access N
Accessibility None
Attached Garage 2
Total Parking Spaces 2
Garage Y
Building
Story 2
Foundation Concrete Perimeter
Sewer Public Sewer
Water Public
Architectural Style Colonial
Level or Stories 2
Additional Building Above Grade, Below Grade
New Construction N
Schools
School District Red Clay Consolidated
Others
Senior Community No
Tax ID 08-003.40-044
Ownership Fee Simple
SqFt Source Assessor
Special Listing Condition Standard
Read Less Info
Want to know what your home might be worth? Contact us for a FREE valuation!

Our team is ready to help you sell your home for the highest possible price ASAP

Bought with Stephen J Mottola • Compass

"My job is to find and attract mastery-based agents to the office, protect the culture, and make sure everyone is happy! "
3801 Kennett Pike Suite D200, Greenville, Delaware, 19807, United States





