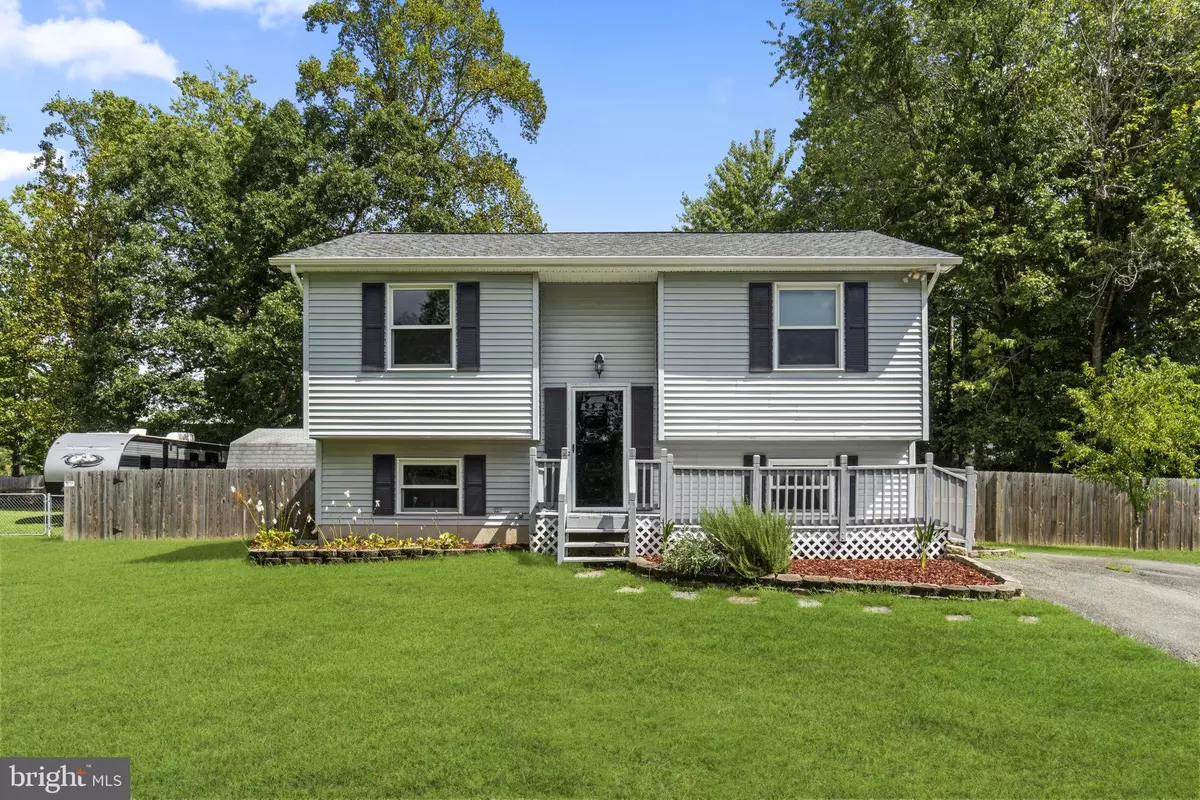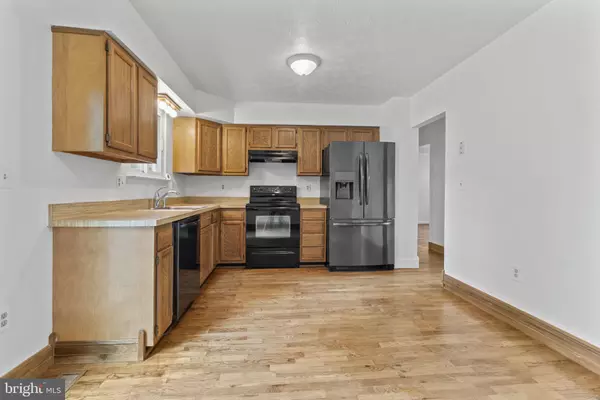$385,000
$385,000
For more information regarding the value of a property, please contact us for a free consultation.
3 Beds
2 Baths
1,630 SqFt
SOLD DATE : 10/27/2023
Key Details
Sold Price $385,000
Property Type Single Family Home
Sub Type Detached
Listing Status Sold
Purchase Type For Sale
Square Footage 1,630 sqft
Price per Sqft $236
Subdivision Vista Woods
MLS Listing ID VAST2024310
Sold Date 10/27/23
Style Split Foyer
Bedrooms 3
Full Baths 2
HOA Y/N N
Abv Grd Liv Area 830
Originating Board BRIGHT
Year Built 1988
Annual Tax Amount $2,473
Tax Year 2022
Lot Size 0.338 Acres
Acres 0.34
Property Description
Welcome home! This charming single-family home is nestled in a peaceful non-HOA neighborhood in North Stafford. With three bedrooms, two full bathrooms, and a versatile floor plan that offers the potential for a 4th bedroom, this home offers the perfect blend of comfort and convenience. The spacious, fully fenced backyard is a haven for relaxation and outdoor fun. Whether you're hosting BBQs, gardening, or letting your pets roam freely, this yard is your private oasis. Families will appreciate the proximity to excellent schools, ensuring a top-notch education for your children. The oversized deck is an entertainer's delight, providing ample space for outdoor dining, lounging, and enjoying the fresh air. This home is strategically located for commuters, with easy access to major highways, public transportation options, and a short drive to Quantico. Back on the market due to no fault of sellers- buyers financing fell out-
Location
State VA
County Stafford
Zoning R1
Rooms
Other Rooms Living Room, Primary Bedroom, Bedroom 2, Bedroom 3, Kitchen, Family Room, Laundry, Office, Full Bath
Basement Connecting Stairway, Fully Finished, Outside Entrance
Main Level Bedrooms 2
Interior
Interior Features Ceiling Fan(s), Dining Area, Kitchen - Eat-In, Kitchen - Table Space
Hot Water Electric
Heating Heat Pump(s)
Cooling Central A/C
Equipment Dishwasher, Refrigerator, Stove, Washer, Range Hood, Dryer
Fireplace N
Appliance Dishwasher, Refrigerator, Stove, Washer, Range Hood, Dryer
Heat Source Electric
Exterior
Exterior Feature Deck(s), Porch(es)
Garage Spaces 6.0
Fence Rear
Water Access N
Accessibility None
Porch Deck(s), Porch(es)
Total Parking Spaces 6
Garage N
Building
Lot Description Premium
Story 2
Foundation Permanent
Sewer Public Sewer
Water Public
Architectural Style Split Foyer
Level or Stories 2
Additional Building Above Grade, Below Grade
New Construction N
Schools
School District Stafford County Public Schools
Others
Senior Community No
Tax ID 19D2 8 218
Ownership Fee Simple
SqFt Source Assessor
Acceptable Financing Cash, Conventional, FHA, VA, Other
Listing Terms Cash, Conventional, FHA, VA, Other
Financing Cash,Conventional,FHA,VA,Other
Special Listing Condition Standard
Read Less Info
Want to know what your home might be worth? Contact us for a FREE valuation!

Our team is ready to help you sell your home for the highest possible price ASAP

Bought with Brianna Jeonghyun Franklin • Samson Properties
"My job is to find and attract mastery-based agents to the office, protect the culture, and make sure everyone is happy! "
3801 Kennett Pike Suite D200, Greenville, Delaware, 19807, United States





