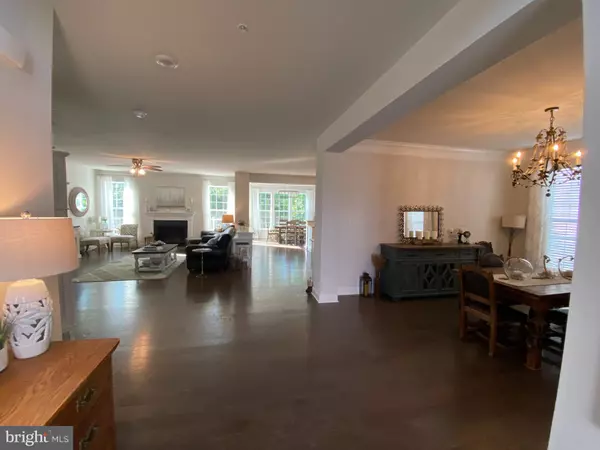$879,000
$914,900
3.9%For more information regarding the value of a property, please contact us for a free consultation.
6 Beds
4 Baths
4,854 SqFt
SOLD DATE : 10/20/2023
Key Details
Sold Price $879,000
Property Type Single Family Home
Sub Type Detached
Listing Status Sold
Purchase Type For Sale
Square Footage 4,854 sqft
Price per Sqft $181
Subdivision Arnold Overlook
MLS Listing ID MDAA2064136
Sold Date 10/20/23
Style Craftsman
Bedrooms 6
Full Baths 4
HOA Fees $98/mo
HOA Y/N Y
Abv Grd Liv Area 3,416
Originating Board BRIGHT
Year Built 2019
Annual Tax Amount $7,790
Tax Year 2023
Lot Size 6,927 Sqft
Acres 0.16
Property Description
Welcome home to the community of Arnold Overlook on the Broadneck Peninsula. This wonderful community is perfectly situated between Annapolis and Severna Park and just minutes to major commuter routes, the naval academy, shopping, dining, and nearby top-rated schools. This beautiful move in ready home will check ALL of the boxes on your wish list! With almost 5,000 square feet this 2019 built, move in ready home provides plenty of natural light and space for family, and entertaining friends!
The light filled two-story entry welcomes you into the open floor plan with nine-foot ceilings and gorgeous hardwood floors.
You will be immediately drawn to the eat in kitchen sunroom area at the rear of the home surrounded by windows and a sliding door which leads you out to the large elevated 16x26 composite deck with cable railing. The large deck overlooks a wooded preserve area and is truly a bird watchers paradise!
If you have ever dreamt of living in a tree house now is your chance! The main floor also offers a dedicated office space at the entry with French doors providing the ideal work from home scenario, a formal dining space, a gourmet kitchen with stainless steel appliances and quartz countertops, and a large open concept family room with gas fireplace. The first floor is complete with a guest bedroom and full bath.
The second floor includes the primary bedroom with large ensuite bathroom and three additional bedrooms and full bathroom. The finished lower level includes large windows and a door with ground level walk out. This level offers a multitude of possibilities with plenty of space for a sitting area, pool or air hockey table, space for a game or poker table, and an exercise space. The lower level also includes a sixth bedroom and a full bathroom, which provides the ideal area for an additional guest bedroom or hobby room. A large unfinished storage room and utility room complete the lower level.
This conveniently located modern home with beautiful finishes is truly a rare find in this area!
Location
State MD
County Anne Arundel
Zoning R5
Rooms
Basement Daylight, Partial, Full, Fully Finished, Outside Entrance, Walkout Level, Heated, Improved, Interior Access, Rear Entrance, Sump Pump
Main Level Bedrooms 1
Interior
Hot Water Electric
Heating Central
Cooling Energy Star Cooling System, Central A/C, Ceiling Fan(s), Dehumidifier
Flooring Carpet, Engineered Wood, Ceramic Tile
Fireplaces Number 1
Fireplaces Type Gas/Propane, Mantel(s)
Equipment Built-In Microwave, Built-In Range, Energy Efficient Appliances, Oven - Self Cleaning, Washer/Dryer Hookups Only, Oven - Wall, Oven/Range - Gas, Dishwasher, Disposal, Icemaker, Refrigerator
Fireplace Y
Appliance Built-In Microwave, Built-In Range, Energy Efficient Appliances, Oven - Self Cleaning, Washer/Dryer Hookups Only, Oven - Wall, Oven/Range - Gas, Dishwasher, Disposal, Icemaker, Refrigerator
Heat Source Electric
Laundry Hookup, Upper Floor
Exterior
Parking Features Garage - Front Entry, Garage Door Opener, Other
Garage Spaces 4.0
Fence Partially, Vinyl
Utilities Available Under Ground
Water Access N
View Trees/Woods
Roof Type Architectural Shingle
Accessibility None
Attached Garage 2
Total Parking Spaces 4
Garage Y
Building
Lot Description Backs to Trees
Story 3
Foundation Concrete Perimeter, Slab, Active Radon Mitigation
Sewer Public Sewer
Water Public
Architectural Style Craftsman
Level or Stories 3
Additional Building Above Grade, Below Grade
Structure Type 2 Story Ceilings,9'+ Ceilings,Dry Wall,High
New Construction N
Schools
School District Anne Arundel County Public Schools
Others
Senior Community No
Tax ID 020304290247092
Ownership Fee Simple
SqFt Source Assessor
Security Features Electric Alarm,Fire Detection System,Motion Detectors,Security System,Smoke Detector,Sprinkler System - Indoor
Acceptable Financing Cash, Conventional
Listing Terms Cash, Conventional
Financing Cash,Conventional
Special Listing Condition Standard
Read Less Info
Want to know what your home might be worth? Contact us for a FREE valuation!

Our team is ready to help you sell your home for the highest possible price ASAP

Bought with Non Member • Non Subscribing Office
"My job is to find and attract mastery-based agents to the office, protect the culture, and make sure everyone is happy! "
3801 Kennett Pike Suite D200, Greenville, Delaware, 19807, United States





