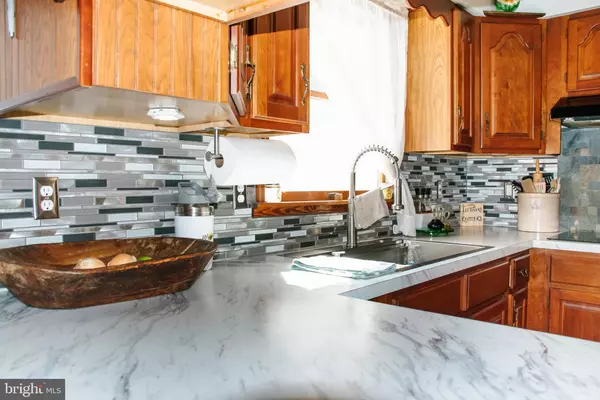$335,000
$335,000
For more information regarding the value of a property, please contact us for a free consultation.
3 Beds
3 Baths
1,652 SqFt
SOLD DATE : 10/26/2023
Key Details
Sold Price $335,000
Property Type Single Family Home
Sub Type Detached
Listing Status Sold
Purchase Type For Sale
Square Footage 1,652 sqft
Price per Sqft $202
Subdivision None Available
MLS Listing ID MDWC2010864
Sold Date 10/26/23
Style Ranch/Rambler
Bedrooms 3
Full Baths 2
Half Baths 1
HOA Y/N N
Abv Grd Liv Area 1,652
Originating Board BRIGHT
Year Built 1990
Annual Tax Amount $1,701
Tax Year 2022
Lot Size 0.758 Acres
Acres 0.76
Lot Dimensions 0.00 x 0.00
Property Description
Seller relocating and found a home - REDUCTION! ….and also INCLUDE $5000 TOWARDS BUYER'S CLOSING COST! This 3 bedroom & 2 ½ bathroom is perfect for a starter home or investing in an Air BnB! When entering this nice rancher, you walk into the front room that can be used as a sitting room or a secondary entertainment room. The seller has opened the wall to make the home have more of an open floor space. This allows the gas fireplace to flow into this front room also, which is perfect for the upcoming cooler seasons. It has such a refreshing feeling when you walk into the house with how open it is. From this room, you walk into the updated kitchen (new floor, appliances, countertop) which includes a dining room area. As you exit the kitchen, you walk into the gathering room with a beautiful brick fireplace with a gas insert as the center piece. From this room you can enter the spacious oversized garage or go to the back of the house to the hidden laundry room with 1/2 bathroom. Nice area for outside entertainment with the bathroom right in the backroom of your home for your guests to access easily!
From the dining room towards the opposite side of the home, there are 3 nice-sized bedrooms with a convenient full bathroom in the hallway between them. Following into the main bedroom there is another personal bathroom inside. One of the walk-in closets has been made into a nice office space with still plenty of storage for personal items.
Taking a different way of the dining room there is a room built off from the main home with a 4-person hot tub for a relaxing escape right in the back of your home. With the hot tub being inside the house, it offers access for usage all year round! The pavilion area is perfect for entertaining your summer guests and your family! The backyard is a vacation getaway on its own! It comes with its own 42 ft. 5th wheel camper with new 50-amp service and water for the camper with its own 40 x 40 beach. There is also an insulated doghouse and new fence for the dog run with 2 sheds, a great space for your children or furry friend to play!
There is a large deck outside for entertaining or just to sit back and relax while cooking dinner or sitting back to just unwind after a long day. New roof with a 50-year warranty as well as new doors with entryways and storm doors with lifetime transfer warranty. (West Shore) Both bathrooms have new walk-in showers (West Shore) As well as new countertop and new appliances in the kitchen. New Split unit in the 2-car garage and one in sunroom with hot tub. (2 new units installed) New ceiling fans. Move in ready! Don't miss out on this opportunity for this property for yourself and your family, or to invest in a rental with an outdoor getaway!
Seller has also performed: Septic, Water and Termite inspections just this week for buyers records.
Location
State MD
County Wicomico
Area Wicomico Northeast (23-02)
Zoning AR
Rooms
Other Rooms Kitchen
Main Level Bedrooms 3
Interior
Hot Water Oil
Heating Heat Pump(s)
Cooling Ceiling Fan(s), Central A/C, Ductless/Mini-Split
Fireplaces Number 1
Fireplace Y
Heat Source Oil, Propane - Owned, Electric
Exterior
Water Access N
Accessibility None
Garage N
Building
Story 1
Foundation Block
Sewer Private Septic Tank
Water Private
Architectural Style Ranch/Rambler
Level or Stories 1
Additional Building Above Grade, Below Grade
New Construction N
Schools
School District Wicomico County Public Schools
Others
Pets Allowed Y
Senior Community No
Tax ID 2305060125
Ownership Fee Simple
SqFt Source Assessor
Special Listing Condition Standard
Pets Allowed No Pet Restrictions
Read Less Info
Want to know what your home might be worth? Contact us for a FREE valuation!

Our team is ready to help you sell your home for the highest possible price ASAP

Bought with Grace Catherine Wolbert • Atlantic Shores Sotheby's International Realty

"My job is to find and attract mastery-based agents to the office, protect the culture, and make sure everyone is happy! "
3801 Kennett Pike Suite D200, Greenville, Delaware, 19807, United States





