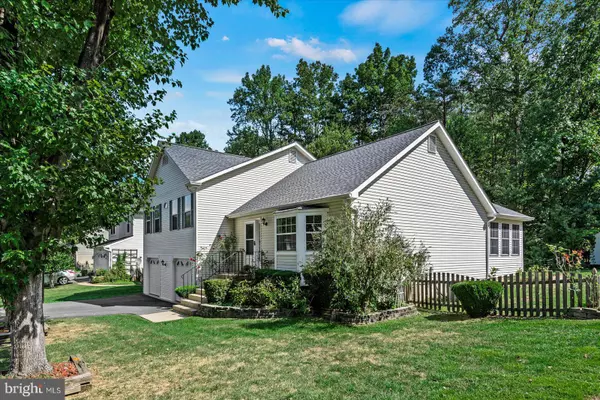$490,000
$465,000
5.4%For more information regarding the value of a property, please contact us for a free consultation.
4 Beds
4 Baths
1,572 SqFt
SOLD DATE : 10/25/2023
Key Details
Sold Price $490,000
Property Type Single Family Home
Sub Type Detached
Listing Status Sold
Purchase Type For Sale
Square Footage 1,572 sqft
Price per Sqft $311
Subdivision Meadowood Park
MLS Listing ID VAST2024364
Sold Date 10/25/23
Style Split Level
Bedrooms 4
Full Baths 3
Half Baths 1
HOA Fees $14/ann
HOA Y/N Y
Abv Grd Liv Area 1,572
Originating Board BRIGHT
Year Built 1992
Annual Tax Amount $3,030
Tax Year 2022
Lot Size 10,519 Sqft
Acres 0.24
Property Description
Welcome to 10 Darbywood Ct, a one of a kind 4-level home! Located in the heart of Stafford, it's a super easy commute to Quantico and I-95 with multiple commuter options close by. Recently updated with fresh paint and brand-new carpeting, this home boasts 4 spacious bedrooms, 3 full bathrooms and 1 half bath. Upon entering, you'll be greeted by a grand 15-foot vaulted ceiling, creating a sense of openness. The main level has a view of trees and nature through the rear windows in the sunroom and office space. Off the kitchen is a generous 18'x15' deck, perfect for outdoor gatherings. For even more entertainment options, there's a brick patio by the above-ground pool (18' / 52 in deep), making it an excellent space for hosting friends and family. The 3rd/lower level floor features a cozy wood-burning fireplace in the great family room. The 4th/basement level offers a fabulous space for a pool or ping pong table! Game on! A full bath and a convenient stand-up shower make it an additional space for guests. You will appreciate the attached two-car garage, providing both protection for your vehicles and extra storage space. Nestled on a peaceful cul-de-sac, this home offers a sense of seclusion, with a backyard that's a nature lover's dream. Conveniently located close to Stafford Hospital, schools, shopping centers, and a variety of restaurants, ensures that you're always close to the essentials.
Location
State VA
County Stafford
Zoning R2
Rooms
Basement Heated, Improved, Walkout Level, Fully Finished
Interior
Interior Features Breakfast Area, Dining Area, Floor Plan - Open, Kitchen - Island, Primary Bath(s)
Hot Water Electric
Heating Forced Air
Cooling Central A/C
Flooring Carpet, Engineered Wood
Fireplaces Number 1
Fireplaces Type Wood
Equipment Built-In Microwave, Stove, Refrigerator, Dishwasher, Disposal, Oven - Wall
Fireplace Y
Appliance Built-In Microwave, Stove, Refrigerator, Dishwasher, Disposal, Oven - Wall
Heat Source Natural Gas
Laundry Hookup
Exterior
Exterior Feature Deck(s), Patio(s)
Parking Features Inside Access, Garage - Front Entry, Garage Door Opener
Garage Spaces 2.0
Pool Above Ground
Water Access N
Roof Type Shingle
Accessibility None
Porch Deck(s), Patio(s)
Attached Garage 2
Total Parking Spaces 2
Garage Y
Building
Story 4
Foundation Concrete Perimeter
Sewer Public Sewer
Water Public
Architectural Style Split Level
Level or Stories 4
Additional Building Above Grade, Below Grade
New Construction N
Schools
Elementary Schools Park Ridge
Middle Schools H.H. Poole
High Schools North Stafford
School District Stafford County Public Schools
Others
Senior Community No
Tax ID 20BB 2 17
Ownership Fee Simple
SqFt Source Assessor
Acceptable Financing Cash, Conventional, FHA, VA
Listing Terms Cash, Conventional, FHA, VA
Financing Cash,Conventional,FHA,VA
Special Listing Condition Standard
Read Less Info
Want to know what your home might be worth? Contact us for a FREE valuation!

Our team is ready to help you sell your home for the highest possible price ASAP

Bought with Mauricio Banegas • Metro Elite Homes, LLC
"My job is to find and attract mastery-based agents to the office, protect the culture, and make sure everyone is happy! "
3801 Kennett Pike Suite D200, Greenville, Delaware, 19807, United States





