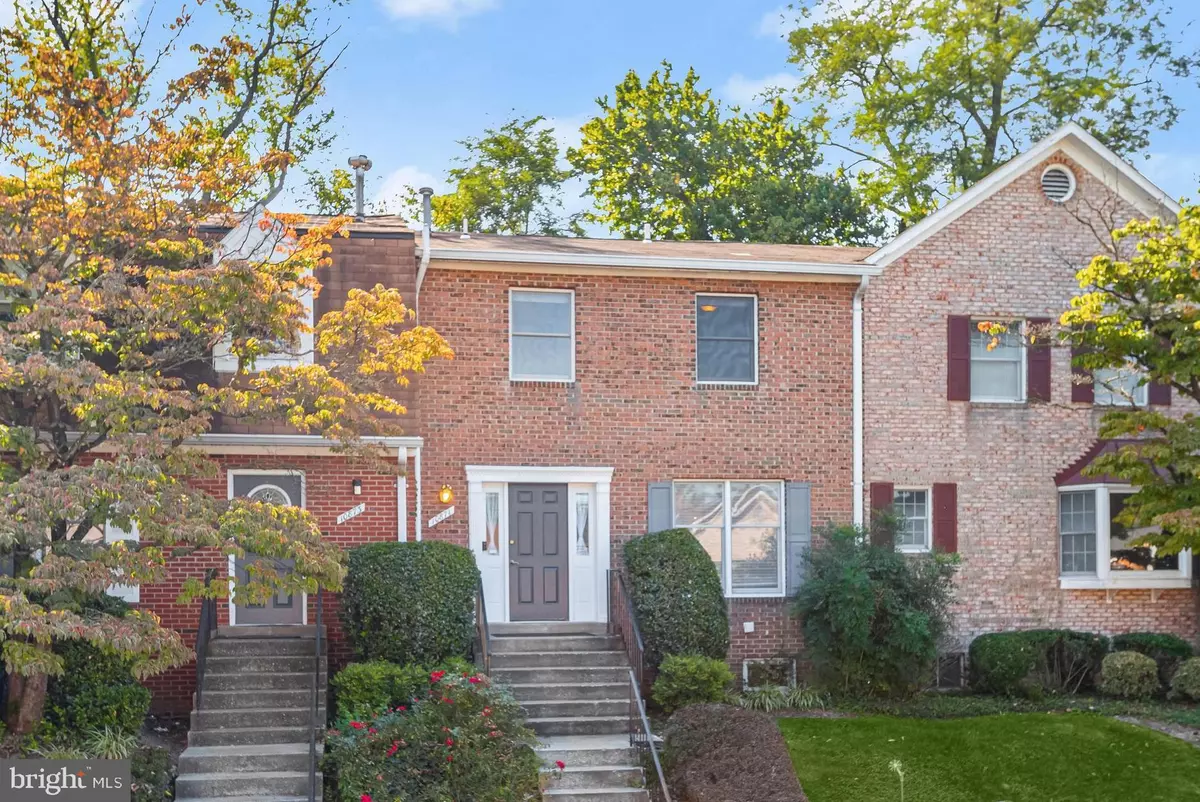$480,000
$475,000
1.1%For more information regarding the value of a property, please contact us for a free consultation.
3 Beds
4 Baths
2,178 SqFt
SOLD DATE : 10/05/2023
Key Details
Sold Price $480,000
Property Type Townhouse
Sub Type Interior Row/Townhouse
Listing Status Sold
Purchase Type For Sale
Square Footage 2,178 sqft
Price per Sqft $220
Subdivision Northwest Branch Estates
MLS Listing ID MDMC2106184
Sold Date 10/05/23
Style Colonial
Bedrooms 3
Full Baths 3
Half Baths 1
HOA Fees $187/mo
HOA Y/N Y
Abv Grd Liv Area 1,584
Originating Board BRIGHT
Year Built 1982
Annual Tax Amount $4,449
Tax Year 2022
Lot Size 1,496 Sqft
Acres 0.03
Property Description
Fall in love with this spectacular three bedroom townhome tucked away in the Northwest Branch Estates enclave with a fantastic location close to everything you need. Step inside where crown molding welcomes you with gleaming hardwood floors and continue throughout the open concept main level and upper level bedrooms. The dining room is spacious enough for any size gathering. Prepare your favorite meals in the kitchen that boasts Corian counters, stylish tile backsplash, a center island with breakfast bar for casual meals, and stainless steel appliances including a gas cooktop with range hood and a wall oven. Off the kitchen, the living room showcases a stone gas fireplace and sliding glass doors that lead to the private rear patio. Ascend upstairs where the primary bedroom suite awaits, with a private bathroom highlighting a tile tub shower and light-filled skylight. An additional two bedrooms and a second full bathroom complete the upper level. Downstairs, the fully finished lower level includes a recreation room that is perfect for entertaining with a wet bar and a brick gas fireplace. Stacked laundry, a third full bathroom with a glass-enclosed walk-in tile shower are also in the lower level. The recreation provides additional living space and could be used as a potential fourth bedroom with the adjacent full bathroom. Enjoy this superb location just half a mile from the Shoppes of Burnt Mills with a Trader Joe's grocery store and other shopping and dining options. Right off of Rt. 29, you are conveniently close to other major highways including 495 that make commuting a breeze. Also close to the White Oak shopping center and the Northwest Recreation Center with an outdoor pool, playground, outdoor fitness area, gazebo and picnic areas, along with the NW Branch Trail.
Location
State MD
County Montgomery
Zoning THD
Rooms
Other Rooms Living Room, Dining Room, Primary Bedroom, Bedroom 2, Bedroom 3, Kitchen, Family Room, Foyer, Recreation Room
Basement Full, Fully Finished, Heated, Improved, Interior Access, Windows
Interior
Interior Features Built-Ins, Carpet, Ceiling Fan(s), Crown Moldings, Dining Area, Formal/Separate Dining Room, Kitchen - Eat-In, Kitchen - Island, Primary Bath(s), Recessed Lighting, Skylight(s), Upgraded Countertops, Wet/Dry Bar, Wood Floors
Hot Water Natural Gas
Heating Forced Air, Humidifier
Cooling Central A/C, Ceiling Fan(s)
Flooring Carpet, Ceramic Tile, Hardwood
Fireplaces Number 2
Fireplaces Type Brick, Gas/Propane, Mantel(s), Stone
Equipment Built-In Microwave, Cooktop, Dishwasher, Energy Efficient Appliances, Exhaust Fan, Icemaker, Oven - Wall, Range Hood, Refrigerator, Stainless Steel Appliances, Washer/Dryer Stacked, Water Dispenser, Water Heater
Fireplace Y
Window Features Double Pane,Insulated,Screens,Skylights,Transom
Appliance Built-In Microwave, Cooktop, Dishwasher, Energy Efficient Appliances, Exhaust Fan, Icemaker, Oven - Wall, Range Hood, Refrigerator, Stainless Steel Appliances, Washer/Dryer Stacked, Water Dispenser, Water Heater
Heat Source Natural Gas
Laundry Basement, Dryer In Unit, Washer In Unit
Exterior
Exterior Feature Patio(s)
Parking On Site 2
Fence Privacy, Rear, Wood
Water Access N
View Garden/Lawn, Trees/Woods
Roof Type Shingle
Accessibility 2+ Access Exits, Other
Porch Patio(s)
Garage N
Building
Lot Description Backs to Trees, Landscaping, No Thru Street, Rear Yard
Story 3
Foundation Permanent, Active Radon Mitigation
Sewer Public Sewer
Water Public
Architectural Style Colonial
Level or Stories 3
Additional Building Above Grade, Below Grade
Structure Type Dry Wall
New Construction N
Schools
Elementary Schools Call School Board
Middle Schools Francis Scott Key
High Schools Springbrook
School District Montgomery County Public Schools
Others
HOA Fee Include Common Area Maintenance,Snow Removal,Trash
Senior Community No
Tax ID 160502171426
Ownership Fee Simple
SqFt Source Assessor
Security Features Main Entrance Lock,Smoke Detector
Special Listing Condition Standard
Read Less Info
Want to know what your home might be worth? Contact us for a FREE valuation!

Our team is ready to help you sell your home for the highest possible price ASAP

Bought with Kiros Asmamaw • Heymann Realty, LLC
"My job is to find and attract mastery-based agents to the office, protect the culture, and make sure everyone is happy! "
3801 Kennett Pike Suite D200, Greenville, Delaware, 19807, United States





