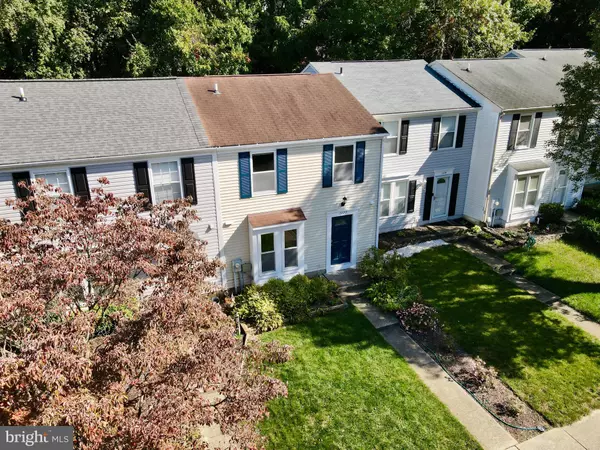$350,000
$345,000
1.4%For more information regarding the value of a property, please contact us for a free consultation.
3 Beds
2 Baths
1,126 SqFt
SOLD DATE : 11/06/2023
Key Details
Sold Price $350,000
Property Type Townhouse
Sub Type Interior Row/Townhouse
Listing Status Sold
Purchase Type For Sale
Square Footage 1,126 sqft
Price per Sqft $310
Subdivision Ulmstead Gardens
MLS Listing ID MDAA2071136
Sold Date 11/06/23
Style Colonial
Bedrooms 3
Full Baths 1
Half Baths 1
HOA Fees $65/ann
HOA Y/N Y
Abv Grd Liv Area 1,126
Originating Board BRIGHT
Year Built 1984
Annual Tax Amount $2,814
Tax Year 2022
Lot Size 2,000 Sqft
Acres 0.05
Property Description
**Check out the video tour of the property** Welcome to your dream home! This stunning and beautifully remodeled property is a true gem, and it's now available for sale. Prepare to be captivated by the perfect blend of style, luxury, and practicality that sets this home apart from the rest.The heart of this exquisite residence is the gourmet kitchen, a haven for culinary enthusiasts. It's equipped with top-of-the-line GE Cafe stainless steel appliances, ensuring you have the latest in kitchen technology at your fingertips. The 100% wood cabinetry adds a touch of elegance to this functional space. Say goodbye to kitchen cleanup hassles with the Bosch dishwasher, and savor the rustic charm of the Kohler farm sink. The kitchen's centerpiece is the beautiful quartz countertops, offering both durability and an elegant aesthetic for your culinary creations. As you explore further, you'll notice the first floor adorned with stunning porcelain tile flooring, enhancing the overall aesthetic and providing easy maintenance. It's the perfect choice for high-traffic areas, combining durability with visual appeal. But the beauty of this home doesn't end indoors. The upgrades extend to the exterior as well. Whether you're enjoying your morning coffee or hosting evening gatherings, the brand-new composite deck provides the perfect space for relaxation and entertainment. The rear yard features fresh sod, creating a lush and inviting space for outdoor activities. This home truly feels like a model, with every detail meticulously thought out and executed. The fresh paint and modern design elements make it move-in ready and offer a canvas for you to add your personal touch. Additionally, energy-efficient Thompson Creek windows, backed by a lifetime warranty, ensure comfort and sustainability. The home has also been thoughtfully wired for a generator, ensuring peace of mind in all seasons. Nestled in a peaceful neighborhood, you'll enjoy the tranquility and a strong sense of community. Yet, you're only minutes away from commuter routes and downtown Annapolis, providing you with easy access to both work and leisure. Don't miss the opportunity to make this stunning home your own. It's a rare find that combines elegance, practicality, and a location that's truly unmatched.
Location
State MD
County Anne Arundel
Zoning R5
Rooms
Other Rooms Dining Room, Primary Bedroom, Bedroom 2, Bedroom 3, Kitchen, Family Room
Interior
Interior Features Dining Area, Other
Hot Water Electric
Heating Heat Pump(s)
Cooling Heat Pump(s)
Flooring Carpet, Stone
Equipment Dishwasher, Dryer, Oven/Range - Electric, Refrigerator, Stove, Exhaust Fan, Microwave, Washer
Fireplace N
Window Features Energy Efficient,Replacement
Appliance Dishwasher, Dryer, Oven/Range - Electric, Refrigerator, Stove, Exhaust Fan, Microwave, Washer
Heat Source Electric
Exterior
Exterior Feature Deck(s)
Parking On Site 2
Fence Rear
Amenities Available Basketball Courts, Tot Lots/Playground
Water Access N
View Garden/Lawn
Roof Type Asphalt
Accessibility None
Porch Deck(s)
Garage N
Building
Lot Description Landscaping, Rear Yard
Story 2
Foundation Concrete Perimeter
Sewer Public Sewer
Water Public
Architectural Style Colonial
Level or Stories 2
Additional Building Above Grade, Below Grade
New Construction N
Schools
School District Anne Arundel County Public Schools
Others
HOA Fee Include Management,Road Maintenance,Snow Removal,Trash
Senior Community No
Tax ID 020387890028839
Ownership Fee Simple
SqFt Source Assessor
Special Listing Condition Standard
Read Less Info
Want to know what your home might be worth? Contact us for a FREE valuation!

Our team is ready to help you sell your home for the highest possible price ASAP

Bought with Rosemaria A Wetzel • Coldwell Banker Realty
"My job is to find and attract mastery-based agents to the office, protect the culture, and make sure everyone is happy! "
3801 Kennett Pike Suite D200, Greenville, Delaware, 19807, United States





