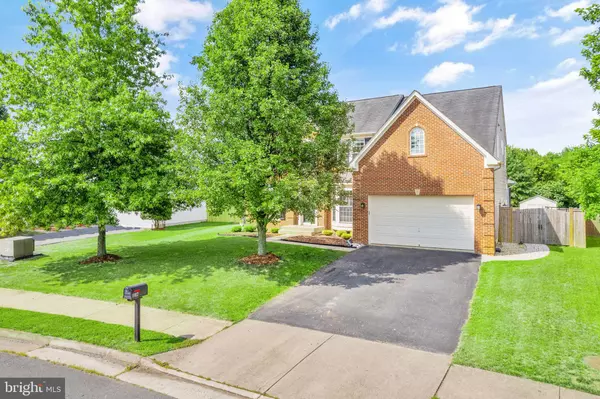$585,000
$574,900
1.8%For more information regarding the value of a property, please contact us for a free consultation.
4 Beds
4 Baths
4,094 SqFt
SOLD DATE : 11/08/2023
Key Details
Sold Price $585,000
Property Type Single Family Home
Sub Type Detached
Listing Status Sold
Purchase Type For Sale
Square Footage 4,094 sqft
Price per Sqft $142
Subdivision Southcoate Village
MLS Listing ID VAFQ2009500
Sold Date 11/08/23
Style Traditional
Bedrooms 4
Full Baths 3
Half Baths 1
HOA Fees $47/mo
HOA Y/N Y
Abv Grd Liv Area 3,037
Originating Board BRIGHT
Year Built 2005
Annual Tax Amount $5,017
Tax Year 2022
Lot Size 0.254 Acres
Acres 0.25
Property Description
Welcome to 11162 Eagle Court, perfectly tucked on a quiet street in the sought after community of Southcoate Village. This home offers over 4000 finished square feet, an amazing layout, a backyard to die for, and beautiful finishes throughout. As soon as you enter the home, you are greeted by gorgeous hardwoods and a two-story foyer. An abundance of natural light is ushered in by oversized windows throughout the home's main level. The large, formal dining room is ready to host special celebrations and is equipped with a beautiful bay window. As you enter the heart of the home, you are welcomed by the combination family room and kitchen area that is set up perfectly for entertaining. The family room has a gas fireplace that is framed by beautiful windows. The kitchen contains abundant cabinetry, stone counters, endless prep space, and a corner pantry. Completing the first floor is a dedicated office, formal living room, a large powder room for guests, and inside access to both the garage and the screened porch. The large stairwell to the 2nd floor is highlighted by a gorgeous window, illuminating the entire staircase and upper landing. As you enter the primary suite, the amount of room available is incredible, providing so many layout and furniture options. The primary bathroom provides a large soaker tub, stall shower, private toilet, double vanities, a linen closet, and a beautiful walk-in closet with a window. The upstairs provides three additional large bedrooms, each with great closet storage. The full bathroom in the hall has double vanities, a tub/shower combo, and additional storage. The laundry room is placed perfectly upstairs for easy access/convenience. Journey to the basement and find the most incredible space for all of you family fun and media options. A large space with neutral colors and gorgeous carpet waits for your imagination to take over. A large flex room offers the perfect craft room, downstairs office, or even an additional bedroom (NTC). The basement offers a full bathroom, multiple storage rooms, and easy access to the home's systems. Convenient, walk-up access to the backyard is also available from the basement. The backyard of this home offers incredible outdoor living and entertaining options. The screened porch is the ideal place for family dinners and hosting friends for a glass of wine. Step down to the hardscape patio where additional dining space awaits and is the perfect place for a backyard bonfire. The massive backyard is completely fenced in for privacy and offers incredible space for play! This lot backs to trees and common area for the ideal, private backyard. A large shed is available for toy and yard equipment storage. Recent updates include dishwasher 2023, screened porch and hardscape patio 2021, shed 2020, fence 2020, washer/dryer 2020, refrigerator 2020, hot water heather 2016, gas stove top 2016, and one of the HVAC systems in 2016. Welcome home!
Location
State VA
County Fauquier
Zoning R2
Rooms
Basement Heated, Improved, Interior Access, Outside Entrance, Rear Entrance, Walkout Stairs, Windows
Interior
Interior Features Carpet, Ceiling Fan(s), Combination Kitchen/Dining, Combination Kitchen/Living, Crown Moldings, Dining Area, Kitchen - Island, Kitchen - Table Space, Pantry, Primary Bath(s), Recessed Lighting, Upgraded Countertops, Walk-in Closet(s), Window Treatments, Wood Floors
Hot Water Propane
Heating Heat Pump(s), Central
Cooling Central A/C, Ceiling Fan(s), Heat Pump(s), Zoned
Flooring Carpet, Hardwood, Ceramic Tile
Fireplaces Number 1
Fireplaces Type Gas/Propane
Equipment Built-In Microwave, Cooktop, Dishwasher, Disposal, Oven - Double, Refrigerator, Water Heater
Furnishings No
Fireplace Y
Window Features Double Pane,Screens
Appliance Built-In Microwave, Cooktop, Dishwasher, Disposal, Oven - Double, Refrigerator, Water Heater
Heat Source Propane - Leased
Laundry Upper Floor
Exterior
Exterior Feature Patio(s), Porch(es), Deck(s), Roof, Screened
Parking Features Garage - Front Entry, Garage Door Opener
Garage Spaces 2.0
Fence Wood, Rear
Amenities Available Basketball Courts, Common Grounds, Jog/Walk Path, Picnic Area, Tot Lots/Playground
Water Access N
Accessibility None
Porch Patio(s), Porch(es), Deck(s), Roof, Screened
Attached Garage 2
Total Parking Spaces 2
Garage Y
Building
Lot Description Front Yard, Rear Yard
Story 2
Foundation Concrete Perimeter
Sewer Public Sewer
Water Public
Architectural Style Traditional
Level or Stories 2
Additional Building Above Grade, Below Grade
Structure Type 2 Story Ceilings,9'+ Ceilings,Dry Wall
New Construction N
Schools
School District Fauquier County Public Schools
Others
Pets Allowed Y
HOA Fee Include Common Area Maintenance,Trash
Senior Community No
Tax ID 6889-43-4197
Ownership Fee Simple
SqFt Source Assessor
Acceptable Financing Cash, Conventional, VA, Negotiable
Horse Property N
Listing Terms Cash, Conventional, VA, Negotiable
Financing Cash,Conventional,VA,Negotiable
Special Listing Condition Standard
Pets Allowed Cats OK, Dogs OK
Read Less Info
Want to know what your home might be worth? Contact us for a FREE valuation!

Our team is ready to help you sell your home for the highest possible price ASAP

Bought with Cheryl L Folmer • Spring Hill Real Estate, LLC.
"My job is to find and attract mastery-based agents to the office, protect the culture, and make sure everyone is happy! "
3801 Kennett Pike Suite D200, Greenville, Delaware, 19807, United States





