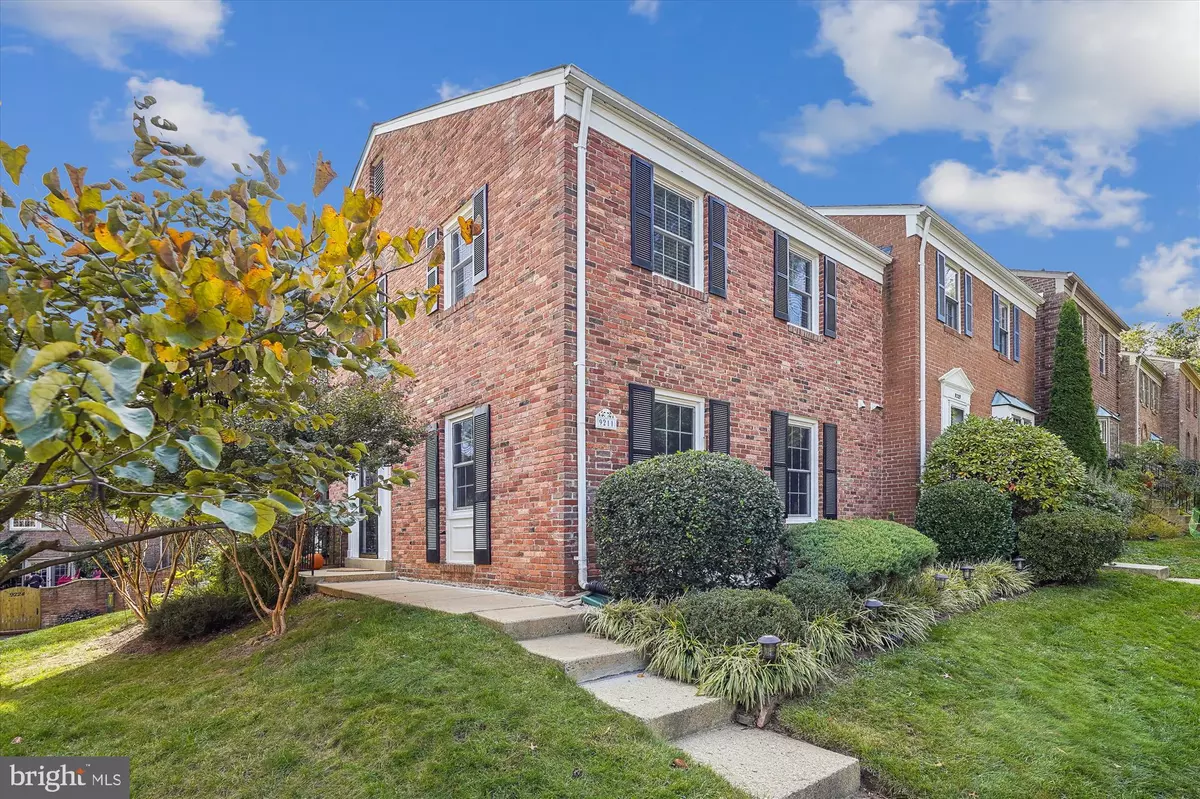$715,000
$715,000
For more information regarding the value of a property, please contact us for a free consultation.
3 Beds
4 Baths
2,478 SqFt
SOLD DATE : 11/08/2023
Key Details
Sold Price $715,000
Property Type Townhouse
Sub Type End of Row/Townhouse
Listing Status Sold
Purchase Type For Sale
Square Footage 2,478 sqft
Price per Sqft $288
Subdivision Stonehurst
MLS Listing ID VAFX2151366
Sold Date 11/08/23
Style Colonial,Traditional
Bedrooms 3
Full Baths 2
Half Baths 2
HOA Fees $132/qua
HOA Y/N Y
Abv Grd Liv Area 1,728
Originating Board BRIGHT
Year Built 1972
Annual Tax Amount $7,261
Tax Year 2023
Lot Size 2,760 Sqft
Acres 0.06
Property Description
Private End Townhome with 2500+ sq feet in sought after Stonehurst! All brick, quality construction with classic hardwood floors on main & upper levels. Wood burning Fireplace(s) – living room with handsome mantle & glass doors; stunning lower level fireplace with raised hearth, full length mantel, and built in wood storage – amazing! Georgetown style patio with brick walls offers a magical space to enjoy outdoor privacy and dining al fresco. You will love the fully modernized and stylish kitchen & baths. Important updates include 1 year old roof, 7 year old furnace, replacement windows, freshly painted interior, new lower level carpeting and spotless condition. This allows you to move in and immediately enjoy your new home - you can even host dinners and parties during the upcoming holiday season!
Check out our interactive floor plan in the 'Tours' section. Click on a dot and the view from that dot is revealed. The video tour is also very nice.
What makes Stonehurst so special? Non through street community within walking distance to the Vienna Metro (.8 miles), easy access to Tysons, Fairfax Hospital, DC, Dulles, and major transportation routes. Majestic trees and wide open common areas to spread out. Fabulous access to parkland trails: Connelly Cross County Trail, Mantua Park, Nottaway, Daniels Run and more! Hop into the Mosaic District, downtown Fairfax City and downtown Vienna for plenty of fun activities and dining. The homes in Stonehurst were built to last and they look absolutely fantastic at 50+ years old! Come fall in love with this home and this community!
Location
State VA
County Fairfax
Zoning 213
Direction Northeast
Rooms
Other Rooms Living Room, Dining Room, Primary Bedroom, Bedroom 2, Bedroom 3, Bedroom 4, Kitchen, Recreation Room
Basement Fully Finished, Connecting Stairway
Interior
Interior Features Attic, Breakfast Area, Built-Ins, Ceiling Fan(s), Chair Railings, Crown Moldings, Floor Plan - Traditional, Floor Plan - Open, Pantry, Primary Bath(s), Upgraded Countertops, Walk-in Closet(s), Wood Floors
Hot Water Natural Gas
Heating Forced Air
Cooling Central A/C, Ceiling Fan(s)
Flooring Hardwood, Ceramic Tile, Carpet
Fireplaces Number 2
Fireplaces Type Brick, Fireplace - Glass Doors, Mantel(s), Screen
Equipment Refrigerator, Built-In Microwave, Dishwasher, Disposal, Dryer, Exhaust Fan, Icemaker, Oven/Range - Electric, Stainless Steel Appliances, Washer, Water Heater
Fireplace Y
Window Features Vinyl Clad,Screens,Double Hung,Replacement
Appliance Refrigerator, Built-In Microwave, Dishwasher, Disposal, Dryer, Exhaust Fan, Icemaker, Oven/Range - Electric, Stainless Steel Appliances, Washer, Water Heater
Heat Source Natural Gas
Laundry Basement, Washer In Unit, Dryer In Unit
Exterior
Exterior Feature Patio(s)
Garage Spaces 1.0
Parking On Site 1
Fence Masonry/Stone, Rear
Amenities Available Common Grounds, Tot Lots/Playground, Other
Water Access N
View Garden/Lawn, Street
Accessibility None
Porch Patio(s)
Total Parking Spaces 1
Garage N
Building
Lot Description Landscaping, Partly Wooded, Secluded
Story 3
Foundation Block, Slab
Sewer Public Sewer
Water Public
Architectural Style Colonial, Traditional
Level or Stories 3
Additional Building Above Grade, Below Grade
New Construction N
Schools
Elementary Schools Fairhill
Middle Schools Luther Jackson
High Schools Falls Church
School District Fairfax County Public Schools
Others
HOA Fee Include Common Area Maintenance,Lawn Care Front,Lawn Care Side,Reserve Funds,Road Maintenance,Snow Removal
Senior Community No
Tax ID 0484 11 0136
Ownership Fee Simple
SqFt Source Assessor
Security Features Smoke Detector
Acceptable Financing Cash, Conventional, FHA, VA
Listing Terms Cash, Conventional, FHA, VA
Financing Cash,Conventional,FHA,VA
Special Listing Condition Standard
Read Less Info
Want to know what your home might be worth? Contact us for a FREE valuation!

Our team is ready to help you sell your home for the highest possible price ASAP

Bought with Suzanne T Parisi • Century 21 Redwood Realty
"My job is to find and attract mastery-based agents to the office, protect the culture, and make sure everyone is happy! "
3801 Kennett Pike Suite D200, Greenville, Delaware, 19807, United States





