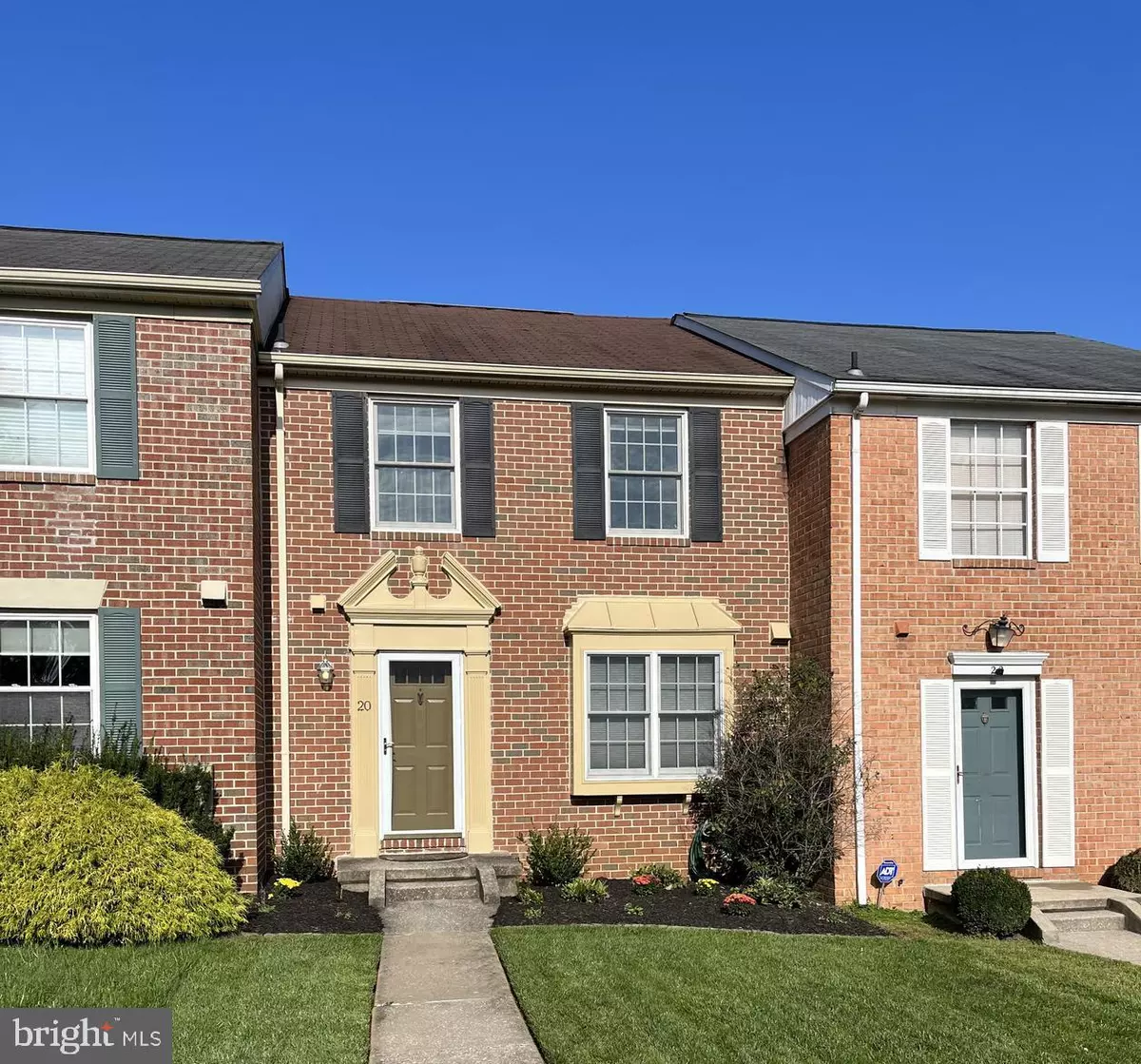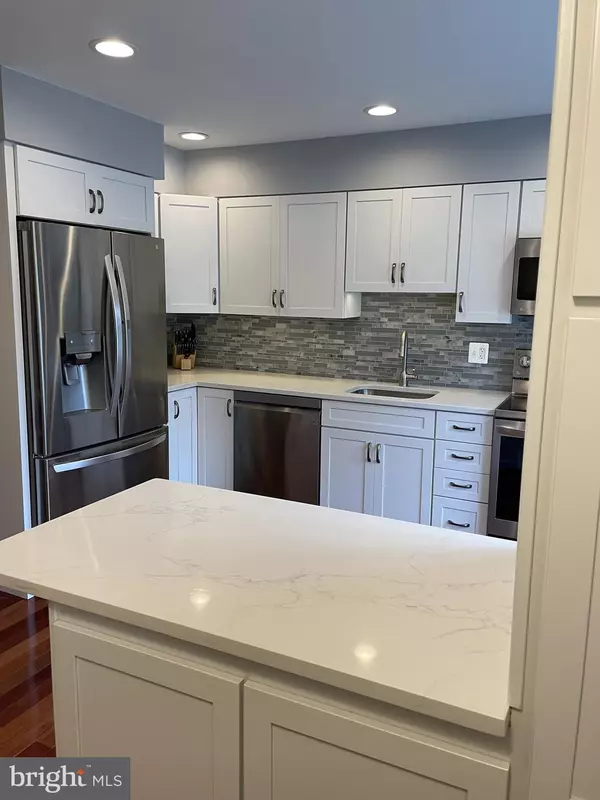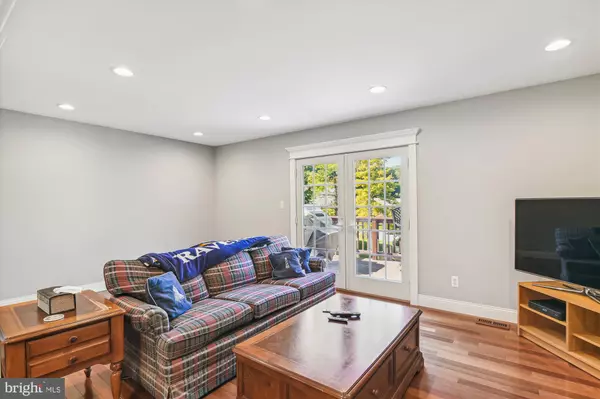$409,900
$409,900
For more information regarding the value of a property, please contact us for a free consultation.
3 Beds
4 Baths
2,080 SqFt
SOLD DATE : 11/20/2023
Key Details
Sold Price $409,900
Property Type Townhouse
Sub Type Interior Row/Townhouse
Listing Status Sold
Purchase Type For Sale
Square Footage 2,080 sqft
Price per Sqft $197
Subdivision Mays Chapel
MLS Listing ID MDBC2080494
Sold Date 11/20/23
Style Traditional
Bedrooms 3
Full Baths 2
Half Baths 2
HOA Fees $35/ann
HOA Y/N Y
Abv Grd Liv Area 1,520
Originating Board BRIGHT
Year Built 1980
Annual Tax Amount $3,719
Tax Year 2022
Lot Size 2,000 Sqft
Acres 0.05
Property Description
Welcome home to this classic townhouse, nestled in Castlehill of Mays Chapel community. This impeccably maintained and recently renovated residence offers a spacious haven with over 2,000 square feet of living space, blending timeless elegance with contemporary comfort.
As you approach, you'll be greeted by a charming brick exterior that radiates a sense of enduring appeal.
Stepping inside, you'll discover a space that's been thoughtfully updated with a keen eye for detail. The heart of this home is a brand-new kitchen boasting new appliances, fresh flooring, and modern finishes. It's the perfect hub for culinary adventures and entertaining.
With a well-designed layout, offers spacious rooms that provide an open and bright living environment, equally suited for relaxation and hosting guests. The multiple bedrooms have been refreshed, offering comfortable and inviting spaces. Plenty of space for an office or a flexible workspace caters to the modern lifestyle, whether it's for remote work or study.
Outdoor space offers a spacious deck, tailor-made for outdoor dining, entertaining, or simply unwinding. It provides an ideal oasis to savor the fresh air and the beauty of the outdoors.
This home is an inviting and thoughtfully updated with a blend of classic and modern elements, set within a desirable community.
Location
State MD
County Baltimore
Zoning R
Rooms
Other Rooms Living Room, Dining Room, Primary Bedroom, Bedroom 2, Bedroom 3, Kitchen, Family Room, Foyer, Storage Room, Workshop, Bathroom 2, Bathroom 3, Primary Bathroom, Half Bath
Basement Daylight, Full, Fully Finished, Heated, Improved, Interior Access, Outside Entrance, Rear Entrance, Walkout Level
Interior
Hot Water Electric
Heating Heat Pump - Electric BackUp
Cooling Central A/C
Fireplace N
Heat Source Electric
Exterior
Water Access N
Accessibility None
Garage N
Building
Story 3
Foundation Other
Sewer Public Sewer
Water Public
Architectural Style Traditional
Level or Stories 3
Additional Building Above Grade, Below Grade
New Construction N
Schools
School District Baltimore County Public Schools
Others
Senior Community No
Tax ID 04081800011101
Ownership Fee Simple
SqFt Source Assessor
Special Listing Condition Standard
Read Less Info
Want to know what your home might be worth? Contact us for a FREE valuation!

Our team is ready to help you sell your home for the highest possible price ASAP

Bought with James T Weiskerger • Next Step Realty
"My job is to find and attract mastery-based agents to the office, protect the culture, and make sure everyone is happy! "
3801 Kennett Pike Suite D200, Greenville, Delaware, 19807, United States





