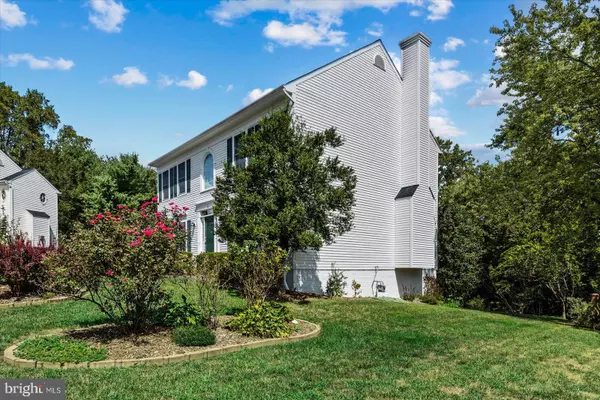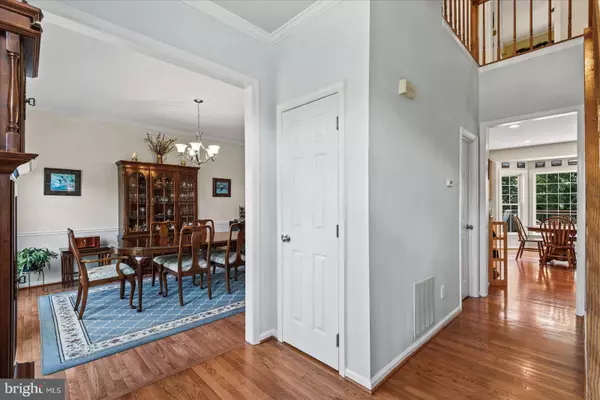$605,000
$600,000
0.8%For more information regarding the value of a property, please contact us for a free consultation.
5 Beds
4 Baths
3,662 SqFt
SOLD DATE : 11/24/2023
Key Details
Sold Price $605,000
Property Type Single Family Home
Sub Type Detached
Listing Status Sold
Purchase Type For Sale
Square Footage 3,662 sqft
Price per Sqft $165
Subdivision Hampton Oaks
MLS Listing ID VAST2024330
Sold Date 11/24/23
Style Colonial
Bedrooms 5
Full Baths 3
Half Baths 1
HOA Fees $68/mo
HOA Y/N Y
Abv Grd Liv Area 2,446
Originating Board BRIGHT
Year Built 1993
Annual Tax Amount $3,858
Tax Year 2022
Lot Size 10,741 Sqft
Acres 0.25
Property Description
This spacious and well-maintained home has over 3600 finished square feet of living space and a
private lot backing to a wooded area. This is a great home in the highly sought
after neighborhood of Hampton Oaks. The main level welcomes you with hardwood flooring
throughout. To the right of the foyer is a large office and to the left a formal dining room. Ahead, the
large kitchen boasts quartz counter tops, double sinks, a large island, lots of cabinet and counter
space, both a large and a small pantry, and a butler pass-through to the formal dining room which
offers even more cabinet and counter space! The eating area with its bay window leads into the
family room which has a large wood fireplace ready for use on those chilly fall and winter nights. A
French style door from the family room leads to a large deck which overlooks the backyard and the
woods. Upstairs is a very large primary bedroom with his and her closets, and an upgraded
bathroom with dual vanities, separate soaking tub, and glass enclosed shower. This level has three
additional large bedrooms, and a full bath. The basement is fully finished with a full bedroom and bathroom. The recreation room has a walk-out entrance and
windows which bring in natural light. Additional storage space is located off the great room. A
separate laundry room offers ample extra space with washer and dryer hookups, and outlets and a
water line for a second refrigerator. Accessible through the double doors is an extra-large custom
paver patio that extends under the deck. The property includes an in-ground sprinkler system, and
additional storage over the two-car garage. Hampton Oaks is a perennial favorite and offers a
beautiful community pool, tennis courts, tot lot, volleyball court and picnic area. Hampton Oaks Elementary
School is in easy walking distance. H.H. Poole middle school is two miles away and the North
Stafford High School is three miles. Commuter options are plentiful. The extended HOV lanes are
easily accessible by the car and van pools, and commuter buses to the Pentagon and Washington,
DC, which depart from two nearby commuter lots. The VRE train station is a 15-minute drive. Many
shopping and dining options are nearby, and the lovely historic town of Fredericksburg is 20 miles
south with expanded shopping and dining options. Prince William Forest Park and Quantico Marine
Corps Base are nine miles north. This is a home in which to make many joyful memories.
Location
State VA
County Stafford
Zoning R1
Rooms
Basement Daylight, Partial, Connecting Stairway, Full, Fully Finished, Rear Entrance, Walkout Level
Interior
Interior Features Ceiling Fan(s), Chair Railings, Crown Moldings, Dining Area, Family Room Off Kitchen, Floor Plan - Traditional, Kitchen - Eat-In, Kitchen - Island, Kitchen - Table Space, Recessed Lighting, Soaking Tub, Upgraded Countertops, Walk-in Closet(s), Window Treatments, Wood Floors
Hot Water Natural Gas
Heating Forced Air
Cooling Central A/C
Equipment Built-In Microwave, Dishwasher, Disposal, Oven - Single, Refrigerator, Stove, Water Heater
Fireplace N
Appliance Built-In Microwave, Dishwasher, Disposal, Oven - Single, Refrigerator, Stove, Water Heater
Heat Source Natural Gas
Exterior
Parking Features Garage - Front Entry, Garage Door Opener
Garage Spaces 4.0
Utilities Available Cable TV, Under Ground
Amenities Available Common Grounds, Community Center, Meeting Room, Party Room, Picnic Area, Pool - Outdoor, Tennis Courts, Tot Lots/Playground, Volleyball Courts
Water Access N
Accessibility None
Attached Garage 2
Total Parking Spaces 4
Garage Y
Building
Story 3
Foundation Concrete Perimeter
Sewer Public Sewer
Water Public
Architectural Style Colonial
Level or Stories 3
Additional Building Above Grade, Below Grade
New Construction N
Schools
Elementary Schools Hampton Oaks
Middle Schools H. H. Poole
High Schools North Stafford
School District Stafford County Public Schools
Others
HOA Fee Include Common Area Maintenance,Management,Pool(s),Reserve Funds,Trash
Senior Community No
Tax ID 20P 5 139
Ownership Fee Simple
SqFt Source Assessor
Acceptable Financing VA, Conventional, FHA, Negotiable
Listing Terms VA, Conventional, FHA, Negotiable
Financing VA,Conventional,FHA,Negotiable
Special Listing Condition Standard
Read Less Info
Want to know what your home might be worth? Contact us for a FREE valuation!

Our team is ready to help you sell your home for the highest possible price ASAP

Bought with Nelson C Calderon • Millennium Realty Group Inc.
"My job is to find and attract mastery-based agents to the office, protect the culture, and make sure everyone is happy! "
3801 Kennett Pike Suite D200, Greenville, Delaware, 19807, United States





