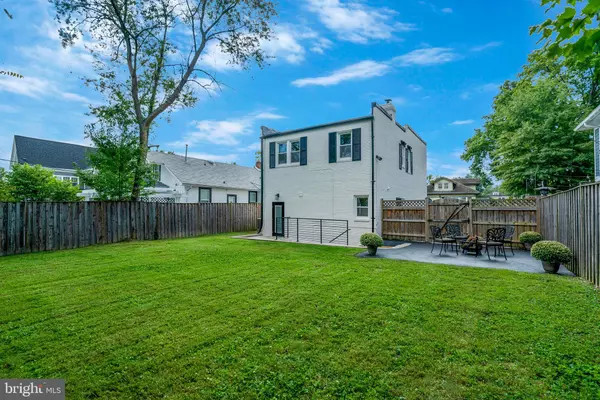$1,250,000
$1,250,000
For more information regarding the value of a property, please contact us for a free consultation.
3 Beds
4 Baths
3,048 SqFt
SOLD DATE : 11/27/2023
Key Details
Sold Price $1,250,000
Property Type Single Family Home
Sub Type Detached
Listing Status Sold
Purchase Type For Sale
Square Footage 3,048 sqft
Price per Sqft $410
Subdivision Addison Heights
MLS Listing ID VAAR2036098
Sold Date 11/27/23
Style Federal
Bedrooms 3
Full Baths 3
Half Baths 1
HOA Y/N N
Abv Grd Liv Area 2,040
Originating Board BRIGHT
Year Built 1935
Annual Tax Amount $9,621
Tax Year 2023
Lot Size 5,750 Sqft
Acres 0.13
Property Description
Rare find in Aurora Highlands. As soon as you step inside this stunning home, you'll feel the urban chic ambiance that is perfectly mixed with the grandeur of a large home. This is Soho loft style meets a luxurious home - a perfect combination. The main floor 10 foot ceilings immediately make a statement, setting the tone for the rest of the space.
As you walk around the open floor plan, you'll find yourself admiring the brick construction. You can't help but appreciate the vastness of the space. Whether you're entertaining a large group of guests or spending a cozy evening with loved ones, this home accommodates all of your needs with comfort and ease.
As you make your way to the back of the house, you'll find a beautiful flat, fenced backyard. The perfect space for your furry friends or for children to run and play. The fence ensures your privacy while you enjoy a peaceful moment outside. The entire home exudes an effortless sense of style, and every element contributes to the luxury and comfort of this exceptional home.
In summary, if you're searching for a home that will elevate your lifestyle, this is the one for you. With space, comfort, and luxury all rolled into one, it's time to make this house your home.
Walking distance to Pentagon City metro, Crystal City metro, shops, restaurants, Amazon HQ2, The Pentagon, parks, Aurora Hills library, the Mt Vernon bike trail and all that National Landing has to offer.
UPGRADES:
HVAC System - 2023, Electric Hot Water Heater - 2023, Plumbing Pipe Upgrades - 2023, Electrical Upgrades - 2017 & 2023, Thompson Creek Windows - 2019, Closets systems - 2023, Bedroom level Stack Washer/Dryer - 2023
KITCHEN DETAILS-2023:
Bosch 800 Series Stainless Steel Kitchen Appliances (Bosch's Top of the Line Offering) which includes 3 Ovens: 36'' Induction Range w/ 6 Burners (Convection Oven), 30'' Convection Oven, 30'' Speed Oven (Combination Microwave and Oven), 36'' Range and 30'' Oven have Built-In Thermometer Probes , 36'' French Door Refrigerator w/ Water Dispenser, 24'' Dishwasher, Quartz Countertops & Backsplash, Large Kitchen Hood w/ Light & 3 Speed Fan
Location
State VA
County Arlington
Zoning R-5
Rooms
Other Rooms Living Room, Dining Room, Primary Bedroom, Bedroom 2, Kitchen, Family Room, Basement, Bathroom 2, Half Bath
Basement Connecting Stairway, Outside Entrance, Rear Entrance, Sump Pump, Full
Interior
Interior Features Dining Area, Floor Plan - Open, Built-Ins, Combination Kitchen/Dining, Combination Dining/Living, Kitchen - Eat-In, Kitchen - Gourmet, Kitchen - Island, Upgraded Countertops
Hot Water Electric
Heating Central, Energy Star Heating System, Forced Air
Cooling Central A/C, Wall Unit
Equipment Refrigerator, Washer, Dryer, Dishwasher, Disposal, Built-In Microwave, Oven - Wall, Six Burner Stove, Stainless Steel Appliances, Stove, Water Heater - High-Efficiency
Fireplace N
Window Features Energy Efficient
Appliance Refrigerator, Washer, Dryer, Dishwasher, Disposal, Built-In Microwave, Oven - Wall, Six Burner Stove, Stainless Steel Appliances, Stove, Water Heater - High-Efficiency
Heat Source Electric
Exterior
Garage Spaces 6.0
Fence Rear
Water Access N
Accessibility Other
Total Parking Spaces 6
Garage N
Building
Lot Description Level, Rear Yard
Story 3
Foundation Permanent
Sewer Public Sewer
Water Public
Architectural Style Federal
Level or Stories 3
Additional Building Above Grade, Below Grade
Structure Type 9'+ Ceilings
New Construction N
Schools
Elementary Schools Oakridge
Middle Schools Gunston
High Schools Wakefield
School District Arlington County Public Schools
Others
Senior Community No
Tax ID 36-010-019
Ownership Fee Simple
SqFt Source Assessor
Special Listing Condition Standard
Read Less Info
Want to know what your home might be worth? Contact us for a FREE valuation!

Our team is ready to help you sell your home for the highest possible price ASAP

Bought with Fariba Ferdowsi • Compass

"My job is to find and attract mastery-based agents to the office, protect the culture, and make sure everyone is happy! "
3801 Kennett Pike Suite D200, Greenville, Delaware, 19807, United States





