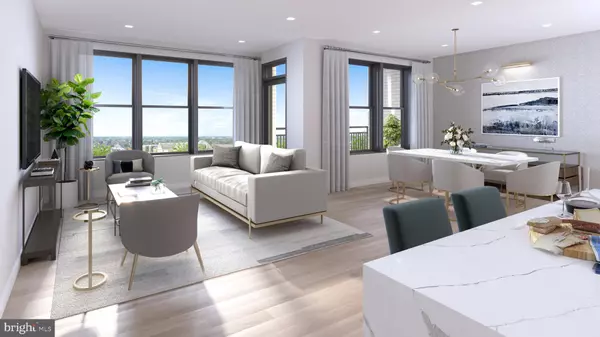$1,105,900
$1,105,900
For more information regarding the value of a property, please contact us for a free consultation.
3 Beds
3 Baths
1,778 SqFt
SOLD DATE : 09/23/2022
Key Details
Sold Price $1,105,900
Property Type Condo
Sub Type Condo/Co-op
Listing Status Sold
Purchase Type For Sale
Square Footage 1,778 sqft
Price per Sqft $621
Subdivision Potomac Yard
MLS Listing ID VAAX2001666
Sold Date 09/23/22
Style Contemporary
Bedrooms 3
Full Baths 2
Half Baths 1
Condo Fees $890/mo
HOA Y/N N
Abv Grd Liv Area 1,778
Originating Board BRIGHT
Year Built 2023
Tax Year 2022
Property Description
Dylan's design embodies style and sophistication with clean, fresh, and timeless interiors and fine finishes. Dylan's generously sized condominium residences, many including dens, will feature beautiful spa-inspired baths, expansive gourmet kitchens with waterfall islands, premium cabinetry and hardwood flooring, wine storage, private balconies, and spacious entertaining spaces. Beautiful white Calacatta quartz countertops and full-height backsplashes set the stage for an elegant central island, which features refrigerated wine storage in select units, while sleek wood cabinetry adds a natural warmth. High-end, built-in wood-paneled appliances present a seamless level of detail and sophistication, offering innovative gas cooking solutions for the home chef. Exquisitely designed fixtures complete the kitchen, with polished finishes and smooth architectural lines. Featuring floor-to-ceiling tile, the luxurious baths at Dylan combine stunning design with touches of the organic. Neutral tones and minimal cabinetry present contemporary comfort, while polished chrome hardware adds a stylish sophistication. Modern features such as recessed lighting, LED lighted mirrors, dual sinks, and rain shower heads, and separate hand showers offer both luxury and convenience.
Location
State VA
County Alexandria City
Direction South
Rooms
Main Level Bedrooms 3
Interior
Interior Features Combination Dining/Living, Combination Kitchen/Dining, Combination Kitchen/Living, Dining Area, Entry Level Bedroom, Floor Plan - Open, Kitchen - Eat-In, Kitchen - Gourmet, Recessed Lighting, Wood Floors, Other, Window Treatments
Hot Water Electric
Heating Central
Cooling Central A/C
Flooring Hardwood, Ceramic Tile
Equipment Built-In Microwave, Cooktop, Dishwasher, Disposal, Dryer - Front Loading, Icemaker, Microwave, Oven - Self Cleaning, Oven - Single, Oven/Range - Gas, Range Hood, Refrigerator, Washer - Front Loading
Furnishings No
Fireplace N
Window Features Double Pane,Energy Efficient,Insulated,Screens
Appliance Built-In Microwave, Cooktop, Dishwasher, Disposal, Dryer - Front Loading, Icemaker, Microwave, Oven - Self Cleaning, Oven - Single, Oven/Range - Gas, Range Hood, Refrigerator, Washer - Front Loading
Heat Source Electric
Laundry Dryer In Unit
Exterior
Exterior Feature Balcony
Parking Features Garage Door Opener, Garage - Front Entry
Garage Spaces 1.0
Amenities Available Concierge, Elevator, Exercise Room, Fitness Center, Party Room
Water Access N
View Courtyard
Accessibility None
Porch Balcony
Total Parking Spaces 1
Garage Y
Building
Story 1
Unit Features Mid-Rise 5 - 8 Floors
Sewer Public Sewer
Water Public
Architectural Style Contemporary
Level or Stories 1
Additional Building Above Grade
Structure Type 9'+ Ceilings,Dry Wall,High
New Construction Y
Schools
High Schools T.C. Williams High School Minnie Howard Campus (Grade 9)
School District Alexandria City Public Schools
Others
Pets Allowed Y
HOA Fee Include Gas,Management
Senior Community No
Tax ID NO TAX RECORD
Ownership Condominium
Security Features Intercom,Fire Detection System,Monitored,Main Entrance Lock,Security Gate
Horse Property N
Special Listing Condition Standard
Pets Allowed Number Limit, Breed Restrictions
Read Less Info
Want to know what your home might be worth? Contact us for a FREE valuation!

Our team is ready to help you sell your home for the highest possible price ASAP

Bought with Alleyah M. Miner • Samson Properties
"My job is to find and attract mastery-based agents to the office, protect the culture, and make sure everyone is happy! "
3801 Kennett Pike Suite D200, Greenville, Delaware, 19807, United States





