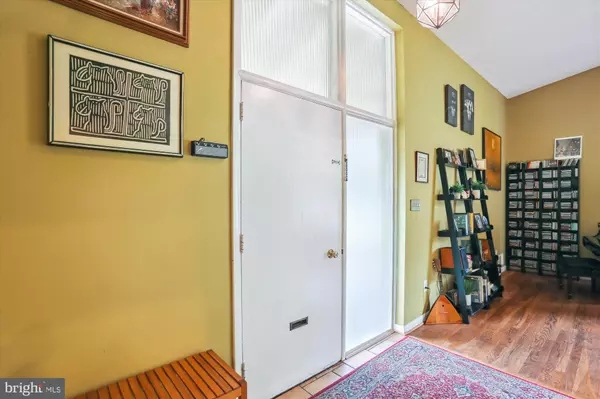$575,000
$575,000
For more information regarding the value of a property, please contact us for a free consultation.
3 Beds
3 Baths
2,094 SqFt
SOLD DATE : 11/27/2023
Key Details
Sold Price $575,000
Property Type Single Family Home
Sub Type Detached
Listing Status Sold
Purchase Type For Sale
Square Footage 2,094 sqft
Price per Sqft $274
Subdivision Kemp Mill Estates
MLS Listing ID MDMC2108282
Sold Date 11/27/23
Style Split Level,Mid-Century Modern
Bedrooms 3
Full Baths 3
HOA Y/N N
Abv Grd Liv Area 1,494
Originating Board BRIGHT
Year Built 1959
Annual Tax Amount $5,243
Tax Year 2022
Lot Size 0.254 Acres
Acres 0.25
Property Description
Welcome to this stunning mid-century modern home located on a spacious corner lot in the highly sought-after Kemp Mill Estates neighborhood. This meticulously maintained split-level gem is a MUST see, boasting updates that enhance both its aesthetic appeal and functionality. With an electric heavy-up and replacement siding, this home offers modern conveniences while preserving its classic charm. As you approach the house, you'll be greeted by a picturesque patio surrounding the front door, creating an inviting entrance into this beautiful and unique home. Step inside, and you'll immediately be captivated by the spaciousness and elegance of the interior. The family room is a true focal point, featuring a vaulted ceiling that imparts an airy and open feel. A large window bathes the room in natural light, creating a warm and welcoming atmosphere. It's the perfect place to relax with family and friends or unwind after a long day. The tastefully updated kitchen is a chef's delight, flooded with natural light from multiple windows. It boasts stainless steel appliances, quality cabinetry, and ample counter space. Adjacent to the dining area, you'll find a cozy den, perfect for curling up with a good book or for use as a home office. Its versatile layout offers multiple possibilities to suit your lifestyle and needs. Heading to the upper level, you'll discover three well-appointed bedrooms and two full baths. The primary bedroom has been thoughtfully expanded, providing ample space for relaxation and tranquility, or the inclusion of a potential office space. This room features multiple closets and a private bathroom for your convenience. The lower walk-out level of this property has been thoughtfully updated with recessed lights, a replacement sliding door, and quality vinyl flooring. What's more, it's been professionally soundproofed, offering a peaceful retreat or an excellent entertainment space. This level also offers ample storage space, with a laundry room/workshop and an unfinished area to the right of the bathroom. The full bath on this level includes a lovely walk-in shower. This home is ideally situated in a prime location, surrounded by parks and hiking trails, sports courts, shopping centers, and a variety of convenient transportation options and commuter routes. Beautiful Brookside Gardens and Wheaton Regional Park are just a stone's throw away, offering opportunities for outdoor enjoyment. Additionally, downtown Silver Spring is a short 14-minute drive, providing access to an array of dining, shopping, and entertainment options. Don't miss your chance to own this mid-century modern masterpiece in Kemp Mill Estates – a true gem that seamlessly blends timeless design with contemporary updates for modern living. Schedule your viewing today and make this extraordinary property your new home!
Location
State MD
County Montgomery
Zoning R60
Rooms
Basement Daylight, Full, Walkout Level, Workshop
Interior
Interior Features Primary Bath(s), Upgraded Countertops, Wood Floors
Hot Water Natural Gas
Heating Forced Air
Cooling Central A/C
Flooring Hardwood, Tile/Brick
Fireplace N
Window Features Double Pane
Heat Source Natural Gas
Exterior
Exterior Feature Patio(s)
Garage Spaces 2.0
Water Access N
Accessibility None
Porch Patio(s)
Total Parking Spaces 2
Garage N
Building
Story 3
Foundation Block
Sewer Public Sewer
Water Public
Architectural Style Split Level, Mid-Century Modern
Level or Stories 3
Additional Building Above Grade, Below Grade
New Construction N
Schools
Elementary Schools Kemp Mill
Middle Schools Odessa Shannon
High Schools Northwood
School District Montgomery County Public Schools
Others
Senior Community No
Tax ID 161301325271
Ownership Fee Simple
SqFt Source Assessor
Acceptable Financing Cash, Conventional, FHA, VA
Horse Property N
Listing Terms Cash, Conventional, FHA, VA
Financing Cash,Conventional,FHA,VA
Special Listing Condition Standard
Read Less Info
Want to know what your home might be worth? Contact us for a FREE valuation!

Our team is ready to help you sell your home for the highest possible price ASAP

Bought with Dolores M Maloney • Long & Foster Real Estate, Inc.
"My job is to find and attract mastery-based agents to the office, protect the culture, and make sure everyone is happy! "
3801 Kennett Pike Suite D200, Greenville, Delaware, 19807, United States





