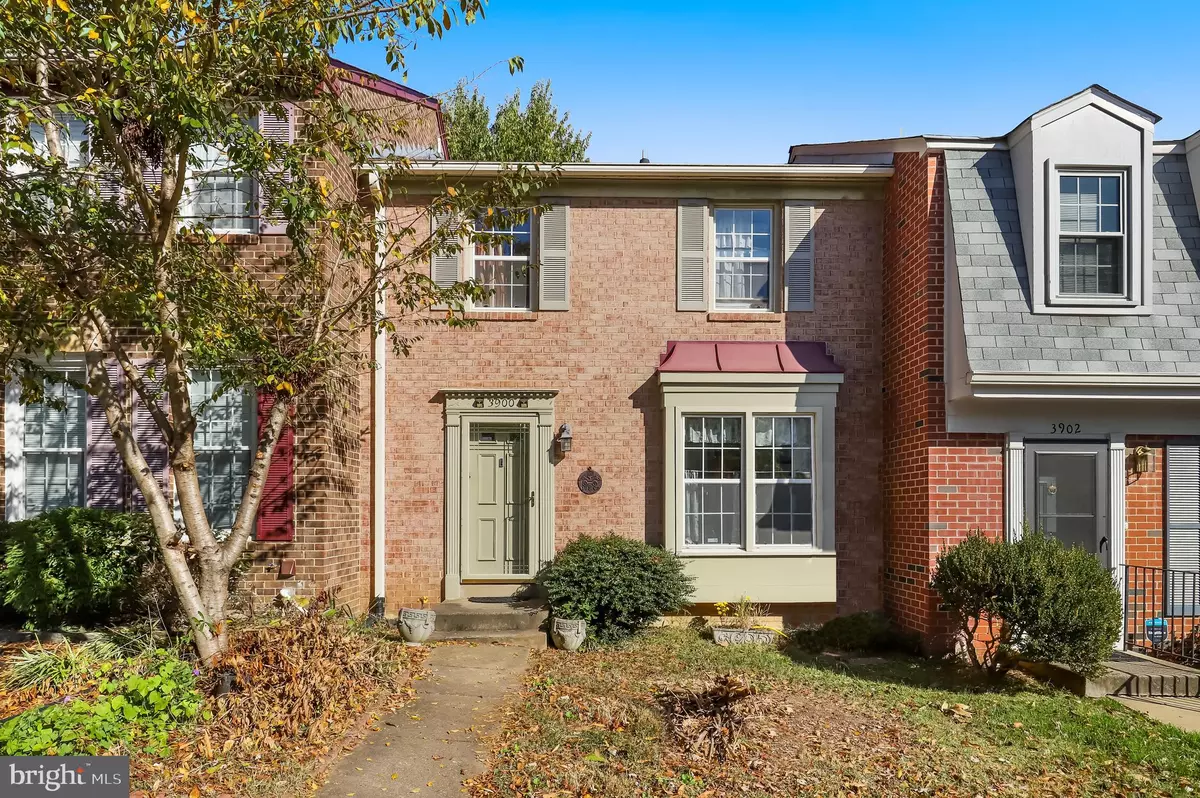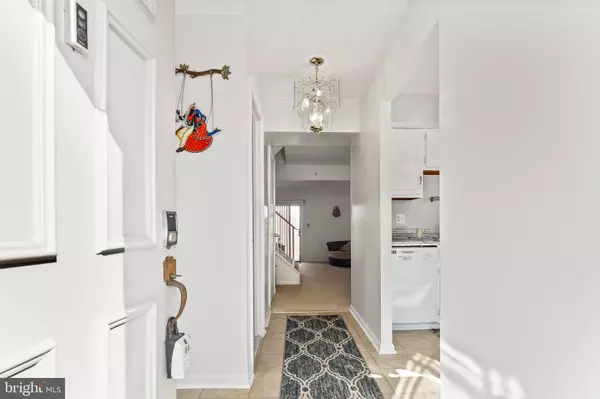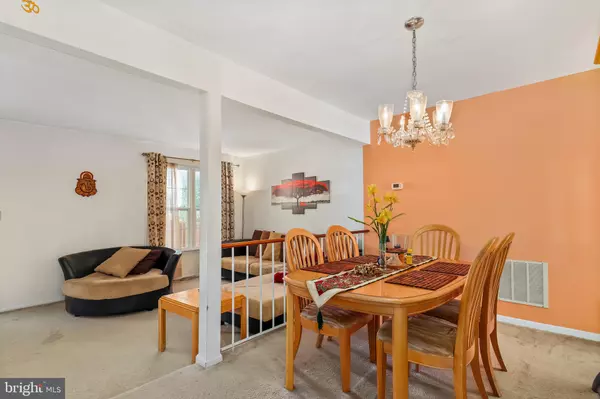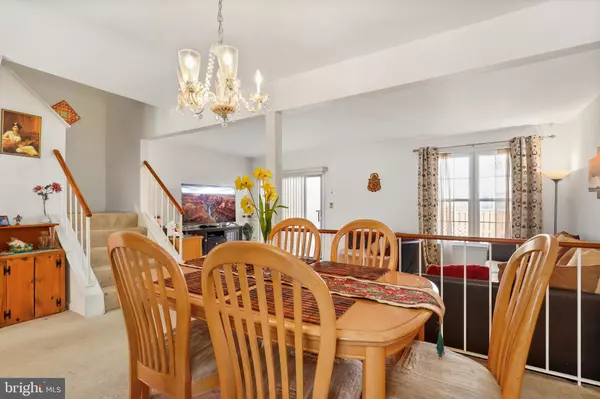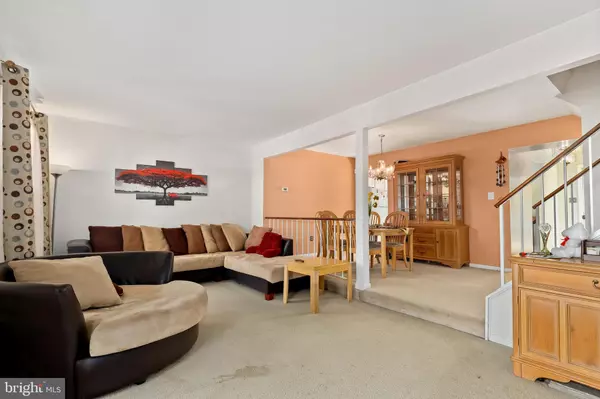$540,000
$550,000
1.8%For more information regarding the value of a property, please contact us for a free consultation.
3 Beds
3 Baths
2,112 SqFt
SOLD DATE : 11/28/2023
Key Details
Sold Price $540,000
Property Type Townhouse
Sub Type Interior Row/Townhouse
Listing Status Sold
Purchase Type For Sale
Square Footage 2,112 sqft
Price per Sqft $255
Subdivision Comstock
MLS Listing ID VAFC2003808
Sold Date 11/28/23
Style Colonial
Bedrooms 3
Full Baths 2
Half Baths 1
HOA Fees $114/mo
HOA Y/N Y
Abv Grd Liv Area 1,408
Originating Board BRIGHT
Year Built 1976
Annual Tax Amount $5,015
Tax Year 2023
Lot Size 1,742 Sqft
Acres 0.04
Property Description
Don't miss your chance to own this great townhome in a prime location in Fairfax conveniently located right across the street from Woodson HS and right next to Fair City Mall featuring plenty of great stores for all of your shopping needs! Easy access to Little River Turnpike, the City of Fairfax, Route 123 and 495! Enjoy the neighborhood clubhouse, pool and tot lots all at a low HOA. Comes with one assigned parking space and plenty of on-street guest parking. This lovely townhome features three finished levels with 3BD's and 2.5BA's awaiting its new owners' touch to make it their own! All bathrooms have been recently updated. The main level features a large coat closet in the entry foyer, a half bathroom located off of the kitchen. The kitchen features a bay window with tile floors, newer appliances, newly painted kitchen and a large separate living room and dining room area great for entertaining. The living room leads out to the fully fenced-in rear yard and patio area. The lower level features a large open recreation space with a separate laundry/utility room and storage area. The upper level features the primary bedroom suite with an updated primary bathroom and walk-in closet. There are two secondary bedrooms with an updated hallway bathroom to share. Offers will be reviewed as they come in. Sold As-Is. Seller will consider a $5K credit for carpet and paint with a list price offer. Don't miss your opportunity to own in this highly desirable prime location!
Location
State VA
County Fairfax City
Zoning RT
Rooms
Other Rooms Living Room, Dining Room, Primary Bedroom, Bedroom 2, Kitchen, Game Room, Foyer, Bedroom 1, Storage Room
Basement Full, Fully Finished
Interior
Interior Features Kitchen - Table Space, Dining Area, Primary Bath(s), Floor Plan - Open, Ceiling Fan(s)
Hot Water Electric
Heating Heat Pump(s)
Cooling Central A/C
Flooring Carpet, Tile/Brick
Equipment Dishwasher, Dryer, Washer, Refrigerator, Stove
Window Features Storm
Appliance Dishwasher, Dryer, Washer, Refrigerator, Stove
Heat Source Electric
Exterior
Exterior Feature Patio(s)
Garage Spaces 2.0
Fence Rear
Amenities Available Common Grounds, Fencing, Party Room, Pool - Outdoor, Tot Lots/Playground
Water Access N
Roof Type Composite
Accessibility None
Porch Patio(s)
Total Parking Spaces 2
Garage N
Building
Story 3
Foundation Other
Sewer Public Sewer
Water Public
Architectural Style Colonial
Level or Stories 3
Additional Building Above Grade, Below Grade
Structure Type Dry Wall
New Construction N
Schools
Elementary Schools Daniels Run
Middle Schools Katherine Johnson
High Schools Fairfax
School District Fairfax County Public Schools
Others
HOA Fee Include Management,Insurance,Pool(s),Reserve Funds,Road Maintenance,Snow Removal
Senior Community No
Tax ID 58 3 12 125
Ownership Fee Simple
SqFt Source Estimated
Security Features Electric Alarm
Special Listing Condition Standard
Read Less Info
Want to know what your home might be worth? Contact us for a FREE valuation!

Our team is ready to help you sell your home for the highest possible price ASAP

Bought with Mandy G Book • Long & Foster Real Estate, Inc.
"My job is to find and attract mastery-based agents to the office, protect the culture, and make sure everyone is happy! "
3801 Kennett Pike Suite D200, Greenville, Delaware, 19807, United States
