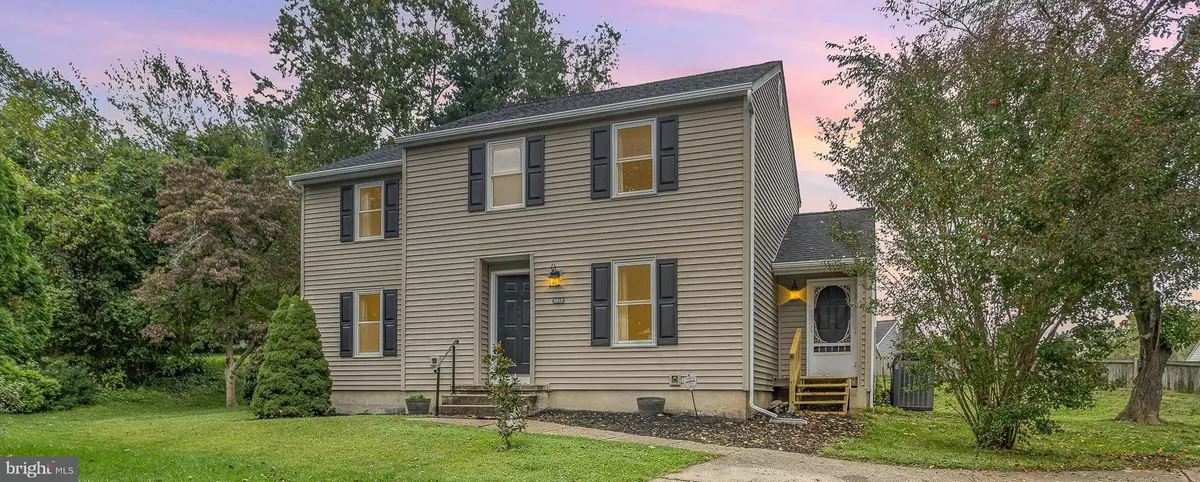$415,000
$405,000
2.5%For more information regarding the value of a property, please contact us for a free consultation.
4 Beds
4 Baths
2,733 SqFt
SOLD DATE : 11/28/2023
Key Details
Sold Price $415,000
Property Type Single Family Home
Sub Type Detached
Listing Status Sold
Purchase Type For Sale
Square Footage 2,733 sqft
Price per Sqft $151
Subdivision Pinedale Woods
MLS Listing ID MDBC2079292
Sold Date 11/28/23
Style Colonial
Bedrooms 4
Full Baths 2
Half Baths 2
HOA Fees $6/ann
HOA Y/N Y
Abv Grd Liv Area 1,833
Originating Board BRIGHT
Year Built 1979
Annual Tax Amount $4,634
Tax Year 2022
Lot Size 8,120 Sqft
Acres 0.19
Lot Dimensions 1.00 x
Property Description
Back on the market! Buyer financing fell through just prior to settlement. Inspections and appraisal complete! Welcome to this charming 4-bedroom colonial nestled in the heart of an established neighborhood, offering the perfect blend of comfort and convenience. Ideally situated within walking distance to schools, grocery stores, banks, and a variety of restaurants, this home promises a lifestyle of ease and accessibility. Spanning three spacious levels, including a beautifully finished basement, this home provides ample room for your family to grow and entertain. The main level greets you with a warm and inviting atmosphere, featuring a well-appointed kitchen, a cozy living room, and a formal dining area that flows seamlessly for gatherings. Step outside to your large private backyard, complete with a deck perfect for dining and a firepit area for those cozy evenings under the stars. It's an ideal space for hosting, relaxing, or simply enjoying some tranquility. With its prime location, ample living space, and outdoor retreat, this colonial offers the best of suburban living. Don't miss the opportunity to make it your own and experience the joys of this close-knit community. Your new chapter begins here!
Location
State MD
County Baltimore
Zoning RESIDENTIAL
Rooms
Other Rooms Living Room, Dining Room, Kitchen, Family Room, Foyer, Recreation Room
Basement Full, Fully Finished, Heated, Improved, Interior Access, Outside Entrance, Walkout Stairs
Interior
Interior Features Built-Ins, Carpet, Combination Kitchen/Dining, Dining Area, Floor Plan - Traditional, Kitchen - Country, Pantry, Primary Bath(s), Upgraded Countertops, Walk-in Closet(s)
Hot Water Electric
Heating Heat Pump(s)
Cooling Central A/C, Ceiling Fan(s)
Fireplaces Number 1
Fireplaces Type Brick, Mantel(s), Wood
Equipment Built-In Microwave, Dishwasher, Disposal, Dryer, Exhaust Fan, Oven/Range - Electric, Refrigerator, Stainless Steel Appliances, Stove, Washer, Water Heater
Furnishings No
Fireplace Y
Appliance Built-In Microwave, Dishwasher, Disposal, Dryer, Exhaust Fan, Oven/Range - Electric, Refrigerator, Stainless Steel Appliances, Stove, Washer, Water Heater
Heat Source Electric
Laundry Basement
Exterior
Garage Spaces 3.0
Water Access N
Roof Type Shingle
Accessibility None
Total Parking Spaces 3
Garage N
Building
Lot Description Rear Yard
Story 3
Foundation Block
Sewer Public Sewer
Water Public
Architectural Style Colonial
Level or Stories 3
Additional Building Above Grade, Below Grade
New Construction N
Schools
Elementary Schools Call School Board
Middle Schools Call School Board
High Schools Call School Board
School District Baltimore County Public Schools
Others
Senior Community No
Tax ID 04111700010046
Ownership Fee Simple
SqFt Source Assessor
Acceptable Financing Cash, Conventional, FHA, VA
Horse Property N
Listing Terms Cash, Conventional, FHA, VA
Financing Cash,Conventional,FHA,VA
Special Listing Condition Standard
Read Less Info
Want to know what your home might be worth? Contact us for a FREE valuation!

Our team is ready to help you sell your home for the highest possible price ASAP

Bought with Sudarshan Paudel • Ghimire Homes

"My job is to find and attract mastery-based agents to the office, protect the culture, and make sure everyone is happy! "
3801 Kennett Pike Suite D200, Greenville, Delaware, 19807, United States





