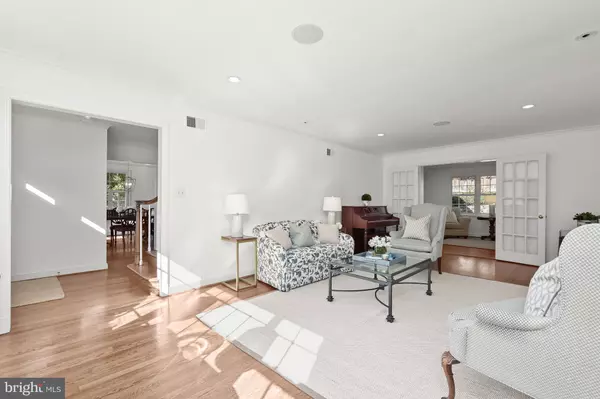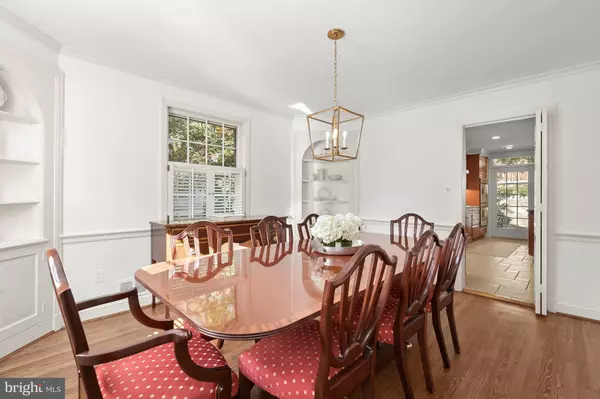$1,595,000
$1,595,000
For more information regarding the value of a property, please contact us for a free consultation.
4 Beds
4 Baths
3,264 SqFt
SOLD DATE : 11/29/2023
Key Details
Sold Price $1,595,000
Property Type Single Family Home
Sub Type Detached
Listing Status Sold
Purchase Type For Sale
Square Footage 3,264 sqft
Price per Sqft $488
Subdivision Sumner
MLS Listing ID MDMC2111354
Sold Date 11/29/23
Style Colonial
Bedrooms 4
Full Baths 3
Half Baths 1
HOA Y/N N
Abv Grd Liv Area 3,264
Originating Board BRIGHT
Year Built 1953
Annual Tax Amount $13,131
Tax Year 2022
Lot Size 6,977 Sqft
Acres 0.16
Property Description
NEW LISTING! GEM OF SUMNER -- Perfectly perched 5011 Nahant Street has been expanded and reimagined to boast the ideal floorplan for everyday living and gracious entertaining. PHOTOS COMING FRI AM...SNEAK PEEK OPEN HOUSE FRI 10/27, 4-5:30PM!
The MAIN LEVEL features include: expansive eat-in gourmet KITCHEN with s/s appliances, granite counters, fabulous island, desk nook, access to terrace and yard, and spacious breakfast room along bay window; Fabulous FAMILY ROOM with gas fireplace, abundant built-in shelves and cabinets, French doors to backyard; Cheerful SITTING ROOM with garden views; Sun-splashed formal LIVING ROOM with wood-burning fireplace; Elegant formal DINING ROOM with built-in corner cupboards and pretty chandelier; Wonderful OFFICE with stunning built-in shelves and storage; Discreetly located POWDER ROOM nicely appointed.
The UPPER LEVEL highlights include: a luxurious PRIMARY BEDROOM (approx 13 'x 25') with woodburning fireplace, custom built-in shelves and cabinets, exceptional storage in the two WALK-IN CLOSETS and two additional double door closets, as well as ensuite FULL BATHROOM with spa bath, frameless glass shower, and dual sink vanity; SECOND and THIRD BEDROOMS enjoy adjoining FULL BATHROOM with large vanity and enclosed shower; FOURTH BEDROOM with closet; HALL BATHROOM with tub.
The LOWER LEVEL offers a BONUS ROOM perfect for playroom or gym; a large LAUNDRY ROOM with full size clothes washer/dryer and ample storage; access to TWO CAR GARAGE with automatic door.
The wonderfully private flagstone patio, stone retaining wall, flowering shrubs, and mature plantings complete this offerings of this home.
Located in the coveted SUMNER enclave...This beautiful community offers the best of all worlds. Enjoy a neighborhood feel, walkability to conveniences of Shops at Sumner Place and new Westbard Square, proximity to downtown Bethesda and Georgetown via Capital Crescent Trail, bordering the Little Falls Stream Valley Park, recreational offerings of Westmoreland Park, and just a few traffic lights to the Nation's capital -- this location has it all! SHOWINGS BY APPT -- OPEN SUN 10/28
Location
State MD
County Montgomery
Zoning R60
Rooms
Other Rooms Living Room, Dining Room, Primary Bedroom, Kitchen, Family Room, Foyer, Breakfast Room, Sun/Florida Room, Laundry, Other, Office, Storage Room, Utility Room, Primary Bathroom, Full Bath, Half Bath, Additional Bedroom
Basement Other, Connecting Stairway, Garage Access, Heated, Improved
Interior
Interior Features Breakfast Area, Built-Ins, Dining Area, Family Room Off Kitchen, Floor Plan - Traditional, Formal/Separate Dining Room, Kitchen - Eat-In, Kitchen - Gourmet, Kitchen - Island, Kitchen - Table Space, Primary Bath(s), Soaking Tub, Stall Shower, Tub Shower, Walk-in Closet(s)
Hot Water Natural Gas
Heating Forced Air
Cooling Central A/C
Fireplaces Number 3
Fireplaces Type Gas/Propane, Wood
Fireplace Y
Window Features Bay/Bow,Atrium
Heat Source Natural Gas
Exterior
Exterior Feature Patio(s)
Parking Features Basement Garage
Garage Spaces 2.0
Fence Rear
Water Access N
Roof Type Asbestos Shingle
Accessibility None
Porch Patio(s)
Attached Garage 2
Total Parking Spaces 2
Garage Y
Building
Lot Description Front Yard, Landscaping, Private, Rear Yard
Story 3
Foundation Brick/Mortar
Sewer Public Sewer
Water Public
Architectural Style Colonial
Level or Stories 3
Additional Building Above Grade, Below Grade
New Construction N
Schools
High Schools Walt Whitman
School District Montgomery County Public Schools
Others
Senior Community No
Tax ID 160700610142
Ownership Fee Simple
SqFt Source Assessor
Special Listing Condition Standard
Read Less Info
Want to know what your home might be worth? Contact us for a FREE valuation!

Our team is ready to help you sell your home for the highest possible price ASAP

Bought with Pamela B Wye • Compass
"My job is to find and attract mastery-based agents to the office, protect the culture, and make sure everyone is happy! "
3801 Kennett Pike Suite D200, Greenville, Delaware, 19807, United States





