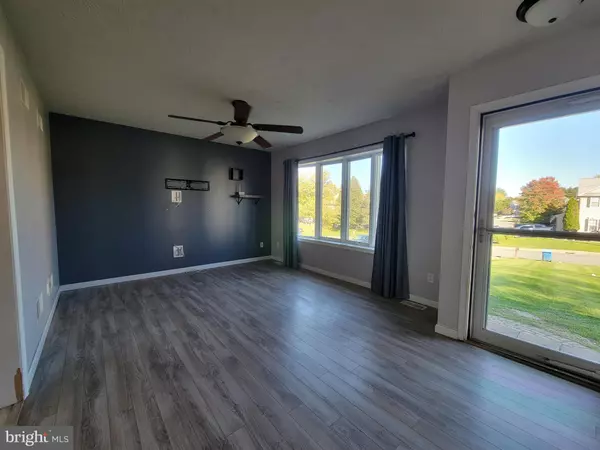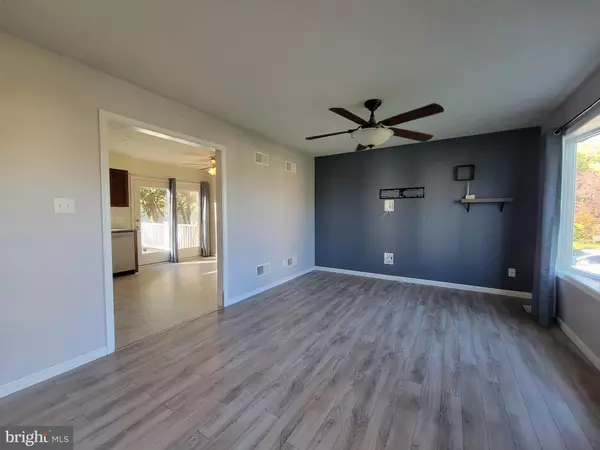$285,900
$299,900
4.7%For more information regarding the value of a property, please contact us for a free consultation.
3 Beds
2 Baths
1,600 SqFt
SOLD DATE : 11/21/2023
Key Details
Sold Price $285,900
Property Type Single Family Home
Sub Type Detached
Listing Status Sold
Purchase Type For Sale
Square Footage 1,600 sqft
Price per Sqft $178
Subdivision None Available
MLS Listing ID MDCC2010382
Sold Date 11/21/23
Style Ranch/Rambler
Bedrooms 3
Full Baths 2
HOA Y/N N
Abv Grd Liv Area 950
Originating Board BRIGHT
Year Built 2002
Annual Tax Amount $2,866
Tax Year 2022
Lot Size 0.285 Acres
Acres 0.29
Property Description
New Price & just in time for The open house Saturday November 4, 2023. Stop by between 11 am and 1 pm and see this lovely home!
Beautiful Sun Drenched Ranch style Home in Rising Sun! Walk to town, walk for Coffee or dinner, Walk to school, bank, pharmacy. Small town living at its Finest!
Just minutes from I 95 & Rte 40, Close enough for all major conveniences, yet far enough to have that rural feel.
Sits back from road adding additional privacy, with a large front yard. Newer fenced rear yard boasting a giant walk in shed for storage, lawn equipment or a 'She Shed.' Fence has double wide gate for equipement or vehichle to fit through. Enjoy the sunset on the huge deck just off kitchen through double slider doors.
House has been well maintained and updated.
Beautiful finished basement boasts large family entertainment area with bar(Stainless fridge stays!) and private office/bedroom in basement, Large laundry area with newer washer and dryer included, with tons of storage!
Brand new flooring in kitchen and bathroom, Stainless appliances, granite counter tops.
Solar panels with fully transferable warranty... Perfect way to save on electricity!
Plantation shutters in bedrooms for additional privacy without losing all of that glorius sunlight!
Schedule your showing, this gem will not last long! Being sold "As is"
Location
State MD
County Cecil
Zoning R3
Direction East
Rooms
Other Rooms Living Room, Primary Bedroom, Bedroom 2, Kitchen, Bedroom 1
Basement Connecting Stairway, Full
Main Level Bedrooms 3
Interior
Interior Features Kitchen - Eat-In
Hot Water Electric
Heating Forced Air
Cooling Central A/C
Flooring Carpet, Luxury Vinyl Plank
Equipment Dishwasher, Microwave, Refrigerator, Stove, Dryer - Electric, Dryer - Front Loading, Stainless Steel Appliances, Exhaust Fan, ENERGY STAR Refrigerator, ENERGY STAR Freezer, ENERGY STAR Dishwasher, ENERGY STAR Clothes Washer, Energy Efficient Appliances
Fireplace N
Appliance Dishwasher, Microwave, Refrigerator, Stove, Dryer - Electric, Dryer - Front Loading, Stainless Steel Appliances, Exhaust Fan, ENERGY STAR Refrigerator, ENERGY STAR Freezer, ENERGY STAR Dishwasher, ENERGY STAR Clothes Washer, Energy Efficient Appliances
Heat Source Oil
Laundry Lower Floor, Basement
Exterior
Exterior Feature Deck(s)
Garage Spaces 6.0
Fence Chain Link
Water Access N
Accessibility None
Porch Deck(s)
Total Parking Spaces 6
Garage N
Building
Lot Description Backs to Trees, Flag, Front Yard, Landscaping, Open, Rear Yard
Story 1
Foundation Concrete Perimeter, Permanent
Sewer Public Sewer
Water Public
Architectural Style Ranch/Rambler
Level or Stories 1
Additional Building Above Grade, Below Grade
New Construction N
Schools
Elementary Schools Rising Sun
Middle Schools Rising Sun
High Schools Rising Sun
School District Cecil County Public Schools
Others
Pets Allowed Y
Senior Community No
Tax ID 0806047432
Ownership Fee Simple
SqFt Source Assessor
Acceptable Financing Cash, Conventional, FHA, VA
Horse Property N
Listing Terms Cash, Conventional, FHA, VA
Financing Cash,Conventional,FHA,VA
Special Listing Condition Standard
Pets Allowed No Pet Restrictions
Read Less Info
Want to know what your home might be worth? Contact us for a FREE valuation!

Our team is ready to help you sell your home for the highest possible price ASAP

Bought with Mickenzie Shay Hyson • Berkshire Hathaway HomeServices PenFed Realty

"My job is to find and attract mastery-based agents to the office, protect the culture, and make sure everyone is happy! "
3801 Kennett Pike Suite D200, Greenville, Delaware, 19807, United States





