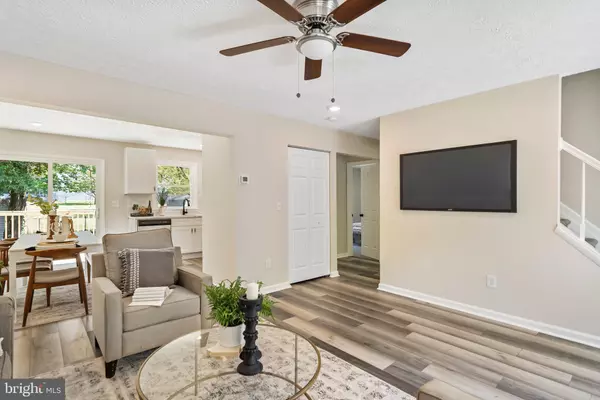$420,000
$415,000
1.2%For more information regarding the value of a property, please contact us for a free consultation.
4 Beds
3 Baths
1,395 SqFt
SOLD DATE : 11/30/2023
Key Details
Sold Price $420,000
Property Type Single Family Home
Sub Type Detached
Listing Status Sold
Purchase Type For Sale
Square Footage 1,395 sqft
Price per Sqft $301
Subdivision Sandy Oaks
MLS Listing ID MDAA2068720
Sold Date 11/30/23
Style Cape Cod
Bedrooms 4
Full Baths 3
HOA Y/N N
Abv Grd Liv Area 1,395
Originating Board BRIGHT
Year Built 1991
Annual Tax Amount $3,006
Tax Year 2022
Lot Size 7,590 Sqft
Acres 0.17
Property Description
Welcome to your dream Cape Cod home at 321 Nature Walk Lane in picturesque Pasadena, Maryland. This charming property boasts four spacious bedrooms and three full baths, providing ample space for your family and guests. As you step inside, you'll immediately notice the luxurious LVP flooring that spans throughout, complemented by custom tile baths that add a touch of elegance to every corner. The heart of the home is the stunning kitchen, complete with gleaming stainless steel appliances and a convenient deck off the dining area - perfect for enjoying outdoor meals or morning coffee. Your primary suite awaits upstairs, offering a private oasis for relaxation. And don't forget to explore the fully finished basement, a must-see space that provides endless possibilities. This home truly combines comfort, style, and functionality in a sought-after Pasadena location. Don't miss the chance to make it yours today!
****Professional Photos uploaded Saturday ***
Location
State MD
County Anne Arundel
Zoning R
Rooms
Basement Fully Finished, Interior Access, Rear Entrance, Walkout Stairs
Main Level Bedrooms 2
Interior
Interior Features Carpet, Combination Kitchen/Dining, Dining Area, Floor Plan - Traditional
Hot Water Electric
Heating Forced Air
Cooling Central A/C
Equipment Dishwasher, Exhaust Fan, Microwave, Refrigerator, Oven/Range - Electric
Fireplace N
Appliance Dishwasher, Exhaust Fan, Microwave, Refrigerator, Oven/Range - Electric
Heat Source Electric
Exterior
Garage Spaces 2.0
Water Access N
Accessibility None
Total Parking Spaces 2
Garage N
Building
Lot Description Cleared
Story 3
Foundation Block
Sewer Public Sewer
Water Public
Architectural Style Cape Cod
Level or Stories 3
Additional Building Above Grade, Below Grade
New Construction N
Schools
School District Anne Arundel County Public Schools
Others
Senior Community No
Tax ID 020371690070717
Ownership Fee Simple
SqFt Source Assessor
Special Listing Condition Standard
Read Less Info
Want to know what your home might be worth? Contact us for a FREE valuation!

Our team is ready to help you sell your home for the highest possible price ASAP

Bought with Kevin Bobrow • The Cornerstone Agency, LLC
"My job is to find and attract mastery-based agents to the office, protect the culture, and make sure everyone is happy! "
3801 Kennett Pike Suite D200, Greenville, Delaware, 19807, United States





