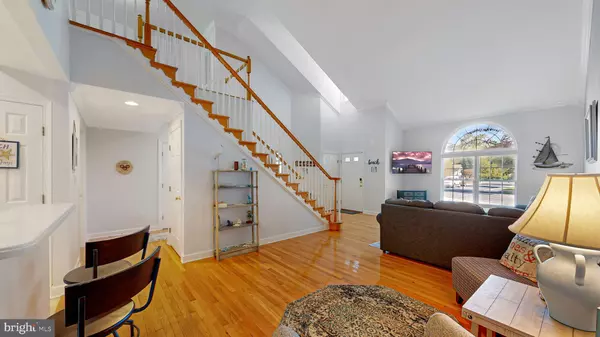$490,000
$515,000
4.9%For more information regarding the value of a property, please contact us for a free consultation.
3 Beds
3 Baths
2,754 SqFt
SOLD DATE : 11/30/2023
Key Details
Sold Price $490,000
Property Type Single Family Home
Sub Type Twin/Semi-Detached
Listing Status Sold
Purchase Type For Sale
Square Footage 2,754 sqft
Price per Sqft $177
Subdivision Avon Park
MLS Listing ID DESU2049392
Sold Date 11/30/23
Style Contemporary
Bedrooms 3
Full Baths 2
Half Baths 1
HOA Fees $39
HOA Y/N Y
Abv Grd Liv Area 2,754
Originating Board BRIGHT
Year Built 2005
Annual Tax Amount $2,005
Tax Year 2022
Lot Size 8,276 Sqft
Acres 0.19
Lot Dimensions 61.00 x 141.00
Property Sub-Type Twin/Semi-Detached
Property Description
Welcome to Avon Park. Minutes to Beaches and Boardwalks. This meticulously maintained house is Ready for its New Owner. From the moment you walk in you will feel and see how well it has been kept. Wide Open concept with the Large Living room and Kicthen with plenty of cabinet space and a Corian Counter Top. Its Fully open and ready for entertaining with Crown Molding on the first floor and Hardwood floors. There is Large First Floor Primary Bedroom and Bathroom, with a Huge Walk in Closet. The First Floor Laundry which has access to the large 2 Car Garage. The Large Sun Room is great for relaxing. Which leads to a 15x16 Trex Deck. The Fenced in Yard is great for Kids/Pets with a fire pit and a Paver Patio. Also, the open space next to the house makes it feels so big. Upstairs you have 2 Huge bedrooms with a Bathroom and both have Large Walk In closets Also a Loft area for extra guests. There have been recent updates which include: New HVAC, Frig, Dryer, Carpet, Paint, Window treatments, Disposal, Toilets and Fans. Also Community is part of Wedgefield which has the Community Pool for owners. PUT THIS ON YOUR LIST TODAY!!!!!!!
Location
State DE
County Sussex
Area Baltimore Hundred (31001)
Zoning TN
Rooms
Other Rooms Living Room, Primary Bedroom, Bedroom 2, Bedroom 3, Kitchen, Sun/Florida Room, Laundry, Loft, Primary Bathroom
Main Level Bedrooms 1
Interior
Interior Features Attic, Ceiling Fan(s), Combination Kitchen/Dining, Kitchen - Eat-In, Primary Bath(s), Breakfast Area
Hot Water Electric
Heating Forced Air
Cooling Central A/C
Flooring Carpet, Vinyl
Equipment Built-In Microwave, Cooktop, Dishwasher, Disposal, Dryer, Microwave, Oven - Double, Washer, Water Heater
Fireplace N
Appliance Built-In Microwave, Cooktop, Dishwasher, Disposal, Dryer, Microwave, Oven - Double, Washer, Water Heater
Heat Source Propane - Metered
Laundry Main Floor
Exterior
Parking Features Garage - Front Entry
Garage Spaces 2.0
Amenities Available Pool - Outdoor, Tot Lots/Playground
Water Access N
Roof Type Shingle
Accessibility None
Attached Garage 2
Total Parking Spaces 2
Garage Y
Building
Lot Description Adjoins - Open Space, Cul-de-sac
Story 2
Foundation Crawl Space
Sewer Public Sewer
Water Public
Architectural Style Contemporary
Level or Stories 2
Additional Building Above Grade, Below Grade
New Construction N
Schools
School District Indian River
Others
HOA Fee Include Common Area Maintenance,Pool(s)
Senior Community No
Tax ID 134-12.00-2587.00
Ownership Fee Simple
SqFt Source Assessor
Special Listing Condition Standard
Read Less Info
Want to know what your home might be worth? Contact us for a FREE valuation!

Our team is ready to help you sell your home for the highest possible price ASAP

Bought with LESLIE KOPP • Long & Foster Real Estate, Inc.
"My job is to find and attract mastery-based agents to the office, protect the culture, and make sure everyone is happy! "
3801 Kennett Pike Suite D200, Greenville, Delaware, 19807, United States





