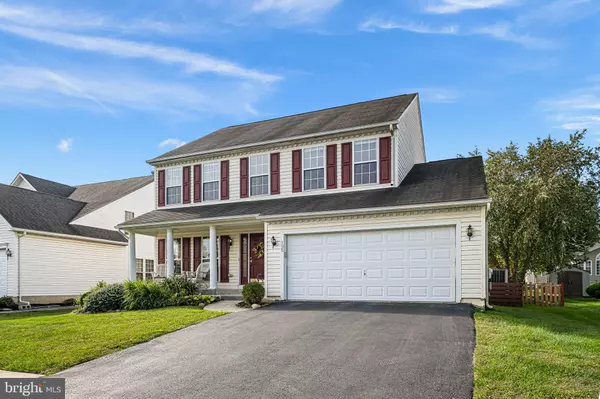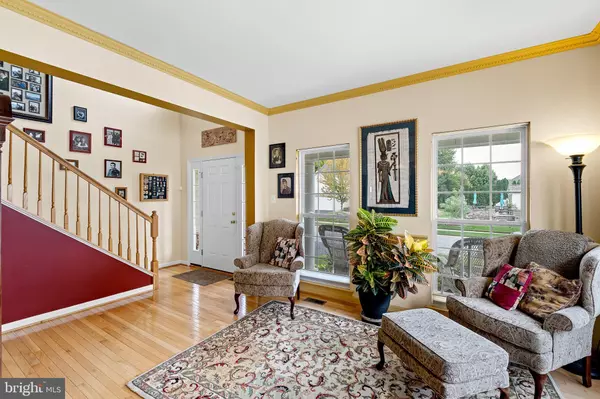$500,000
$500,000
For more information regarding the value of a property, please contact us for a free consultation.
4 Beds
3 Baths
3,217 SqFt
SOLD DATE : 12/04/2023
Key Details
Sold Price $500,000
Property Type Single Family Home
Sub Type Detached
Listing Status Sold
Purchase Type For Sale
Square Footage 3,217 sqft
Price per Sqft $155
Subdivision Bayview Manor Ii
MLS Listing ID DENC2050730
Sold Date 12/04/23
Style Colonial
Bedrooms 4
Full Baths 2
Half Baths 1
HOA Fees $14/ann
HOA Y/N Y
Abv Grd Liv Area 2,325
Originating Board BRIGHT
Year Built 2004
Annual Tax Amount $2,880
Tax Year 2023
Lot Size 6,970 Sqft
Acres 0.16
Property Description
Wow! Must see 4 bedroom, 2 1/2 bath colonial with so many special features and upgrades, you'll need to schedule a private tour to see and appreciate it all! Welcoming front porch and great curb appeal, hardwood foyer entry with 9' ceilings throughout the first floor and hardwood floors running through the living room, dining room, kitchen and morning room. Living room and dining rooms each with sunny bay windows plus added chair rail and crown molding. Spacious updated kitchen with 42" cabinets and island plus solid surface countertops and gas cooking. Laundry room off the kitchen converted to a butler's pantry, could easily be converted back. Kitchen leading to morning room with vaulted ceilings and sliders leading to amazing large custom premium Trex deck with built-in seating area. Deck overlooks flat yard with shed and quality fencing. Primary suite with walk-in closet and updated primary bath. One bedroom currently used as an office has a Murphy bed, great for convertible use space! Amazing, finished basement with unique custom bar, also plumbed for a wet bar, custom storage under the stairs, home theater area with included equipment plus a 13×12 room with LVP flooring and direct egress, has been used as a bedroom but does not currently have a closet. Gas HVAC updated 2023. Nothing to do here but move in and enjoy! Hurry to schedule your private tour today!
Location
State DE
County New Castle
Area New Castle/Red Lion/Del.City (30904)
Zoning ST
Rooms
Other Rooms Living Room, Dining Room, Primary Bedroom, Bedroom 2, Bedroom 3, Bedroom 4, Kitchen, Family Room, Sun/Florida Room, Laundry, Recreation Room
Basement Full
Interior
Interior Features Butlers Pantry, Carpet, Ceiling Fan(s), Chair Railings, Crown Moldings, Formal/Separate Dining Room, Kitchen - Island, Upgraded Countertops, Wood Floors
Hot Water Natural Gas
Heating Forced Air
Cooling Central A/C
Flooring Carpet, Hardwood, Luxury Vinyl Plank, Vinyl
Equipment Dishwasher, Microwave, Oven - Double, Oven/Range - Gas, Water Heater
Fireplace N
Appliance Dishwasher, Microwave, Oven - Double, Oven/Range - Gas, Water Heater
Heat Source Natural Gas
Laundry Basement
Exterior
Exterior Feature Deck(s)
Parking Features Garage - Front Entry, Garage Door Opener
Garage Spaces 6.0
Fence Rear
Amenities Available Common Grounds
Water Access N
Accessibility None
Porch Deck(s)
Attached Garage 2
Total Parking Spaces 6
Garage Y
Building
Story 2
Foundation Concrete Perimeter
Sewer Public Sewer
Water Public
Architectural Style Colonial
Level or Stories 2
Additional Building Above Grade, Below Grade
Structure Type 9'+ Ceilings,Vaulted Ceilings
New Construction N
Schools
Elementary Schools Southern
Middle Schools Gunning Bedford
High Schools Penn
School District Colonial
Others
HOA Fee Include Common Area Maintenance
Senior Community No
Tax ID 10-040.40-182
Ownership Fee Simple
SqFt Source Estimated
Special Listing Condition Standard
Read Less Info
Want to know what your home might be worth? Contact us for a FREE valuation!

Our team is ready to help you sell your home for the highest possible price ASAP

Bought with Alexander Groop • EXP Realty, LLC
"My job is to find and attract mastery-based agents to the office, protect the culture, and make sure everyone is happy! "
3801 Kennett Pike Suite D200, Greenville, Delaware, 19807, United States





