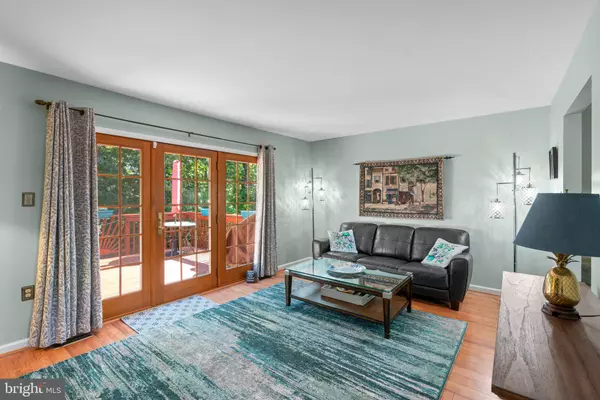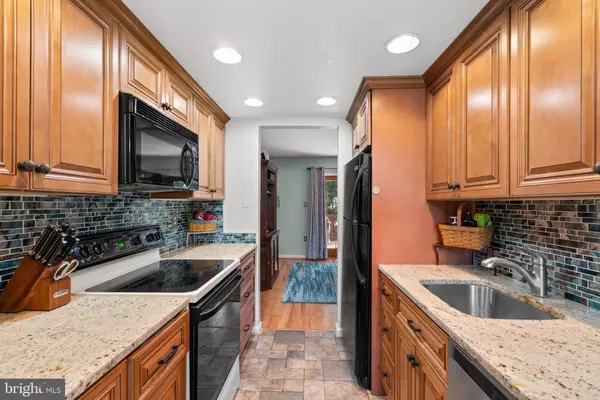$290,000
$290,000
For more information regarding the value of a property, please contact us for a free consultation.
4 Beds
2 Baths
1,672 SqFt
SOLD DATE : 12/05/2023
Key Details
Sold Price $290,000
Property Type Townhouse
Sub Type Interior Row/Townhouse
Listing Status Sold
Purchase Type For Sale
Square Footage 1,672 sqft
Price per Sqft $173
Subdivision Beaconswood
MLS Listing ID MDBC2079976
Sold Date 12/05/23
Style Colonial
Bedrooms 4
Full Baths 1
Half Baths 1
HOA Fees $52/mo
HOA Y/N Y
Abv Grd Liv Area 1,152
Originating Board BRIGHT
Year Built 1983
Annual Tax Amount $3,081
Tax Year 2022
Lot Size 1,602 Sqft
Acres 0.04
Property Description
Welcome to 13 Beaver Oak Ct. Located in the very convenient area of Nottingham. Discover the perfect blend of comfort and serenity. This beautifully maintained home offers 4 bedrooms (three on top floor and one on lower floor), 1.5 bathrooms (full bath on top floor and half bath on lower floor), and a host of desirable features that will make you feel right at home. Situated in a peaceful neighborhood, this residence is a must-see for those seeking a cozy and updated living space. The original owners have taken very good care of this house and it shows! This home is thoughtfully updated and well-maintained, offering a comfortable and inviting living space for you and your family. The deck and patio provide opportunities for outdoor enjoyment and relaxation, while the wooded surroundings add a touch of nature & privacy to your daily life. Abundant natural light flows through the house, creating a warm and inviting atmosphere. You'll have your dedicated parking spot, ensuring convenience. Don't miss the chance to make this property your own. Close to dining, shopping and a stones throw area from 95, Honeygo & White Marsh Blvd.
Location
State MD
County Baltimore
Zoning RESIDENTIAL
Rooms
Other Rooms Living Room, Dining Room, Primary Bedroom, Bedroom 2, Bedroom 3, Bedroom 4, Kitchen, Family Room, Laundry, Bathroom 1, Half Bath
Basement Fully Finished
Interior
Interior Features Carpet, Ceiling Fan(s), Dining Area, Floor Plan - Traditional, Formal/Separate Dining Room, Upgraded Countertops, Combination Dining/Living, Tub Shower
Hot Water Electric
Heating Heat Pump(s)
Cooling Central A/C
Flooring Carpet, Engineered Wood, Hardwood
Fireplace N
Heat Source Electric
Laundry Lower Floor, Has Laundry, Dryer In Unit, Washer In Unit
Exterior
Exterior Feature Deck(s), Patio(s)
Parking On Site 1
Fence Privacy, Wood
Water Access N
Roof Type Shingle
Accessibility None
Porch Deck(s), Patio(s)
Garage N
Building
Story 3
Foundation Other
Sewer Public Sewer
Water Public
Architectural Style Colonial
Level or Stories 3
Additional Building Above Grade, Below Grade
New Construction N
Schools
Elementary Schools Joppa View
Middle Schools Perry Hall
High Schools Perry Hall
School District Baltimore County Public Schools
Others
HOA Fee Include Common Area Maintenance
Senior Community No
Tax ID 04111700013804
Ownership Fee Simple
SqFt Source Assessor
Security Features Monitored,Security System
Acceptable Financing Cash, Conventional, FHA, VA
Listing Terms Cash, Conventional, FHA, VA
Financing Cash,Conventional,FHA,VA
Special Listing Condition Standard
Read Less Info
Want to know what your home might be worth? Contact us for a FREE valuation!

Our team is ready to help you sell your home for the highest possible price ASAP

Bought with Christine Cullison • Revol Real Estate, LLC

"My job is to find and attract mastery-based agents to the office, protect the culture, and make sure everyone is happy! "
3801 Kennett Pike Suite D200, Greenville, Delaware, 19807, United States





